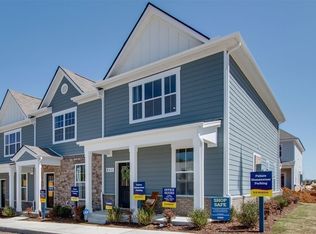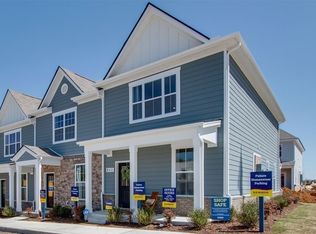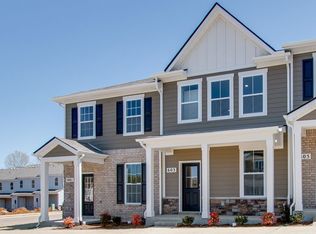Closed
$268,000
552 Ellen Rd, Lebanon, TN 37087
3beds
1,422sqft
Townhouse, Residential, Condominium
Built in 2022
-- sqft lot
$265,400 Zestimate®
$188/sqft
$1,820 Estimated rent
Home value
$265,400
$249,000 - $281,000
$1,820/mo
Zestimate® history
Loading...
Owner options
Explore your selling options
What's special
GREAT PRICE, END UNIT, LARGER PATIO AREA, UPGRADES....and Maintenance FREE!
Welcome to 552 Ellen Rd – a beautifully maintained corner-unit townhouse in a maintenance-free community in Lebanon, TN!
This 3-bedroom, 2.5-bath home offers an ideal blend of space, comfort, and convenience. SMART Home, Granite, and blinds included! Sellers added beautiful Accents walls & ceiling fans in 2 of the bedrooms, they also upgraded fixtures, added a backsplash, SS Appliances. The spacious primary suite is a true retreat, while the open-concept layout provides seamless flow between the living and kitchen areas, unit has a large covered Patio with storage! Enjoy the ease of low-maintenance living with HOA-covered lawn care and sprinkler system. Sidewalk-lined streets make the neighborhood perfect for evening strolls or morning jogs. Whether you're a first-time buyer or downsizer this home checks all the boxes. Minutes from shopping, dining, and major highways—this one won’t last! Unit has 2 Assigned parking spots. Seller can move quickly!
Zillow last checked: 8 hours ago
Listing updated: October 31, 2025 at 01:19pm
Listing Provided by:
Melissa Taylor 615-427-1412,
Cadence Real Estate
Bought with:
Sarah Pendleton, 367581
Elam Real Estate
Source: RealTracs MLS as distributed by MLS GRID,MLS#: 2921138
Facts & features
Interior
Bedrooms & bathrooms
- Bedrooms: 3
- Bathrooms: 3
- Full bathrooms: 2
- 1/2 bathrooms: 1
- Main level bedrooms: 1
Heating
- Central, ENERGY STAR Qualified Equipment, Electric
Cooling
- Central Air, Electric
Appliances
- Included: Electric Oven, Dishwasher, Disposal, ENERGY STAR Qualified Appliances, Ice Maker, Microwave, Refrigerator, Stainless Steel Appliance(s)
Features
- Ceiling Fan(s), Entrance Foyer, Extra Closets, Open Floorplan, Pantry, Smart Light(s), Smart Thermostat, Walk-In Closet(s)
- Flooring: Carpet, Laminate, Tile
- Basement: None
- Has fireplace: No
Interior area
- Total structure area: 1,422
- Total interior livable area: 1,422 sqft
- Finished area above ground: 1,422
Property
Parking
- Total spaces: 2
- Parking features: Assigned
- Uncovered spaces: 2
Features
- Levels: Two
- Stories: 2
- Patio & porch: Patio, Covered, Porch
- Exterior features: Smart Light(s), Smart Lock(s)
Details
- Additional structures: Storage
- Parcel number: 058 05704 089
- Special conditions: Standard
- Other equipment: Irrigation System
Construction
Type & style
- Home type: Townhouse
- Architectural style: Traditional
- Property subtype: Townhouse, Residential, Condominium
- Attached to another structure: Yes
Materials
- Fiber Cement
- Roof: Asphalt
Condition
- New construction: No
- Year built: 2022
Utilities & green energy
- Sewer: Public Sewer
- Water: Public
- Utilities for property: Electricity Available, Water Available, Underground Utilities
Green energy
- Energy efficient items: Windows, Thermostat
- Indoor air quality: Contaminant Control
- Water conservation: Low-Flow Fixtures
Community & neighborhood
Security
- Security features: Smoke Detector(s), Smart Camera(s)/Recording
Location
- Region: Lebanon
- Subdivision: Cedar Station
HOA & financial
HOA
- Has HOA: Yes
- HOA fee: $158 monthly
- Amenities included: Playground, Sidewalks, Underground Utilities
- Services included: Maintenance Grounds, Trash
- Second HOA fee: $500 one time
Price history
| Date | Event | Price |
|---|---|---|
| 10/30/2025 | Sold | $268,000-0.4%$188/sqft |
Source: | ||
| 10/4/2025 | Pending sale | $269,000$189/sqft |
Source: | ||
| 10/1/2025 | Price change | $269,000-2.2%$189/sqft |
Source: | ||
| 9/13/2025 | Price change | $275,000-1.1%$193/sqft |
Source: | ||
| 7/25/2025 | Price change | $278,000-4.1%$195/sqft |
Source: | ||
Public tax history
| Year | Property taxes | Tax assessment |
|---|---|---|
| 2024 | $1,436 | $49,675 |
| 2023 | $1,436 +56.1% | $49,675 +56.1% |
| 2022 | $920 | $31,825 |
Find assessor info on the county website
Neighborhood: 37087
Nearby schools
GreatSchools rating
- 7/10Coles Ferry Elementary SchoolGrades: PK-5Distance: 0.3 mi
- 6/10Walter J. Baird Middle SchoolGrades: 6-8Distance: 0.2 mi
Schools provided by the listing agent
- Elementary: Castle Heights Elementary
- Middle: Walter J. Baird Middle School
- High: Lebanon High School
Source: RealTracs MLS as distributed by MLS GRID. This data may not be complete. We recommend contacting the local school district to confirm school assignments for this home.
Get a cash offer in 3 minutes
Find out how much your home could sell for in as little as 3 minutes with a no-obligation cash offer.
Estimated market value$265,400
Get a cash offer in 3 minutes
Find out how much your home could sell for in as little as 3 minutes with a no-obligation cash offer.
Estimated market value
$265,400


