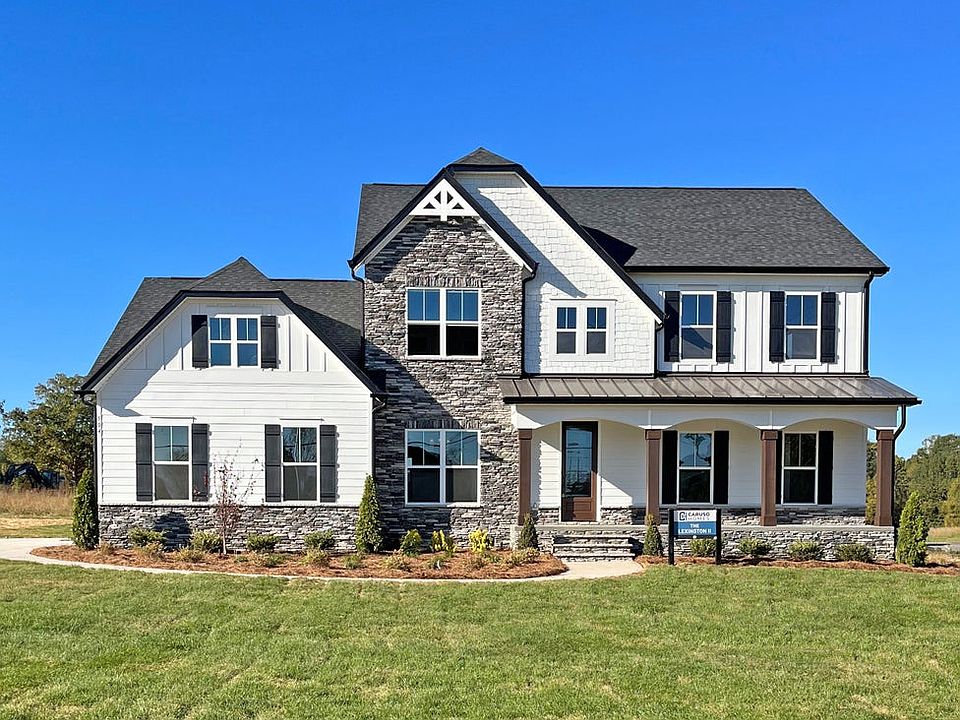Welcome to the Davidson plan, perfectly situated on a sprawling 1-acre homesite just 1.2 miles from Lake Norman’s Skipper’s Landing. This home combines thoughtful design, elegant finishes, and a location that embraces both convenience and outdoor living.
The main level features 10’ ceilings and an open layout designed for today’s lifestyle. The family room is lined with windows, flooding the space with natural light and offering serene views of the screened porch and backyard. The gourmet kitchen showcases a large center island, ample cabinetry, and seamless flow into the family room—perfect for everyday living and effortless entertaining.
The primary suite is tucked privately at the rear of the home and includes two generous walk-in closets and a spa-inspired bath. A second bedroom with private access to a full bath is also located on the main floor, ideal for guests or multigenerational living. Durable luxury vinyl plank flooring spans the entire main level, blending beauty and functionality.
Upstairs, discover a large loft, two spacious secondary bedrooms each with walk-in closets and architectural ceilings, plus walk-in storage for all your needs. Every detail of this home has been designed with comfort and versatility in mind.
With its well-appointed features, expansive homesite, and unbeatable proximity to Lake Norman, this Davidson plan offers the perfect blend of luxury, space, and lifestyle.
Active
$727,000
552 Fern Hill Rd, Mooresville, NC 28117
4beds
2,771sqft
Single Family Residence
Built in 2025
1.04 Acres Lot
$721,200 Zestimate®
$262/sqft
$-- HOA
- 29 days |
- 792 |
- 37 |
Zillow last checked: 7 hours ago
Listing updated: October 05, 2025 at 02:06pm
Listing Provided by:
Christy Beck cbeck@carusohomes.com,
Caruso Homes Realty NC, LLC
Source: Canopy MLS as distributed by MLS GRID,MLS#: 4300880
Travel times
Schedule tour
Select your preferred tour type — either in-person or real-time video tour — then discuss available options with the builder representative you're connected with.
Facts & features
Interior
Bedrooms & bathrooms
- Bedrooms: 4
- Bathrooms: 3
- Full bathrooms: 3
- Main level bedrooms: 2
Primary bedroom
- Features: En Suite Bathroom, Walk-In Closet(s)
- Level: Main
Bedroom s
- Features: En Suite Bathroom
- Level: Main
Heating
- Natural Gas
Cooling
- Central Air
Appliances
- Included: Dishwasher, Exhaust Hood, Gas Cooktop, Gas Oven, Plumbed For Ice Maker, Self Cleaning Oven
- Laundry: Laundry Room, Main Level, Washer Hookup
Features
- Walk-In Closet(s)
- Flooring: Carpet
- Doors: Sliding Doors
- Has basement: No
- Attic: Pull Down Stairs
Interior area
- Total structure area: 2,771
- Total interior livable area: 2,771 sqft
- Finished area above ground: 2,771
- Finished area below ground: 0
Property
Parking
- Total spaces: 2
- Parking features: Garage Faces Side, Garage on Main Level
- Garage spaces: 2
- Details: Shared driveway easement indicates that the first 85' of driveway is shared with next door neighbor
Features
- Levels: Two
- Stories: 2
- Patio & porch: Front Porch, Rear Porch, Screened
Lot
- Size: 1.04 Acres
- Features: Cleared, Level
Details
- Parcel number: 4639888234.000
- Zoning: RA
- Special conditions: Standard
Construction
Type & style
- Home type: SingleFamily
- Architectural style: Transitional
- Property subtype: Single Family Residence
Materials
- Brick Partial, Fiber Cement
- Foundation: Crawl Space
- Roof: Shingle
Condition
- New construction: Yes
- Year built: 2025
Details
- Builder model: Davidson
- Builder name: Caruso Homes
Utilities & green energy
- Sewer: Septic Installed
- Water: Community Well, Well
Community & HOA
Community
- Subdivision: Rolling Meadows
Location
- Region: Mooresville
Financial & listing details
- Price per square foot: $262/sqft
- Tax assessed value: $40,000
- Date on market: 9/9/2025
- Cumulative days on market: 29 days
- Listing terms: Cash,Conventional,FHA,VA Loan
- Road surface type: Concrete, Paved
About the community
Nestled in Mooresville just a stones throw to picturesque Lake Norman, Rolling Meadows by Caruso Homes presents a unique blend of countryside tranquility and urban convenience, a mere 30 miles from Charlotte's bustling downtown. These carefully crafted homes boast ample space, personalized luxury features, and expansive homesites--free from HOA constraints--allowing homeowners to design the retreat of their dreams.
1/2 to 1+ Acre home sites
Choose from seven popular floor plans
Close to Lake Norman
No Homeowner's Association
Quick access to highways for ease of commute
Plenty of outdoor recreation options--boating, fishing, golf and parks
*Schools dependent on lot and building phase
Source: Caruso Homes

