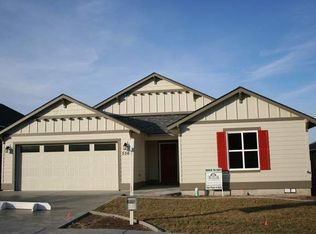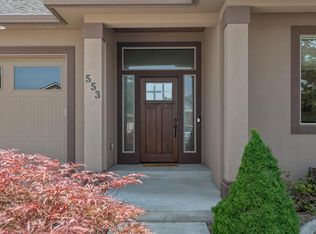Sold for $410,000 on 02/03/23
$410,000
552 Lakerose Loop, Richland, WA 99352
3beds
1,678sqft
Single Family Residence
Built in 2011
5,227.2 Square Feet Lot
$444,600 Zestimate®
$244/sqft
$2,282 Estimated rent
Home value
$444,600
$422,000 - $467,000
$2,282/mo
Zestimate® history
Loading...
Owner options
Explore your selling options
What's special
MLS# 263724 Just around the corner from the new Orchard Elementary School! This 3-bed, 2-bath home is move-in ready & better than new! Included is a dog run on the side and a tree'd privacy wall for sound abatement. There is a water filtration system included and security system in the home. Seller is adding a 1-yr home warranty for the Buyer's benefit. There is a formal dining room that has a separate kitchen entry. Countertops are granite & flooring is a combination of tile, wood and carpet! Front bedroom can be an office or studio with windows to the street. Master has both a walk-in shower and a jetted tub. Murphy bed is not included! Utilities are City of Richland, KID Irrigation, Cascade Natural Gas & Charter cable for phone in the area. Buyer must verify the school boundary zones to his/her satisfaction. This home won't last long in this neighborhood!
Zillow last checked: 8 hours ago
Listing updated: February 10, 2023 at 10:14am
Listed by:
Florence Sayre 509-539-3161,
Land and Wildlife, LLC,
Nat Cruzen 509-460-0526,
Land and Wildlife, LLC
Bought with:
Windermere Group One/Tri-Cities
Source: PACMLS,MLS#: 263724
Facts & features
Interior
Bedrooms & bathrooms
- Bedrooms: 3
- Bathrooms: 2
- Full bathrooms: 2
Bedroom
- Area: 210
- Dimensions: 14 x 15
Bedroom 1
- Area: 110
- Dimensions: 10 x 11
Bedroom 2
- Area: 143
- Dimensions: 11 x 13
Dining room
- Area: 165
- Dimensions: 15 x 11
Kitchen
- Area: 120
- Dimensions: 8 x 15
Living room
- Area: 364
- Dimensions: 28 x 13
Heating
- Electric, Forced Air, Gas, Natural Gas
Cooling
- Central Air, Electric
Appliances
- Included: Dishwasher, Disposal, Microwave, Range/Oven, Water Purifier
Features
- Coffered Ceiling(s), Raised Ceiling(s), Vaulted Ceiling(s), Storage, Ceiling Fan(s)
- Flooring: Carpet, Tile, Wood
- Windows: Double Pane Windows, Windows - Vinyl, Drapes/Curtains/Blinds
- Basement: None
- Number of fireplaces: 1
- Fireplace features: 1, Gas, Living Room
Interior area
- Total structure area: 1,678
- Total interior livable area: 1,678 sqft
Property
Parking
- Total spaces: 2
- Parking features: Attached, 2 car, Garage Door Opener, Finished, Off Street
- Attached garage spaces: 2
Features
- Levels: 1 Story
- Stories: 1
- Patio & porch: Patio/Covered
- Exterior features: Dog Run, Irrigation
- Fencing: Fenced
Lot
- Size: 5,227 sqft
- Features: HO Warranty Included, Located in City Limits, Plat Map - Recorded, Professionally Landscaped, Terraced Yard
Details
- Parcel number: 127984040000014
- Zoning description: Single Family R
Construction
Type & style
- Home type: SingleFamily
- Property subtype: Single Family Residence
Materials
- Masonry, Stucco, Wood Frame
- Foundation: Concrete, Crawl Space
- Roof: Comp Shingle
Condition
- Existing Construction (Not New)
- New construction: No
- Year built: 2011
Details
- Warranty included: Yes
Utilities & green energy
- Water: Public
- Utilities for property: Sewer Connected
Community & neighborhood
Security
- Security features: Security System
Location
- Region: Richland
- Subdivision: Badger Mountain Village 2
HOA & financial
HOA
- Has HOA: Yes
- HOA fee: $399 annually
Other
Other facts
- Listing terms: Cash,Conventional,FHA,VA Loan
- Road surface type: Paved
Price history
| Date | Event | Price |
|---|---|---|
| 2/3/2023 | Sold | $410,000-2.3%$244/sqft |
Source: | ||
| 1/2/2023 | Pending sale | $419,750$250/sqft |
Source: | ||
| 12/8/2022 | Price change | $419,750-7.1%$250/sqft |
Source: | ||
| 11/18/2022 | Price change | $452,000-1.1%$269/sqft |
Source: | ||
| 10/20/2022 | Price change | $457,000-0.4%$272/sqft |
Source: | ||
Public tax history
| Year | Property taxes | Tax assessment |
|---|---|---|
| 2024 | $3,820 +0.8% | $410,750 +1.4% |
| 2023 | $3,789 +10.6% | $405,260 +18.1% |
| 2022 | $3,424 -1% | $343,280 +9.9% |
Find assessor info on the county website
Neighborhood: 99352
Nearby schools
GreatSchools rating
- 8/10Orchard ElementaryGrades: PK-5Distance: 0.2 mi
- 7/10Leona Libby Middle SchoolGrades: 6-8Distance: 4.5 mi
- 7/10Richland High SchoolGrades: 9-12Distance: 3 mi
Schools provided by the listing agent
- District: Richland
Source: PACMLS. This data may not be complete. We recommend contacting the local school district to confirm school assignments for this home.

Get pre-qualified for a loan
At Zillow Home Loans, we can pre-qualify you in as little as 5 minutes with no impact to your credit score.An equal housing lender. NMLS #10287.

