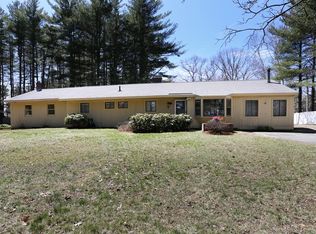Sold for $631,000
$631,000
552 North Rd, Sudbury, MA 01776
2beds
1,058sqft
Single Family Residence
Built in 1951
1 Acres Lot
$624,500 Zestimate®
$596/sqft
$2,772 Estimated rent
Home value
$624,500
$575,000 - $681,000
$2,772/mo
Zestimate® history
Loading...
Owner options
Explore your selling options
What's special
Welcome to the Ranch at 552 North Rd with Curb Appeal Galore!! Natural Knotty Pine Wood Throughout, Nice eat-in kitchen with what once was a breezeway that has been enclosed as a Family Room for extra square footage that leads to a deck with a pagoda to relax with privacy on the beautiful acre of land with your favorite beverage, Built-in bookcase in Livingroom as well as a Fireplace w/Wood Stove Included, Formal Dining Room, Two Bedrooms and a Full Bath on First Floor and 1/2 Bath in Basement, One-Car Garage with Storage above, shed for storing your outdoor items, and a Well that could be restored. Family owned since it was Built, this home is waiting for a new owner to love it.
Zillow last checked: 8 hours ago
Listing updated: January 17, 2025 at 01:27pm
Listed by:
Dianne Mitchell 508-304-3879,
ERA Key Realty Services - Worcester 508-853-0964
Bought with:
Dianne Mitchell
ERA Key Realty Services - Worcester
Source: MLS PIN,MLS#: 73313194
Facts & features
Interior
Bedrooms & bathrooms
- Bedrooms: 2
- Bathrooms: 2
- Full bathrooms: 1
- 1/2 bathrooms: 1
Primary bedroom
- Level: First
Bedroom 2
- Level: First
Primary bathroom
- Features: No
Bathroom 1
- Level: First
Dining room
- Features: Flooring - Wall to Wall Carpet
- Level: First
Family room
- Level: First
Kitchen
- Level: First
Living room
- Features: Wood / Coal / Pellet Stove, Flooring - Wall to Wall Carpet
- Level: First
Heating
- Hot Water, Electric, Wood Stove
Cooling
- None
Appliances
- Included: Water Heater, Range, Dishwasher, Microwave, Refrigerator, Washer, Dryer
- Laundry: In Basement, Electric Dryer Hookup, Washer Hookup
Features
- Bathroom - Half
- Flooring: Tile, Carpet, Concrete
- Doors: Insulated Doors
- Windows: Storm Window(s), Screens
- Basement: Full,Walk-Out Access,Interior Entry,Concrete
- Number of fireplaces: 1
- Fireplace features: Living Room
Interior area
- Total structure area: 1,058
- Total interior livable area: 1,058 sqft
Property
Parking
- Total spaces: 7
- Parking features: Attached, Garage Door Opener, Storage, Workshop in Garage, Garage Faces Side, Paved Drive, Off Street
- Attached garage spaces: 1
- Uncovered spaces: 6
Features
- Patio & porch: Deck
- Exterior features: Deck, Rain Gutters, Screens
Lot
- Size: 1.00 Acres
- Features: Corner Lot, Wooded, Level
Details
- Foundation area: 914
- Parcel number: 779433
- Zoning: RESA
Construction
Type & style
- Home type: SingleFamily
- Architectural style: Ranch
- Property subtype: Single Family Residence
Materials
- Frame
- Foundation: Block
- Roof: Shingle
Condition
- Year built: 1951
Utilities & green energy
- Electric: Circuit Breakers, 100 Amp Service
- Sewer: Private Sewer
- Water: Public
- Utilities for property: for Electric Range, for Electric Dryer, Washer Hookup
Community & neighborhood
Security
- Security features: Security System
Community
- Community features: Public Transportation, Shopping, Park, Walk/Jog Trails, Golf, Medical Facility, Bike Path, Conservation Area, Private School, Public School
Location
- Region: Sudbury
Other
Other facts
- Listing terms: Contract
Price history
| Date | Event | Price |
|---|---|---|
| 1/17/2025 | Sold | $631,000-2.9%$596/sqft |
Source: MLS PIN #73313194 Report a problem | ||
| 11/15/2024 | Listed for sale | $649,900$614/sqft |
Source: MLS PIN #73313194 Report a problem | ||
Public tax history
| Year | Property taxes | Tax assessment |
|---|---|---|
| 2025 | $7,627 +3.5% | $521,000 +3.3% |
| 2024 | $7,371 -3% | $504,500 +4.7% |
| 2023 | $7,598 +1.9% | $481,800 +16.6% |
Find assessor info on the county website
Neighborhood: 01776
Nearby schools
GreatSchools rating
- 8/10Josiah Haynes Elementary SchoolGrades: K-5Distance: 1 mi
- 8/10Ephraim Curtis Middle SchoolGrades: 6-8Distance: 3.1 mi
- 10/10Lincoln-Sudbury Regional High SchoolGrades: 9-12Distance: 2.4 mi
Get a cash offer in 3 minutes
Find out how much your home could sell for in as little as 3 minutes with a no-obligation cash offer.
Estimated market value
$624,500
