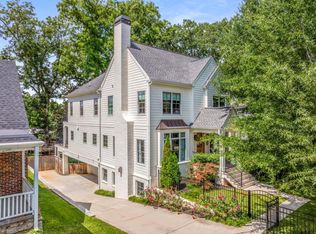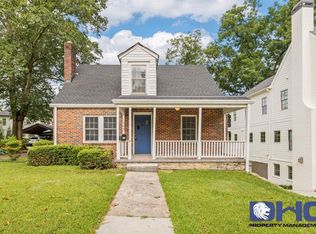An oasis in the city, this Candler Park home is walking distance to the Freedom Park trail. This beautiful home features hardwood floors throughout. An open concept floorplan, chef's kitchen with stained cabinets, granite counters, sunny breakfast room and living area that opens to a screened porch overlooking the fenced backyard. Upstairs finds an oversized master with second screened porch with city views, master bath with double marble vanities and 3 guest rooms. The lower level has a living area, guest room and large bath with access to the 2 car garage.
This property is off market, which means it's not currently listed for sale or rent on Zillow. This may be different from what's available on other websites or public sources.

