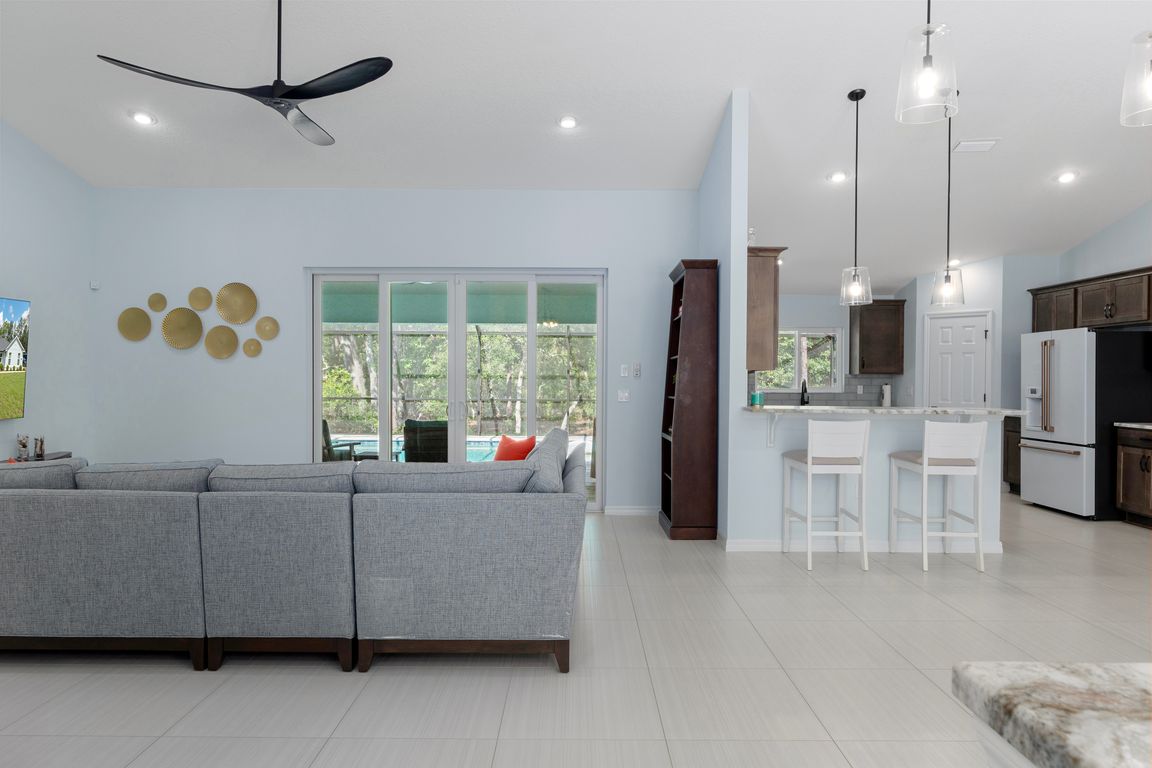Open: Sat 11am-2pm

For salePrice cut: $2.5K (9/15)
$472,500
3beds
2,165sqft
552 SW Hunter Hill Ave, Dunnellon, FL 34431
3beds
2,165sqft
Single family residence
Built in 2023
1.01 Acres
2 Attached garage spaces
$218 price/sqft
What's special
Storage-rich garageOversized bedroomsDedicated indoor laundry roomSoaring cathedral ceilingsSplit floor planGenerous counter spaceSmart appliances
OPEN HOUSE THIS SATURDAY 11/22 from 11-2 *Back on the market due to previous buyer’s home sale contingency not being met.* Built in 2023 by Triple Crown Construction, this stunning custom home blends modern elegance with thoughtful design and an incredible outdoor lifestyle. Featuring 3 spacious bedrooms, 2 bathrooms, and ...
- 1 day |
- 147 |
- 11 |
Source: Realtors Association of Citrus County,MLS#: 847357 Originating MLS: Realtors Association of Citrus County
Originating MLS: Realtors Association of Citrus County
Travel times
Living Room
Kitchen
Primary Bedroom
Zillow last checked: 8 hours ago
Listing updated: November 19, 2025 at 08:59am
Listed by:
Lindsey Cummins 352-201-0099,
Century 21 J.W.Morton R.E.
Source: Realtors Association of Citrus County,MLS#: 847357 Originating MLS: Realtors Association of Citrus County
Originating MLS: Realtors Association of Citrus County
Facts & features
Interior
Bedrooms & bathrooms
- Bedrooms: 3
- Bathrooms: 2
- Full bathrooms: 2
Primary bedroom
- Features: Primary Suite
- Dimensions: 14.00 x 17.80
Bedroom
- Dimensions: 11.90 x 16.20
Bedroom
- Dimensions: 11.90 x 13.70
Dining room
- Dimensions: 10.20 x 13.00
Kitchen
- Dimensions: 14.10 x 17.80
Living room
- Dimensions: 18.10 x 16.70
Office
- Dimensions: 9.10 x 9.80
Porch
- Dimensions: 18.20 x 8.30
Heating
- Central, Electric, Heat Pump
Cooling
- Central Air
Appliances
- Included: Electric Cooktop, Electric Oven, Microwave, Refrigerator
- Laundry: Laundry - Living Area
Features
- Breakfast Bar, Cathedral Ceiling(s), Dual Sinks, Primary Suite, Pantry, Stone Counters, Split Bedrooms, Shower Only, Separate Shower, Walk-In Closet(s), Wood Cabinets, Window Treatments, Sliding Glass Door(s)
- Flooring: Carpet, Tile
- Doors: Sliding Doors
- Windows: Blinds, Double Pane Windows
Interior area
- Total structure area: 2,871
- Total interior livable area: 2,165 sqft
Video & virtual tour
Property
Parking
- Total spaces: 2
- Parking features: Attached, Concrete, Driveway, Garage
- Attached garage spaces: 2
- Has uncovered spaces: Yes
Features
- Levels: One
- Stories: 1
- Exterior features: Concrete Driveway
- Pool features: Concrete, In Ground, Pool
Lot
- Size: 1.01 Acres
- Features: Acreage, Cleared, Flat
Details
- Parcel number: 0418587000
- Zoning: R1
- Special conditions: Standard
Construction
Type & style
- Home type: SingleFamily
- Architectural style: Ranch,One Story
- Property subtype: Single Family Residence
Materials
- Stucco
- Foundation: Block, Slab
- Roof: Asphalt,Shingle
Condition
- New construction: No
- Year built: 2023
Utilities & green energy
- Sewer: Septic Tank
- Water: Well
Community & HOA
Community
- Subdivision: Rainbow Lakes Estates
HOA
- Has HOA: No
Location
- Region: Dunnellon
Financial & listing details
- Price per square foot: $218/sqft
- Tax assessed value: $381,655
- Annual tax amount: $383
- Date on market: 11/19/2025
- Cumulative days on market: 49 days
- Listing terms: Cash,Conventional,FHA,USDA Loan,VA Loan
- Road surface type: Paved