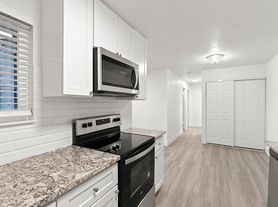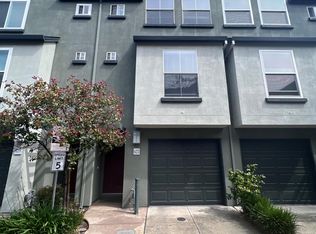Single Family Home
-- 4 Bed room , 3 bathrooms + Living room + Family Room + Loft
- Downstairs - One bedroom(or can be used as an office) and a bath room.
- Upstairs - in suite master bedroom with bathroom and a big walk in closet
- 2 additional bedrooms, 1 bathroom. accessible for both guest rooms and a big loft with lots of windows to use as another office room.
(2321 sq ft)
(Additionally, if interested, for multi-generational living another ADU with 2 bedroom/2 bathroom fully furnished with beds in both rooms, a/c and heat and with brand new fridge/dish washer/cloth washer/dryer in the unit and everything setup for independent living for visiting/staying family members or others in the same enclosed compound. In the same compound, but fenced as next door with separate dedicated entrance, a separate next door house, Additional $2750/month)
(768 Sqft ADU)
All freshly painted, and ready for the next occupant.
Renter pays for all utilities costs - Electricity, Water, Trash (House has fully-paid solar panels on roof, A/C and house heating is on brand new heat pump, so your utility bills are very minimal year around anyways).
-- Monthly HOA fees paid by owner always.
This Hayward neighborhood is ideally located with easy access to I-880/CA 92/ I-580/I-680 in the San Francisco Bay Area - 24 Miles to SFO, 12 mies to Oakland Airport, 24 Miles to San Jose International Airports
South Hayward Bart is 1.3 miles by Car or 1.2 miles by foot to get to anywhere in the Bay area and the greater bay area.
- UC Berkeley is 25 miles away, but a just a few bart stops directly on the east bay route
- Stanford University is 18 miles by car.
- Plenty of East Bay trails on the Hayward hills close by.
- Walkable distance to the Hayward golf course.
Also now with Tesla universal charger in the car garage, you can charge most EV cars at 220V at your convenience. With the solar panels on the rooftop, that will offset your driving fuel charges by many hundreds of dollars per month.
All utility costs to be borne by the renter. Solar is included, so electric charge savings could be $200 or more every month(compared to public utility charge by PGE).
All utility bills can be paid by owner for additional monthly charges. (i.e electric/gas, internet, trash, water also)
All adults who will be staying in the house has to sign the rental agreement.
House for rent
Accepts Zillow applications
$5,200/mo
552 Stonehaven Ct, Hayward, CA 94544
4beds
2,321sqft
Price may not include required fees and charges.
Single family residence
Available now
Small dogs OK
Central air
In unit laundry
Attached garage parking
Forced air, heat pump
What's special
- 62 days |
- -- |
- -- |
Zillow last checked: 8 hours ago
Listing updated: December 01, 2025 at 05:32pm
Travel times
Facts & features
Interior
Bedrooms & bathrooms
- Bedrooms: 4
- Bathrooms: 3
- Full bathrooms: 3
Heating
- Forced Air, Heat Pump
Cooling
- Central Air
Appliances
- Included: Dishwasher, Dryer, Freezer, Microwave, Oven, Refrigerator, Washer
- Laundry: In Unit
Features
- Walk In Closet
- Flooring: Carpet, Hardwood
Interior area
- Total interior livable area: 2,321 sqft
Property
Parking
- Parking features: Attached, Off Street
- Has attached garage: Yes
- Details: Contact manager
Features
- Exterior features: Electricity not included in rent, Garbage not included in rent, Heating not included in rent, Heating system: Forced Air, No Utilities included in rent, Utilities fee required, Walk In Closet, Water not included in rent, new ADU 2BR/2Bath -$2750/month extra)
Details
- Parcel number: 4657114
Construction
Type & style
- Home type: SingleFamily
- Property subtype: Single Family Residence
Community & HOA
Location
- Region: Hayward
Financial & listing details
- Lease term: 1 Year
Price history
| Date | Event | Price |
|---|---|---|
| 12/1/2025 | Price change | $5,200-3.7%$2/sqft |
Source: Zillow Rentals | ||
| 11/25/2025 | Price change | $5,400+3.8%$2/sqft |
Source: Zillow Rentals | ||
| 11/6/2025 | Price change | $5,200-1.9%$2/sqft |
Source: Zillow Rentals | ||
| 11/2/2025 | Price change | $5,300-1.9%$2/sqft |
Source: Zillow Rentals | ||
| 10/21/2025 | Price change | $5,400+5.9%$2/sqft |
Source: Zillow Rentals | ||

