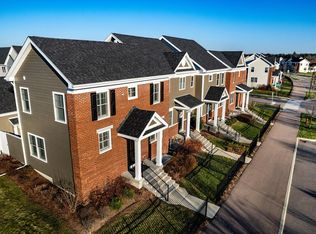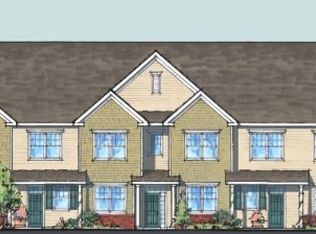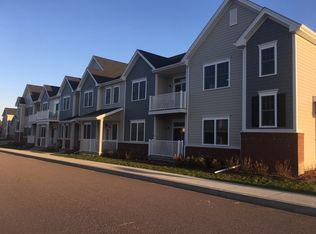Closed
Listed by:
The Signature Realty Group,
Signature Properties of Vermont jarahr@signaturepropertiesvt.com
Bought with: Coldwell Banker Hickok and Boardman
$575,000
552 Zephyr Road, Williston, VT 05495
3beds
2,434sqft
Condominium, Townhouse
Built in 2018
-- sqft lot
$624,100 Zestimate®
$236/sqft
$3,668 Estimated rent
Home value
$624,100
$593,000 - $655,000
$3,668/mo
Zestimate® history
Loading...
Owner options
Explore your selling options
What's special
Welcome to 552 Zephyr Road where convenience meets luxury! This townhome offers the epitome of comfort and tranquility in Williston's most coveted neighborhood. This exceptional residence boasts a plethora of sought-after features, ensuring an unparalleled living experience. Immerse yourself in serenity as you step into this thoughtfully designed townhome, meticulously crafted with total soundproofing and high-end finishes throughout. Indulge in the stunning ambiance created effortlessly combining elegance and durability. The open floor plan lends itself beautifully to entertaining while the partially finished basement, complete with luxury vinyl flooring and full bath, offers the opportunity for a secondary family or flex room. Step outside onto your own private deck or courtyard, a secluded oasis perfect for relaxation or entertaining guests. Additionally, the attached dog run allows your furry companion to roam freely within the safety and security of your home. Prepare to be amazed by the exceptionally low utility costs and experience the freedom of worry-free living, with minimal expenses and maximum convenience. Beat the summer heat at the community pool and stay cool and comfortable year-round at home with the central air conditioning system, providing a refreshing escape from the elements. This unit boasts beautiful seasonal views making it a prime unit within this amazing community! Discover the pinnacle of luxury living at 552 Zephyr Road!
Zillow last checked: 8 hours ago
Listing updated: September 08, 2023 at 08:01am
Listed by:
The Signature Realty Group,
Signature Properties of Vermont jarahr@signaturepropertiesvt.com
Bought with:
Kieran Donnelly
Coldwell Banker Hickok and Boardman
Source: PrimeMLS,MLS#: 4958588
Facts & features
Interior
Bedrooms & bathrooms
- Bedrooms: 3
- Bathrooms: 4
- Full bathrooms: 3
- 1/2 bathrooms: 1
Heating
- Natural Gas, Hot Air
Cooling
- Central Air
Appliances
- Included: Dishwasher, Disposal, Dryer, Microwave, Refrigerator, Washer, Gas Stove, Electric Water Heater, Tank Water Heater
Features
- Basement: Partially Finished,Interior Entry
Interior area
- Total structure area: 2,616
- Total interior livable area: 2,434 sqft
- Finished area above ground: 1,704
- Finished area below ground: 730
Property
Parking
- Total spaces: 2
- Parking features: Paved, Detached
- Garage spaces: 2
Features
- Levels: Two
- Stories: 2
Lot
- Features: Sidewalks
Details
- Parcel number: 75924114154
- Zoning description: Residential
Construction
Type & style
- Home type: Townhouse
- Property subtype: Condominium, Townhouse
Materials
- Wood Frame, Brick Exterior, Fiber Cement Exterior
- Foundation: Poured Concrete
- Roof: Architectural Shingle
Condition
- New construction: No
- Year built: 2018
Utilities & green energy
- Electric: 200+ Amp Service, Circuit Breakers
- Sewer: Public Sewer
Community & neighborhood
Location
- Region: Williston
- Subdivision: Finney Crossing
HOA & financial
Other financial information
- Additional fee information: Fee: $398
Price history
| Date | Event | Price |
|---|---|---|
| 9/8/2023 | Sold | $575,000$236/sqft |
Source: | ||
| 7/30/2023 | Contingent | $575,000$236/sqft |
Source: | ||
| 7/26/2023 | Price change | $575,000-6.5%$236/sqft |
Source: | ||
| 7/5/2023 | Price change | $614,900-1.6%$253/sqft |
Source: | ||
| 6/23/2023 | Listed for sale | $624,900+67.7%$257/sqft |
Source: | ||
Public tax history
| Year | Property taxes | Tax assessment |
|---|---|---|
| 2024 | -- | -- |
| 2023 | -- | -- |
| 2022 | -- | -- |
Find assessor info on the county website
Neighborhood: 05495
Nearby schools
GreatSchools rating
- 7/10Williston SchoolsGrades: PK-8Distance: 1.7 mi
- 10/10Champlain Valley Uhsd #15Grades: 9-12Distance: 7.5 mi
Schools provided by the listing agent
- District: Williston School District
Source: PrimeMLS. This data may not be complete. We recommend contacting the local school district to confirm school assignments for this home.
Get pre-qualified for a loan
At Zillow Home Loans, we can pre-qualify you in as little as 5 minutes with no impact to your credit score.An equal housing lender. NMLS #10287.


