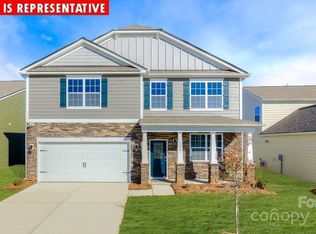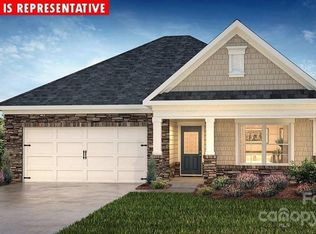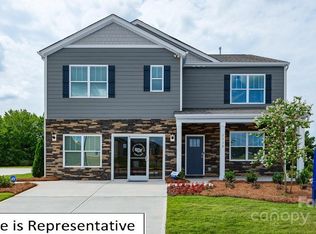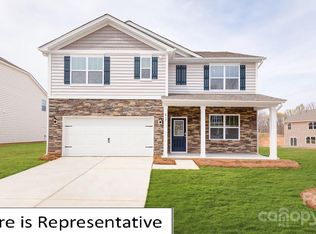Closed
$419,000
552 Zermatt Ct, Monroe, NC 28112
5beds
2,511sqft
Single Family Residence
Built in 2025
0.15 Acres Lot
$415,700 Zestimate®
$167/sqft
$-- Estimated rent
Home value
$415,700
$387,000 - $445,000
Not available
Zestimate® history
Loading...
Owner options
Explore your selling options
What's special
Secrest Commons is conveniently located to Historic downtown Monroe. This community has a beautiful outdoor pool and cabana, playground and pickleball courts! The popular Hayden plan has a spacious foyer, where you are greeted by a Study with French doors. Then the foyer leads into an open family room, dining area and a spacious Kitchen with a walk-in pantry. This island kitchen has quartz countertops and stainless steel appliances. The Main level also has a guest bedroom and full bath. Upstairs are a further four bedrooms and a loft/living area. The spacious primary bedroom has a private en-suite bath with dual sinks, shower and garden tub. This home is an incredible value with all the benefits of new construction! 10 yr. Home Warranty! Smart Home features, including Home is Connected pkg. with smart thermostats, Z-Wave door lock for keyless entry, video doorbell, touchscreen control device, automation platform, and more. Come by and see the furnished Hayden model home, open daily.
Zillow last checked: 8 hours ago
Listing updated: April 26, 2025 at 07:16am
Listing Provided by:
Angela Wetherall mcwilhelm@drhorton.com,
DR Horton Inc,
Jackie Rogers,
DR Horton Inc
Bought with:
Jay Murugan
Jayam LLC
Source: Canopy MLS as distributed by MLS GRID,MLS#: 4213729
Facts & features
Interior
Bedrooms & bathrooms
- Bedrooms: 5
- Bathrooms: 3
- Full bathrooms: 3
- Main level bedrooms: 1
Primary bedroom
- Level: Upper
Bedroom s
- Level: Main
Bedroom s
- Level: Upper
Bathroom full
- Level: Main
Bathroom full
- Level: Upper
Bathroom full
- Level: Upper
Dining area
- Level: Main
Great room
- Features: Open Floorplan
- Level: Main
Kitchen
- Features: Kitchen Island, Walk-In Pantry
- Level: Main
Laundry
- Level: Upper
Loft
- Level: Upper
Study
- Level: Main
Heating
- Central
Cooling
- Central Air
Appliances
- Included: Dishwasher, Disposal, Electric Water Heater, Gas Range, Microwave, Plumbed For Ice Maker
- Laundry: Laundry Room, Upper Level
Features
- Soaking Tub, Kitchen Island, Open Floorplan, Walk-In Closet(s), Walk-In Pantry
- Flooring: Carpet, Laminate
- Windows: Insulated Windows, Window Treatments
- Has basement: No
- Attic: Pull Down Stairs
- Fireplace features: Family Room
Interior area
- Total structure area: 2,511
- Total interior livable area: 2,511 sqft
- Finished area above ground: 2,511
- Finished area below ground: 0
Property
Parking
- Total spaces: 2
- Parking features: Driveway, Attached Garage, Garage Door Opener, Garage on Main Level
- Attached garage spaces: 2
- Has uncovered spaces: Yes
Features
- Levels: Two
- Stories: 2
- Patio & porch: Front Porch, Patio
- Has private pool: Yes
- Pool features: Community, Outdoor Pool
Lot
- Size: 0.15 Acres
- Dimensions: 51 x 120
Details
- Parcel number: 09322063
- Zoning: R-40
- Special conditions: Standard
Construction
Type & style
- Home type: SingleFamily
- Architectural style: Traditional
- Property subtype: Single Family Residence
Materials
- Brick Partial, Fiber Cement
- Foundation: Slab
- Roof: Shingle
Condition
- New construction: Yes
- Year built: 2025
Details
- Builder model: Hayden F
- Builder name: DR Horton
Utilities & green energy
- Sewer: Public Sewer
- Water: City
- Utilities for property: Underground Utilities
Green energy
- Construction elements: Engineered Wood Products, Low VOC Coatings
Community & neighborhood
Security
- Security features: Carbon Monoxide Detector(s), Smoke Detector(s)
Community
- Community features: Cabana, Game Court, Playground, Sidewalks, Street Lights, Walking Trails
Location
- Region: Monroe
- Subdivision: Secrest Commons
HOA & financial
HOA
- Has HOA: Yes
- HOA fee: $450 semi-annually
- Association name: Cusick Management
Other
Other facts
- Road surface type: Concrete, Paved
Price history
| Date | Event | Price |
|---|---|---|
| 5/1/2025 | Listing removed | $2,600$1/sqft |
Source: Zillow Rentals | ||
| 4/27/2025 | Listed for rent | $2,600$1/sqft |
Source: Zillow Rentals | ||
| 4/25/2025 | Sold | $419,000-2.6%$167/sqft |
Source: | ||
| 2/11/2025 | Pending sale | $430,190$171/sqft |
Source: | ||
| 1/14/2025 | Listed for sale | $430,190$171/sqft |
Source: | ||
Public tax history
Tax history is unavailable.
Neighborhood: 28112
Nearby schools
GreatSchools rating
- 4/10Walter Bickett Elementary SchoolGrades: PK-5Distance: 0.4 mi
- 1/10Monroe Middle SchoolGrades: 6-8Distance: 2.1 mi
- 2/10Monroe High SchoolGrades: 9-12Distance: 2.8 mi
Schools provided by the listing agent
- Elementary: Walter Bickett
- Middle: Monroe
- High: Monroe
Source: Canopy MLS as distributed by MLS GRID. This data may not be complete. We recommend contacting the local school district to confirm school assignments for this home.
Get a cash offer in 3 minutes
Find out how much your home could sell for in as little as 3 minutes with a no-obligation cash offer.
Estimated market value
$415,700
Get a cash offer in 3 minutes
Find out how much your home could sell for in as little as 3 minutes with a no-obligation cash offer.
Estimated market value
$415,700



