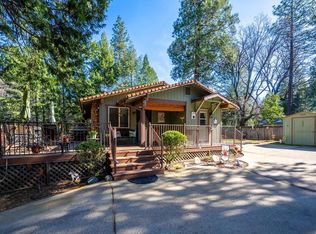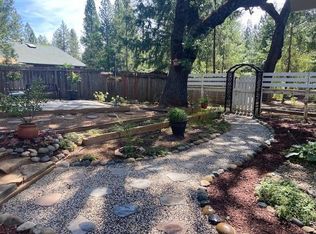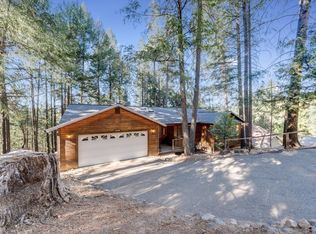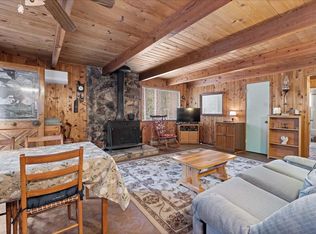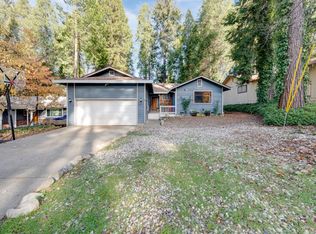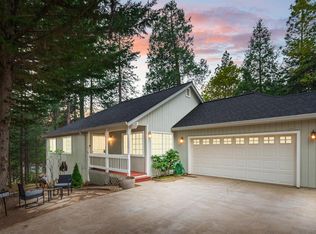This delightful 3-bedroom, 2-bath home in the sought after Sierra Springs neighborhood is a perfect blend of rustic charm & modern conveniences. There is a wonderful Generac generator hard wired into the home to give you peace of mind in case of a power outage due to snow overload or electric outages. In addition enjoy the peace of mind that comes with OWNED solar panels which means ZERO monthly electric bills! Triple-pane windows throughout ensure optimal insulation, keeping you warm in winter and cool in summer. The newly fenced yard provides privacy & a safe haven for outdoor activities or your pets. On the inside, the pine hardwood floors, newer wood stove and vaulted ceilings create an inviting and cozy atmosphere. Newer stainless steel kitchen appliances add a sleek modern touch to the home & all are included for you! Step outside onto the spacious front deck, to enjoy your morning coffee or evening sunsets, A covered back porch area & a large shed for extra storage, this home is move-in ready and designed for easy, comfortable living. The Sierra Springs HOA in Pollock Pines offers so much -2 swimming pools, a clubhouse, tennis & pickleball courts, 5 acres of hiking trails, a playground, barbeque pits, & picnic tables. This mountain-style retreat home is the ideal place to unwind & embrace the beauty of Sierra Springs living.
Active
Price cut: $3K (12/5)
$386,500
5520 Begonia Dr, Pollock Pines, CA 95726
3beds
1,350sqft
Est.:
Single Family Residence
Built in 1987
0.25 Acres Lot
$383,500 Zestimate®
$286/sqft
$65/mo HOA
What's special
Rustic charmNewly fenced yardFully fenced yardsModern conveniencesNewer wood stoveStainless steel kitchen appliancesSpacious front deck
- 113 days |
- 666 |
- 37 |
Zillow last checked: 8 hours ago
Listing updated: December 05, 2025 at 04:36pm
Listed by:
Rhonda Adair DRE #01361809 916-849-6306,
Windermere Signature Properties Cameron Park/Placerville
Source: MetroList Services of CA,MLS#: 225108863Originating MLS: MetroList Services, Inc.
Tour with a local agent
Facts & features
Interior
Bedrooms & bathrooms
- Bedrooms: 3
- Bathrooms: 2
- Full bathrooms: 2
Rooms
- Room types: Master Bathroom, Master Bedroom, Great Room, Kitchen
Primary bedroom
- Features: Closet, Ground Floor
Primary bathroom
- Features: Shower Stall(s), Tile, Window
Dining room
- Features: Dining/Living Combo
Kitchen
- Features: Pantry Cabinet, Quartz Counter, Granite Counters
Heating
- Central, Gas, Wood Stove
Cooling
- Ceiling Fan(s), Central Air
Appliances
- Included: Free-Standing Gas Range, Free-Standing Refrigerator, Ice Maker, Dishwasher, Disposal, Microwave, Plumbed For Ice Maker, Dryer, Washer
- Laundry: Electric Dryer Hookup, In Garage
Features
- Flooring: Carpet, Simulated Wood
- Has fireplace: No
Interior area
- Total interior livable area: 1,350 sqft
Property
Parking
- Total spaces: 2
- Parking features: Attached, Garage Door Opener, Garage Faces Front, Driveway
- Attached garage spaces: 2
- Has uncovered spaces: Yes
Features
- Stories: 1
- Fencing: Back Yard,Fenced,Front Yard
Lot
- Size: 0.25 Acres
- Features: Low Maintenance
Details
- Additional structures: Shed(s), Outbuilding
- Parcel number: 077322014000
- Zoning description: R1
- Special conditions: Standard
Construction
Type & style
- Home type: SingleFamily
- Architectural style: Log,Ranch,Traditional
- Property subtype: Single Family Residence
Materials
- Cement Siding, Wood
- Foundation: Raised
- Roof: Composition
Condition
- Year built: 1987
Utilities & green energy
- Sewer: Septic System
- Water: Meter on Site, Public
- Utilities for property: Cable Available, Public, Cable Connected, Solar, Propane Tank Leased
Green energy
- Energy generation: Solar
Community & HOA
HOA
- Has HOA: Yes
- Amenities included: Barbecue, Playground, Pool, Clubhouse
- Services included: Pool
- HOA fee: $196 quarterly
Location
- Region: Pollock Pines
Financial & listing details
- Price per square foot: $286/sqft
- Tax assessed value: $370,300
- Annual tax amount: $3,920
- Price range: $386.5K - $386.5K
- Date on market: 8/19/2025
Estimated market value
$383,500
$364,000 - $403,000
$2,521/mo
Price history
Price history
| Date | Event | Price |
|---|---|---|
| 12/5/2025 | Price change | $386,500-0.8%$286/sqft |
Source: MetroList Services of CA #225108863 Report a problem | ||
| 10/31/2025 | Price change | $389,500-1%$289/sqft |
Source: MetroList Services of CA #225108863 Report a problem | ||
| 10/16/2025 | Price change | $393,500-0.6%$291/sqft |
Source: MetroList Services of CA #225108863 Report a problem | ||
| 9/26/2025 | Price change | $395,999-0.5%$293/sqft |
Source: MetroList Services of CA #225108863 Report a problem | ||
| 9/4/2025 | Price change | $398,000-0.5%$295/sqft |
Source: MetroList Services of CA #225108863 Report a problem | ||
Public tax history
Public tax history
| Year | Property taxes | Tax assessment |
|---|---|---|
| 2025 | $3,920 +2.7% | $370,300 +2.6% |
| 2024 | $3,818 +73.8% | $361,080 +74.2% |
| 2023 | $2,196 +1.5% | $207,271 +2% |
Find assessor info on the county website
BuyAbility℠ payment
Est. payment
$2,401/mo
Principal & interest
$1856
Property taxes
$345
Other costs
$200
Climate risks
Neighborhood: 95726
Nearby schools
GreatSchools rating
- 4/10Gold Oak Elementary SchoolGrades: K-5Distance: 5.7 mi
- 3/10Pleasant Valley Middle SchoolGrades: 6-8Distance: 3.8 mi
- 7/10El Dorado High SchoolGrades: 9-12Distance: 10.9 mi
- Loading
- Loading
