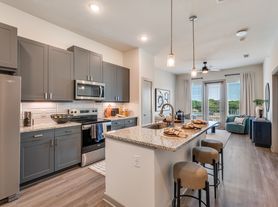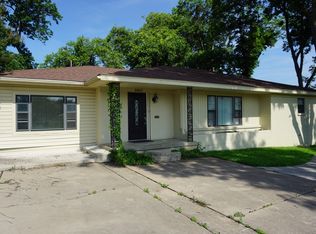Fresh 4 bed 2 bath Home Near FW Attractions!
This home is virtually new - construction completed in Feb. 2023! With nearly 1700 sq ft of space and an open concept this floorplan feels inviting. It is open to kitchen and dining room. 10 ft ceilings in foyer and hallway, family room and master bedroom. 9ft island with with oversized counter space for seating. This property has luxury vinyl plank in common areas, porcelain tile in bathrooms and carpet in the bedrooms. The master bath presents white marble porcelain tile, a spa-like shower with a separate oversized tub, double sink, and walk in closet - making it an all around showstopper! To add to the list of perks, the spacious 2 car garage and long concrete driveway allows for plenty of private parking (at least 6 cars).
NOTE: Pest Control, Internet, Lawncare included in rent. Tenant responsible for electric and water.
House for rent
$2,650/mo
5520 Curzon Ave, Fort Worth, TX 76107
4beds
1,698sqft
Price may not include required fees and charges.
Single family residence
Available now
-- Pets
Air conditioner
Hookups laundry
Garage parking
-- Heating
What's special
Carpet in the bedroomsWalk in closetOpen conceptDouble sinkLuxury vinyl plankPrivate parkingSpa-like shower
- 309 days |
- -- |
- -- |
Travel times
Looking to buy when your lease ends?
Consider a first-time homebuyer savings account designed to grow your down payment with up to a 6% match & 3.83% APY.
Facts & features
Interior
Bedrooms & bathrooms
- Bedrooms: 4
- Bathrooms: 2
- Full bathrooms: 2
Cooling
- Air Conditioner
Appliances
- Included: Dishwasher, Disposal, Trash Compactor, WD Hookup
- Laundry: Hookups
Features
- WD Hookup, Walk In Closet
Interior area
- Total interior livable area: 1,698 sqft
Property
Parking
- Parking features: Garage, On Street
- Has garage: Yes
- Details: Contact manager
Features
- Patio & porch: Patio
- Exterior features: , Electricity not included in rent, Internet included in rent, Lawn, Lawn Care included in rent, Pest Control included in rent, Walk In Closet, Water not included in rent
Details
- Parcel number: 00490512
Construction
Type & style
- Home type: SingleFamily
- Property subtype: Single Family Residence
Utilities & green energy
- Utilities for property: Internet
Community & HOA
Community
- Security: Gated Community
Location
- Region: Fort Worth
Financial & listing details
- Lease term: Contact For Details
Price history
| Date | Event | Price |
|---|---|---|
| 9/28/2025 | Listing removed | $300,000$177/sqft |
Source: NTREIS #20948346 | ||
| 8/25/2025 | Price change | $300,000-3.2%$177/sqft |
Source: NTREIS #20948346 | ||
| 8/6/2025 | Price change | $310,000-3.1%$183/sqft |
Source: NTREIS #20948346 | ||
| 6/17/2025 | Listed for sale | $320,000$188/sqft |
Source: NTREIS #20948346 | ||
| 6/9/2025 | Contingent | $320,000$188/sqft |
Source: NTREIS #20948346 | ||

