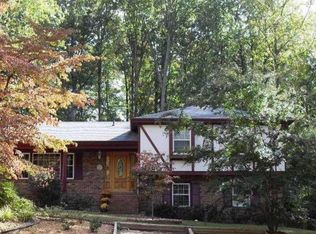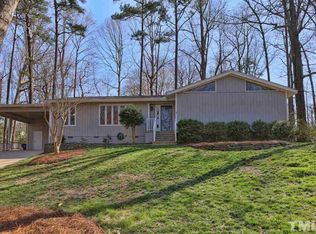Terrific "Midtown" Locale and the perfect floorpan! Formal Living/Office w. wall of builtins, light filled Formal Dining Room, Huge Kitchen w/ New Granite, Center Island w/ barstool area, and spacious breakfast room! French Doors lead to the expansive double decks and flat backyard (backing to park)! Just off Kitchen is a mudroom entry w/ half bath & laundry room. Family Room is off Kitchen w/ built in bookshelves & masonry FP! Spacious Master Ste. w/ WIC & bath. 4th Bed would be perfect Bonus!
This property is off market, which means it's not currently listed for sale or rent on Zillow. This may be different from what's available on other websites or public sources.

