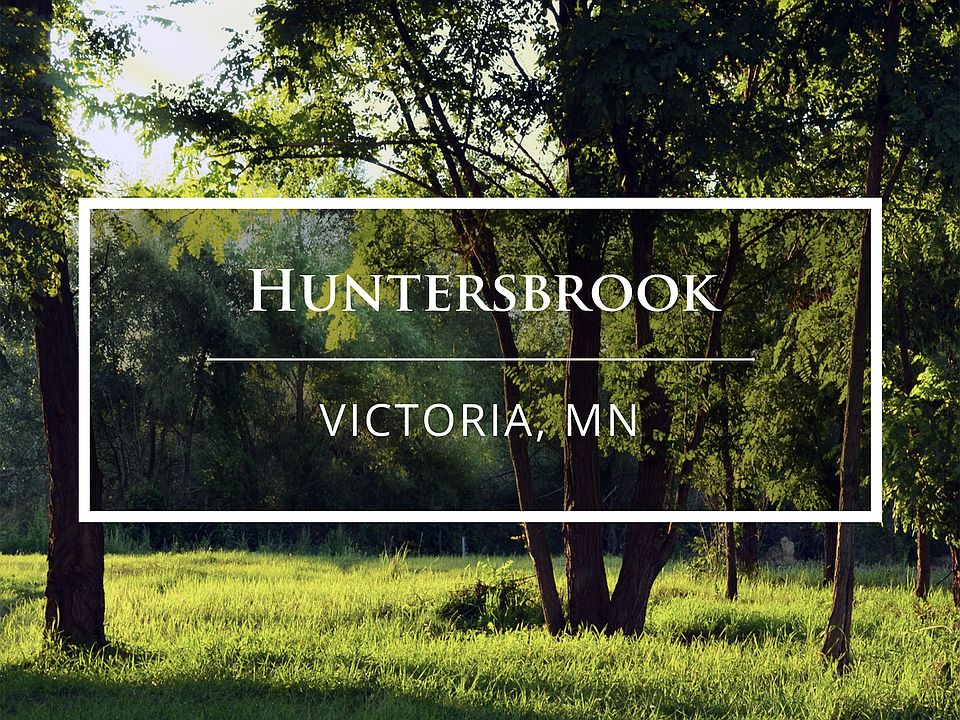This to-be-built Carson floor plan by Stonegate Builders will be move-in ready approx. 8 months from signing-buyers can make all interior design selections! Features include a gourmet kitchen with oversized island, soft-close cabinetry, tile backsplash, under-cabinet lighting & upgraded LG appliances. The open-concept main level includes a gas fireplace with built-ins, sunroom, flex room, mudroom with boot bench, and powder bath. Upstairs: spacious owner's suite with box-vault ceiling, luxury, private bath with soaking tub, tiled shower & large walk-in closet, plus 3 additional bedrooms, a full hall bath, and laundry room. The finished lower level offers a 5th BR, 3/4 bath, and large recreation/game room space. Andersen windows, fully landscaped yard w/irrigation. Enjoy 3,400+ FSF and community amenities including
a private pool & clubhouse. Victoria Elem, Chaska MS, Chanhassen HS. Photos are of a previously sold
Carson.
Active
Special offer
$930,690
5520 Rolling Hills Pkwy, Victoria, MN 55318
5beds
3,714sqft
Single Family Residence
Built in 2025
10,018.8 Square Feet Lot
$-- Zestimate®
$251/sqft
$99/mo HOA
What's special
Oversized islandBox-vault ceilingGas fireplace with built-insPowder bathUpgraded lg appliancesFinished lower levelFlex room
- 53 days |
- 344 |
- 10 |
Zillow last checked: 7 hours ago
Listing updated: August 18, 2025 at 02:12pm
Listed by:
Gina Ondrusik 651-263-2821,
Edina Realty, Inc.,
Renae J. Hrastich 651-503-6056
Source: NorthstarMLS as distributed by MLS GRID,MLS#: 6774380
Travel times
Facts & features
Interior
Bedrooms & bathrooms
- Bedrooms: 5
- Bathrooms: 4
- Full bathrooms: 2
- 3/4 bathrooms: 1
- 1/2 bathrooms: 1
Rooms
- Room types: Flex Room, Great Room, Informal Dining Room, Kitchen, Sun Room, Bedroom 1, Bedroom 2, Bedroom 3, Bedroom 4, Laundry, Bedroom 5, Recreation Room, Game Room
Bedroom 1
- Level: Upper
- Area: 195 Square Feet
- Dimensions: 15x13
Bedroom 2
- Level: Upper
- Area: 132 Square Feet
- Dimensions: 12x11
Bedroom 3
- Level: Upper
- Area: 180 Square Feet
- Dimensions: 15x12
Bedroom 4
- Level: Upper
- Area: 154 Square Feet
- Dimensions: 14x11
Bedroom 5
- Level: Lower
- Area: 121 Square Feet
- Dimensions: 11x11
Flex room
- Level: Main
- Area: 110 Square Feet
- Dimensions: 11x10
Game room
- Level: Lower
- Area: 88 Square Feet
- Dimensions: 11x8
Great room
- Level: Main
- Area: 225 Square Feet
- Dimensions: 15x15
Informal dining room
- Level: Main
- Area: 154 Square Feet
- Dimensions: 14x11
Kitchen
- Level: Main
- Area: 140 Square Feet
- Dimensions: 14x10
Laundry
- Level: Upper
- Area: 40 Square Feet
- Dimensions: 8x5
Recreation room
- Level: Lower
- Area: 225 Square Feet
- Dimensions: 15x15
Sun room
- Level: Main
- Area: 169 Square Feet
- Dimensions: 13x13
Heating
- Forced Air, Fireplace(s), Zoned
Cooling
- Central Air, Zoned
Appliances
- Included: Air-To-Air Exchanger, Cooktop, Dishwasher, Disposal, Dryer, ENERGY STAR Qualified Appliances, Exhaust Fan, Microwave, Refrigerator, Stainless Steel Appliance(s), Tankless Water Heater, Wall Oven, Washer, Water Softener Owned
Features
- Basement: Drain Tiled,Egress Window(s),Finished,Full,Concrete,Sump Pump
- Number of fireplaces: 1
- Fireplace features: Gas
Interior area
- Total structure area: 3,714
- Total interior livable area: 3,714 sqft
- Finished area above ground: 2,681
- Finished area below ground: 753
Property
Parking
- Total spaces: 3
- Parking features: Attached, Asphalt, Garage Door Opener
- Attached garage spaces: 3
- Has uncovered spaces: Yes
Accessibility
- Accessibility features: None
Features
- Levels: Two
- Stories: 2
- Has private pool: Yes
- Pool features: In Ground, Heated, Outdoor Pool, Shared
Lot
- Size: 10,018.8 Square Feet
- Dimensions: 53 x 124 x 109 x 123
Details
- Foundation area: 1033
- Parcel number: 655730360
- Zoning description: Residential-Single Family
Construction
Type & style
- Home type: SingleFamily
- Property subtype: Single Family Residence
Materials
- Fiber Cement
Condition
- Age of Property: 0
- New construction: Yes
- Year built: 2025
Details
- Builder name: GONYEA HOMES AND REMODELING & STONEGATE BUILDERS
Utilities & green energy
- Gas: Natural Gas
- Sewer: City Sewer - In Street
- Water: City Water - In Street
Community & HOA
Community
- Subdivision: Huntersbrook
HOA
- Has HOA: Yes
- Services included: Shared Amenities
- HOA fee: $99 monthly
- HOA name: Sharper Management
- HOA phone: 952-224-4777
Location
- Region: Victoria
Financial & listing details
- Price per square foot: $251/sqft
- Annual tax amount: $278
- Date on market: 8/18/2025
About the community
PoolTrailsClubhouseViews
Surrounded by natural wetlands and woods, this masterfully designed neighborhood features beautiful homesites with water and wooded views, outstanding amenities, and open green spaces. Located in the charming city of Victoria just minutes from award-winning schools, local shopping, dining, breweries, entertainment, parks, trails, lakes, golf and more. Minutes from Lake Minnetonka, Lake Minnewashta, Lake Waconia, the Minnesota Landscape Arboretum, 4 Regional Parks, miles of hiking and biking trails, golf courses, recreation, and outstanding local dining, shopping and entertainment. Close proximity to award-winning public and parochial schools, including St. Hubert's Catholic School, Holy Family Catholic High School and Southwest Christian Academy. Easy access to I-212, I-494, Hwy 5 and Hwy 7; and just 30 minutes from downtown Minneapolis.
Exclusive Winter Sales Event!
Speak to Our Stonegate Representative For Promotion Details.Source: Stonegate Builders
