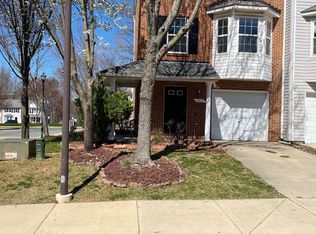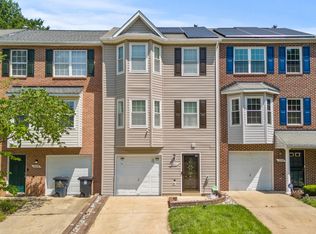Sold for $378,000
$378,000
5520 Trout Run Rd, Clinton, MD 20735
3beds
1,340sqft
Townhouse
Built in 2002
1,500 Square Feet Lot
$384,200 Zestimate®
$282/sqft
$2,824 Estimated rent
Home value
$384,200
$353,000 - $419,000
$2,824/mo
Zestimate® history
Loading...
Owner options
Explore your selling options
What's special
Taking Back Up Offers. This stunning 3-bedroom, 2.5-bathroom 1980 sq ft. spacious home offers open floor plan, comfort, style, and modern convenience in every corner. As you step inside, you'll be greeted by the charm of Tiled and hardwood flooring throughout the house, ensuring easy maintenance and timeless elegance. The lower level boasts a spacious recreation room and half bath, perfect for entertaining guests or creating a cozy retreat. Step outside to discover a beautiful patio with fenced yard, ideal for enjoying outdoor gatherings or simply soaking up the sunshine in privacy. Plus, with a one-car garage, you'll appreciate the convenience for parking your vehicle. Moving up to the second level, you'll find a beautifully updated kitchen featuring quartz countertops, new 42-inch cabinets and flooring. The spacious layout is accentuated by a charming bay window, providing ample natural light and a perfect spot for enjoying your morning coffee. This level also features a welcoming living room and dining room, both adorned with hardwood floors, perfect for gathering with family and friends. Step through the sliding glass doors to access the beautiful composite deck extending your living space outdoors and providing a perfect spot for relaxation or entertaining.. On the third level, three bedrooms await, along with two full baths. Each bedroom offers hardwood flooring, creating a warm and inviting atmosphere for rest and relaxation. The master bedroom offers a vaulted ceiling with a ledge, creating an airy atmosphere, along with a spacious walk-in closet and a luxurious full bath featuring a soak-in tub. Additionally, indulge in the luxury of brand new flooring and modern vanities in the bathrooms, adding a touch of sophistication and comfort to your daily routine. Unlike carpet, which can trap allergens and create discomfort, the absence of carpet in this home ensures a healthier living environment for you and your loved ones. Conveniently situated near shopping centers and Andrews Air Force Base, this townhouse provides easy access to amenities and commuting routes, enhancing your lifestyle with convenience and efficiency. With a new roof installed in 2018 and no carpet to clean, this freshly painted townhouse is ready for you to move in and start creating lasting memories.
Zillow last checked: 8 hours ago
Listing updated: July 02, 2024 at 10:47am
Listed by:
Kiran Kumar 703-867-5415,
Samson Properties
Bought with:
Debra Patrick, 5004104
RE/MAX United Real Estate
Source: Bright MLS,MLS#: MDPG2108658
Facts & features
Interior
Bedrooms & bathrooms
- Bedrooms: 3
- Bathrooms: 3
- Full bathrooms: 2
- 1/2 bathrooms: 1
- Main level bathrooms: 1
Basement
- Area: 640
Heating
- Forced Air, Natural Gas
Cooling
- Central Air, Electric
Appliances
- Included: Gas Water Heater
Features
- Has basement: No
- Number of fireplaces: 1
Interior area
- Total structure area: 1,980
- Total interior livable area: 1,340 sqft
- Finished area above ground: 1,340
Property
Parking
- Total spaces: 1
- Parking features: Garage Faces Front, Inside Entrance, Attached
- Attached garage spaces: 1
Accessibility
- Accessibility features: None
Features
- Levels: Three
- Stories: 3
- Pool features: None
Lot
- Size: 1,500 sqft
Details
- Additional structures: Above Grade
- Parcel number: 17093037827
- Zoning: RSFA
- Special conditions: Standard
Construction
Type & style
- Home type: Townhouse
- Architectural style: Other
- Property subtype: Townhouse
Materials
- Brick, Combination
- Foundation: Other
Condition
- New construction: No
- Year built: 2002
Utilities & green energy
- Sewer: Public Sewer
- Water: Public
Community & neighborhood
Location
- Region: Clinton
- Subdivision: Temple Plaza-plat 1>
HOA & financial
HOA
- Has HOA: Yes
- HOA fee: $75 monthly
Other
Other facts
- Listing agreement: Exclusive Right To Sell
- Ownership: Fee Simple
Price history
| Date | Event | Price |
|---|---|---|
| 7/2/2024 | Sold | $378,000-5.3%$282/sqft |
Source: | ||
| 6/4/2024 | Contingent | $399,000$298/sqft |
Source: | ||
| 5/28/2024 | Listed for sale | $399,000-3.2%$298/sqft |
Source: | ||
| 5/23/2024 | Contingent | $412,000$307/sqft |
Source: | ||
| 5/22/2024 | Price change | $412,000+3%$307/sqft |
Source: | ||
Public tax history
| Year | Property taxes | Tax assessment |
|---|---|---|
| 2025 | $5,127 +52.9% | $318,700 +5.7% |
| 2024 | $3,353 +6% | $301,533 +6% |
| 2023 | $3,162 +6.4% | $284,367 +6.4% |
Find assessor info on the county website
Neighborhood: 20735
Nearby schools
GreatSchools rating
- 3/10James Ryder Randall Elementary SchoolGrades: K-5Distance: 0.2 mi
- 4/10Stephen Decatur Middle SchoolGrades: 6-8Distance: 0.6 mi
- 2/10Surrattsville High SchoolGrades: 9-12Distance: 1.7 mi
Schools provided by the listing agent
- District: Prince George's County Public Schools
Source: Bright MLS. This data may not be complete. We recommend contacting the local school district to confirm school assignments for this home.
Get pre-qualified for a loan
At Zillow Home Loans, we can pre-qualify you in as little as 5 minutes with no impact to your credit score.An equal housing lender. NMLS #10287.
Sell for more on Zillow
Get a Zillow Showcase℠ listing at no additional cost and you could sell for .
$384,200
2% more+$7,684
With Zillow Showcase(estimated)$391,884

