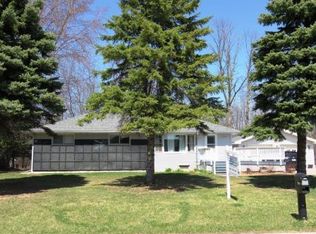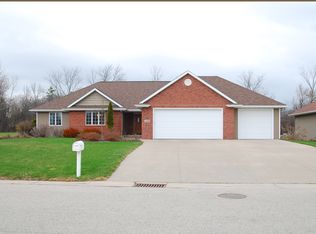Sold
$480,000
5520 W Cedar Crest Ct, Appleton, WI 54914
3beds
2,071sqft
Single Family Residence
Built in 2015
0.28 Acres Lot
$483,700 Zestimate®
$232/sqft
$2,611 Estimated rent
Home value
$483,700
$421,000 - $556,000
$2,611/mo
Zestimate® history
Loading...
Owner options
Explore your selling options
What's special
Inspired by industrial form and container-style structure, the home’s clean lines, exposed ductwork, and standing seam steel cladding set it apart. This energy-efficient home features installed solar panels and a dedicated EV charger port, offering sustainability and convenience. Inside, large windows and private outdoor space open to a wooded backdrop, creating a peaceful retreat filled with natural light. Just steps away, enjoy a dog-friendly path to Arrowhead Park, plus the convenience of nearby shopping, dining, and more. Photos are virtually staged. Floors are polished concrete.
Zillow last checked: 8 hours ago
Listing updated: September 25, 2025 at 12:02pm
Listed by:
Taylor Snyder 920-286-1419,
NextHome Select Realty
Bought with:
Chad VanderKelen
NextHome Select Realty
Source: RANW,MLS#: 50312648
Facts & features
Interior
Bedrooms & bathrooms
- Bedrooms: 3
- Bathrooms: 3
- Full bathrooms: 3
Bedroom 1
- Level: Main
- Dimensions: 18X10
Bedroom 2
- Level: Main
- Dimensions: 18X10
Bedroom 3
- Level: Main
- Dimensions: 18X10
Kitchen
- Level: Main
- Dimensions: 18X17
Living room
- Level: Main
- Dimensions: 17X15
Heating
- Forced Air, In Floor Heat
Cooling
- Forced Air, Central Air
Appliances
- Included: Dishwasher, Microwave, Range, Refrigerator
Features
- Kitchen Island
- Basement: Partial,Finished
- Has fireplace: No
- Fireplace features: None
Interior area
- Total interior livable area: 2,071 sqft
- Finished area above ground: 2,023
- Finished area below ground: 48
Property
Parking
- Total spaces: 2
- Parking features: Attached
- Attached garage spaces: 2
Accessibility
- Accessibility features: 1st Floor Bedroom, 1st Floor Full Bath
Features
- Patio & porch: Patio
Lot
- Size: 0.28 Acres
Details
- Parcel number: 101129801
- Zoning: Residential
- Special conditions: Arms Length
Construction
Type & style
- Home type: SingleFamily
- Property subtype: Single Family Residence
Materials
- Aluminum Siding, Shake Siding
- Foundation: Poured Concrete
Condition
- New construction: No
- Year built: 2015
Utilities & green energy
- Sewer: Public Sewer
- Water: Public
Community & neighborhood
Location
- Region: Appleton
Price history
| Date | Event | Price |
|---|---|---|
| 9/24/2025 | Sold | $480,000-4%$232/sqft |
Source: RANW #50312648 | ||
| 8/22/2025 | Contingent | $499,999$241/sqft |
Source: | ||
| 8/22/2025 | Pending sale | $499,999$241/sqft |
Source: | ||
| 8/15/2025 | Listed for sale | $499,999$241/sqft |
Source: | ||
| 8/13/2025 | Pending sale | $499,999$241/sqft |
Source: | ||
Public tax history
| Year | Property taxes | Tax assessment |
|---|---|---|
| 2024 | $5,346 +1.3% | $313,800 |
| 2023 | $5,277 +1.4% | $313,800 |
| 2022 | $5,205 -0.4% | $313,800 |
Find assessor info on the county website
Neighborhood: 54914
Nearby schools
GreatSchools rating
- 5/10Badger Elementary SchoolGrades: PK-6Distance: 1.7 mi
- 3/10Wilson Middle SchoolGrades: 7-8Distance: 3.3 mi
- 4/10West High SchoolGrades: 9-12Distance: 3.2 mi

Get pre-qualified for a loan
At Zillow Home Loans, we can pre-qualify you in as little as 5 minutes with no impact to your credit score.An equal housing lender. NMLS #10287.

