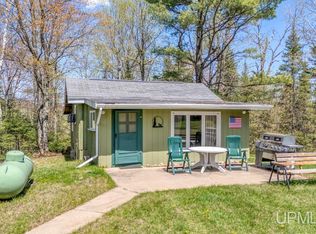Closed
$172,900
5521 First Crossing Rd, Florence, WI 54121
3beds
1,155sqft
Manufactured Home
Built in 1989
10 Acres Lot
$178,600 Zestimate®
$150/sqft
$1,209 Estimated rent
Home value
$178,600
Estimated sales range
Not available
$1,209/mo
Zestimate® history
Loading...
Owner options
Explore your selling options
What's special
Tucked away at the end of a private road, this beautifully remodeled 3-bedroom, 2-bath home sits on a peaceful and secluded 10-acre parcel in the heart of the countryside. If you're looking for privacy, space, and modern comfort, this one checks all the boxes. The home has been completely remodeled, just move in and enjoy! Inside, you'll find an open, airy layout with tasteful finishes throughout. Outside, a large storage container offers plenty of room for your tools, toys, or equipment. Whether you're seeking a quiet retreat, hobby farm potential, or just room to roam, this private country setting is ready for your next chapter. Need more land? Be sure to ask about the additional contiguous 40 acres available with a unique financing option!
Zillow last checked: 8 hours ago
Listing updated: September 04, 2025 at 12:06pm
Listed by:
MELANIE SIENKIEWICZ 906-367-2258,
RE/MAX NORTH COUNTRY-FL 715-528-6031
Bought with:
AMBER HICKS, 6501456172
RE/MAX NORTH COUNTRY-FL
Source: Upper Peninsula AOR,MLS#: 50179034 Originating MLS: Upper Peninsula Assoc of Realtors
Originating MLS: Upper Peninsula Assoc of Realtors
Facts & features
Interior
Bedrooms & bathrooms
- Bedrooms: 3
- Bathrooms: 2
- Full bathrooms: 2
Bedroom 1
- Level: First
- Area: 110
- Dimensions: 10 x 11
Bedroom 2
- Level: First
- Area: 110
- Dimensions: 10 x 11
Bedroom 3
- Level: First
- Area: 144
- Dimensions: 12 x 12
Bathroom 1
- Level: First
Bathroom 2
- Level: First
Heating
- Forced Air, Propane
Cooling
- Central Air
Appliances
- Included: Dryer, Microwave, Range/Oven, Refrigerator, Washer, Water Heater
Features
- Windows: Window Treatments
- Basement: None,Crawl Space
- Has fireplace: No
- Furnished: Yes
Interior area
- Total structure area: 1,155
- Total interior livable area: 1,155 sqft
- Finished area above ground: 1,155
- Finished area below ground: 0
Property
Features
- Levels: One
- Stories: 1
- Exterior features: None
- Waterfront features: None
- Frontage type: Road
- Frontage length: 33
Lot
- Size: 10 Acres
- Dimensions: appro x . 596 x 745
Details
- Additional structures: Other, Shed(s)
- Parcel number: 010013020070
- Zoning description: Agricultural
- Special conditions: Standard
Construction
Type & style
- Home type: MobileManufactured
- Property subtype: Manufactured Home
Materials
- Vinyl Siding
- Foundation: Slab
Condition
- Year built: 1989
Utilities & green energy
- Sewer: Septic Tank
- Water: Drilled Well, Well
- Utilities for property: Electricity Connected, Propane
Community & neighborhood
Location
- Region: Florence
- Subdivision: None
Other
Other facts
- Body type: Manufactured After 1976,Single Wide
- Listing terms: Cash,Conventional,FHA,VA Loan
- Ownership: Private
Price history
| Date | Event | Price |
|---|---|---|
| 9/4/2025 | Sold | $172,900+1.7%$150/sqft |
Source: | ||
| 6/19/2025 | Listed for sale | $170,000+209.1%$147/sqft |
Source: | ||
| 10/22/2020 | Sold | $55,000$48/sqft |
Source: | ||
Public tax history
| Year | Property taxes | Tax assessment |
|---|---|---|
| 2024 | $1,209 +69.8% | $86,900 +173.3% |
| 2023 | $712 -12.9% | $31,800 |
| 2022 | $818 +15.2% | $31,800 |
Find assessor info on the county website
Neighborhood: 54121
Nearby schools
GreatSchools rating
- 6/10Florence Elementary SchoolGrades: PK-6Distance: 4.7 mi
- 7/10Florence Middle SchoolGrades: 7-8Distance: 4.6 mi
- 8/10Florence High SchoolGrades: 9-12Distance: 4.6 mi
Schools provided by the listing agent
- District: School District of Florence-WI
Source: Upper Peninsula AOR. This data may not be complete. We recommend contacting the local school district to confirm school assignments for this home.
