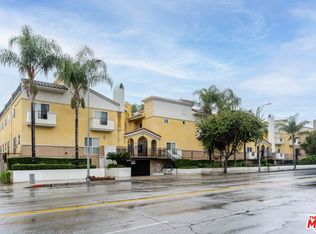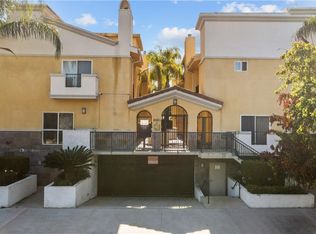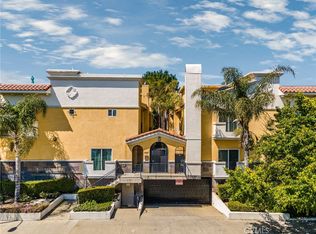Sold for $1,028,000 on 03/27/24
$1,028,000
5521 Kester Ave UNIT 1, Sherman Oaks, CA 91411
3beds
1,800sqft
Residential, Condominium, Townhouse
Built in 2008
0.72 Acres Lot
$959,400 Zestimate®
$571/sqft
$4,716 Estimated rent
Home value
$959,400
$911,000 - $1.01M
$4,716/mo
Zestimate® history
Loading...
Owner options
Explore your selling options
What's special
FOR COMP PURPOSES. SOLD BEFORE PROCESSING.
Zillow last checked: 8 hours ago
Listing updated: March 27, 2024 at 08:06am
Listed by:
Adrienne Herkes DRE # 02074276 310-935-0835,
The Agency 747-977-3250,
Michelle Schwartz DRE # 01889141 424-230-3716,
The Agency
Bought with:
Camden Whitfield, DRE # 01992981
The Agency
Dennis Chernov, DRE # 01850113
The Agency
Source: CLAW,MLS#: 24-372596
Facts & features
Interior
Bedrooms & bathrooms
- Bedrooms: 3
- Bathrooms: 4
- Full bathrooms: 2
- 1/2 bathrooms: 2
Heating
- Central
Cooling
- Central Air
Appliances
- Included: Dishwasher, Dryer, Freezer, Refrigerator, Range/Oven, Washer
- Laundry: Laundry Closet
Features
- Built-Ins
- Flooring: Tile, Engineered Hardwood
- Number of fireplaces: 2
- Fireplace features: Living Room
Interior area
- Total structure area: 1,800
- Total interior livable area: 1,800 sqft
Property
Parking
- Total spaces: 2
- Parking features: Community Structure, Garage Is Attached, Gated Underground
- Attached garage spaces: 2
Features
- Levels: Multi/Split
- Stories: 3
- Patio & porch: Roof Top Deck
- Pool features: None
- Spa features: None
- Has view: Yes
- View description: City
Lot
- Size: 0.72 Acres
Details
- Parcel number: 2250016044
- Zoning: LAR3
- Special conditions: Standard
Construction
Type & style
- Home type: Townhouse
- Architectural style: Traditional
- Property subtype: Residential, Condominium, Townhouse
- Attached to another structure: Yes
Condition
- Updated/Remodeled
- Year built: 2008
Community & neighborhood
Security
- Security features: Gated
Location
- Region: Sherman Oaks
- Subdivision: Placito De Oro Hoa
HOA & financial
HOA
- Has HOA: Yes
- HOA fee: $386 monthly
- Amenities included: Gated
Price history
| Date | Event | Price |
|---|---|---|
| 3/27/2024 | Sold | $1,028,000+38%$571/sqft |
Source: | ||
| 7/31/2020 | Sold | $745,000-0.7%$414/sqft |
Source: Public Record | ||
| 6/22/2020 | Listed for sale | $749,950+25.2%$417/sqft |
Source: RE/MAX One #SR20120439 | ||
| 3/29/2018 | Listing removed | $599,000$333/sqft |
Source: Keller Williams Beverly Hills #17190738 | ||
| 4/7/2017 | Sold | $599,000$333/sqft |
Source: | ||
Public tax history
| Year | Property taxes | Tax assessment |
|---|---|---|
| 2025 | $12,583 +30% | $1,048,560 +32.6% |
| 2024 | $9,678 +2% | $790,598 +2% |
| 2023 | $9,490 +4.9% | $775,097 +2% |
Find assessor info on the county website
Neighborhood: Sherman Oaks
Nearby schools
GreatSchools rating
- 8/10Kester Avenue Elementary SchoolGrades: K-5Distance: 0.2 mi
- 6/10Van Nuys Middle SchoolGrades: 6-8Distance: 0.4 mi
- 8/10Van Nuys Senior High SchoolGrades: 9-12Distance: 1.3 mi
Get a cash offer in 3 minutes
Find out how much your home could sell for in as little as 3 minutes with a no-obligation cash offer.
Estimated market value
$959,400
Get a cash offer in 3 minutes
Find out how much your home could sell for in as little as 3 minutes with a no-obligation cash offer.
Estimated market value
$959,400


