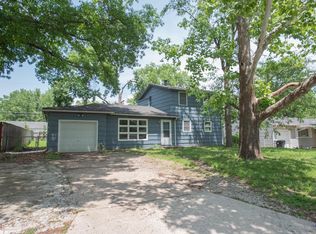Conveniently located ranch style home in Topeka West. Upgrades in recent years per seller include: vinyl siding, some windows and roof shingles. Original hardwood floors. Spacious living room. Dining area off kitchen. Large fenced backyard. Attached garage. Near McCarter elementary and Hillsdale Park and playground. Seller providing one year Platinum home warranty through Select Home Warranty.
This property is off market, which means it's not currently listed for sale or rent on Zillow. This may be different from what's available on other websites or public sources.

