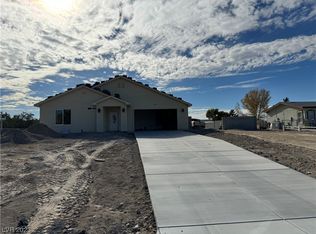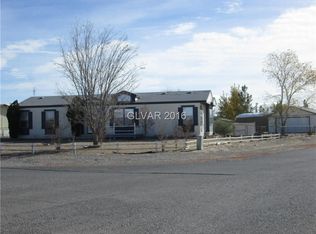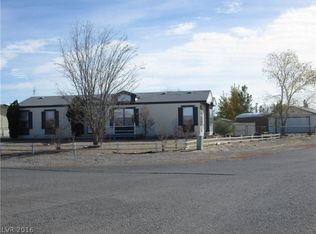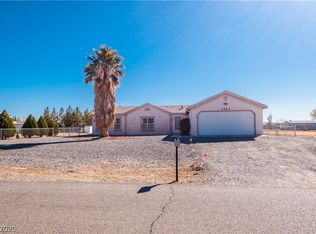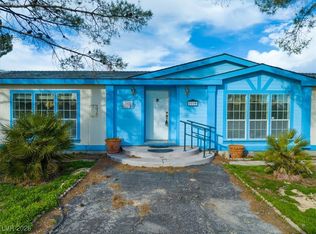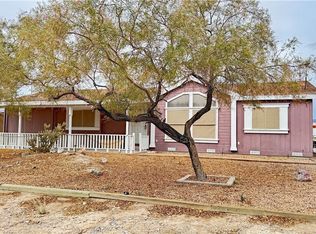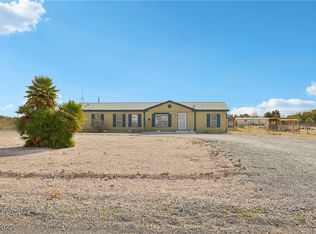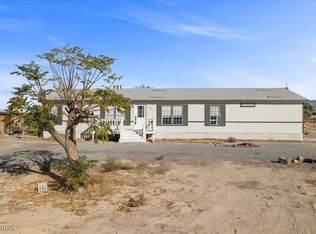Looking for a home with room to spread out and personality to match? This 4-bedroom, 2-bath gem delivers with 1,976 sq. ft. of living space plus a 372 sq. ft. custom addition featuring its own entrance - a perfect entertainment retreat or flex space. Two roomy living areas, stainless steel kitchen appliances, custom tilework, and fresh paint throughout make this home both stylish and move-in ready. Energy-saving solar panels, a reverse osmosis water softener, and smart wireless thermostat offer modern convenience. Outside, enjoy half an acre of fenced yard, a circle driveway, storage shed, and mature desert landscaping designed for low maintenance and high enjoyment. A unique, upgraded home ready for your next chapter in desert comfort.
Active
Price cut: $10K (12/12)
$300,000
5521 Saddletree Rd, Pahrump, NV 89061
4beds
2,348sqft
Est.:
Manufactured Home, Single Family Residence
Built in 1997
0.46 Acres Lot
$299,400 Zestimate®
$128/sqft
$15/mo HOA
What's special
Mature desert landscapingCustom additionFlex spaceEntertainment retreatCircle drivewayStainless steel kitchen appliancesCustom tilework
- 93 days |
- 381 |
- 21 |
Likely to sell faster than
Zillow last checked: 8 hours ago
Listing updated: December 29, 2025 at 11:55am
Listed by:
Richard Aco S.0182972 (702)283-4693,
Coldwell Banker Premier
Source: LVR,MLS#: 2729612 Originating MLS: Greater Las Vegas Association of Realtors Inc
Originating MLS: Greater Las Vegas Association of Realtors Inc
Facts & features
Interior
Bedrooms & bathrooms
- Bedrooms: 4
- Bathrooms: 2
- Full bathrooms: 2
Primary bedroom
- Description: Ceiling Light,Closet
- Dimensions: 17x13
Bedroom 2
- Description: Ceiling Light,Closet
- Dimensions: 10x10
Bedroom 3
- Description: Ceiling Light,Closet
- Dimensions: 10x10
Bedroom 4
- Description: Ceiling Light,Closet
- Dimensions: 11x9
Den
- Description: Ceiling Light
- Dimensions: 30x12
Dining room
- Description: Breakfast Nook/Eating Area,Dining Area
- Dimensions: 11x10
Family room
- Description: None
- Dimensions: 17x13
Kitchen
- Description: Luxury Vinyl Plank
- Dimensions: 12x11
Heating
- Central, Electric
Cooling
- Central Air, Electric
Appliances
- Included: Dryer, Dishwasher, ENERGY STAR Qualified Appliances, Electric Cooktop, Electric Range, Disposal, Microwave, Refrigerator, Water Softener Owned, Water Purifier, Washer
- Laundry: Electric Dryer Hookup, Laundry Room
Features
- Bedroom on Main Level, Ceiling Fan(s), Primary Downstairs, Window Treatments
- Flooring: Ceramic Tile, Luxury Vinyl Plank
- Windows: Blinds, Double Pane Windows, Drapes
- Has fireplace: No
Interior area
- Total structure area: 1,976
- Total interior livable area: 2,348 sqft
Video & virtual tour
Property
Parking
- Parking features: Open, RV Potential, RV Access/Parking
- Has uncovered spaces: Yes
Features
- Stories: 1
- Patio & porch: Enclosed, Patio
- Exterior features: Circular Driveway, Private Yard
- Fencing: Back Yard,Chain Link
- Has view: Yes
- View description: Mountain(s)
Lot
- Size: 0.46 Acres
- Features: 1/4 to 1 Acre Lot, Desert Landscaping, Garden, Landscaped, Rocks
Details
- Parcel number: 4308102
- Zoning description: Single Family
- Horse amenities: None
Construction
Type & style
- Home type: MobileManufactured
- Architectural style: One Story
- Property subtype: Manufactured Home, Single Family Residence
Materials
- Roof: Composition,Shingle
Condition
- Resale
- Year built: 1997
Details
- Builder model: Sierra XL
- Builder name: Kit
Utilities & green energy
- Electric: Photovoltaics Third-Party Owned
- Sewer: Public Sewer
- Water: Private, Well
- Utilities for property: Electricity Available
Green energy
- Energy efficient items: Solar Panel(s), Windows
Community & HOA
Community
- Security: Controlled Access
- Subdivision: Cottonwoodshafen Rch Ph1
HOA
- Has HOA: Yes
- Services included: Association Management
- HOA fee: $45 quarterly
- HOA name: Cottonwoods
- HOA phone: 702-942-2500
Location
- Region: Pahrump
Financial & listing details
- Price per square foot: $128/sqft
- Tax assessed value: $103,023
- Annual tax amount: $1,429
- Date on market: 10/28/2025
- Listing agreement: Exclusive Right To Sell
- Listing terms: Cash,Conventional,FHA,VA Loan
- Ownership: Manufactured
- Electric utility on property: Yes
Estimated market value
$299,400
$284,000 - $314,000
$2,024/mo
Price history
Price history
| Date | Event | Price |
|---|---|---|
| 12/12/2025 | Price change | $300,000-3.2%$128/sqft |
Source: | ||
| 11/12/2025 | Price change | $310,000-3.1%$132/sqft |
Source: | ||
| 10/28/2025 | Listed for sale | $320,000+6.7%$136/sqft |
Source: | ||
| 8/30/2025 | Listing removed | $300,000$128/sqft |
Source: | ||
| 7/23/2025 | Listed for sale | $300,000$128/sqft |
Source: | ||
Public tax history
Public tax history
| Year | Property taxes | Tax assessment |
|---|---|---|
| 2025 | $1,401 +7.5% | $36,058 -14.2% |
| 2024 | $1,303 +8.3% | $42,022 +6.9% |
| 2023 | $1,203 -8.3% | $39,294 +14.6% |
Find assessor info on the county website
BuyAbility℠ payment
Est. payment
$1,686/mo
Principal & interest
$1449
Property taxes
$117
Other costs
$120
Climate risks
Neighborhood: 89061
Nearby schools
GreatSchools rating
- 4/10Hafen Elementary SchoolGrades: PK-5Distance: 0.7 mi
- 5/10Rosemary Clarke Middle SchoolGrades: 6-8Distance: 12.3 mi
- 5/10Pahrump Valley High SchoolGrades: 9-12Distance: 7 mi
Schools provided by the listing agent
- Elementary: Hafen,Hafen
- Middle: Rosemary Clarke
- High: Pahrump Valley
Source: LVR. This data may not be complete. We recommend contacting the local school district to confirm school assignments for this home.
- Loading
