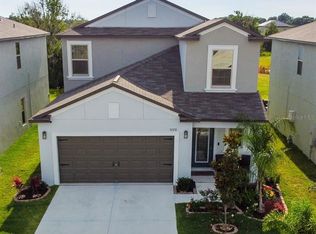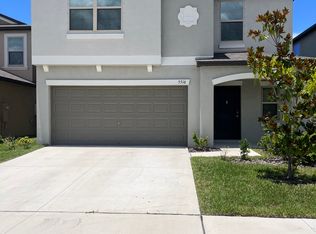Sold for $330,000 on 08/04/25
$330,000
5522 Appleton Shore Dr, Apollo Beach, FL 33572
4beds
1,914sqft
Single Family Residence
Built in 2021
5,818 Square Feet Lot
$335,400 Zestimate®
$172/sqft
$-- Estimated rent
Home value
$335,400
$319,000 - $352,000
Not available
Zestimate® history
Loading...
Owner options
Explore your selling options
What's special
Welcome to this beautifully maintained 4-bedroom, 2.5-bath home built in 2021, perfectly situated on a SERENE POND in the heart of Apollo Beach. This OPEN-CONCEPT, two level home features a modern kitchen with GRANITE countertops, stainless steel appliances, and a spacious island that flows into the main living and dining areas—PERFECT FOR ENTERTAINING. Additionally off the main dining area you will find a half bath for convenience. As you relax and unwind look out to a well manicured, spacious lawn with a lovely water view and NO REAR NEIGHBORS. As you walk upstairs to the second level you will immediatly notice the SPACIOUS LOFT , ideal for entertaining as a second living space. The primary suite offers dual vanities, a walk-in shower, and a large walk-in closet. Three additional bedrooms and a full bath are located just off the loft, opposite the primary bedroom and provide privacy alongside with space for a home office, game room, and more. A few things you'll notice about this home in particular is the EXTENDED DRIVEWAY, ring doorbell for added security, interior laundry room, LARGER CORNER LOT that provies space and privacy, AND THE VIEW! VA Buyers can assume the sellers loan for 3.25%! Located in the resort-style Lynwood community, residents enjoy access to a sparkling pool, clubhouse, playground, and beautifully landscaped grounds—all with low HOA fees. Less than an hour drive to Bradenton Beaches and conveniently close to shopping, dining, schools, and major highways like I-75. This move-in-ready home is the total package—schedule your tour today!
Zillow last checked: 8 hours ago
Listing updated: August 04, 2025 at 01:44pm
Listing Provided by:
Kim Pucillo 813-494-4710,
KELLER WILLIAMS SOUTH SHORE 813-641-8300
Bought with:
Yadira Muro, 3381112
UNITED REALTY GROUP INC
Source: Stellar MLS,MLS#: TB8397227 Originating MLS: Suncoast Tampa
Originating MLS: Suncoast Tampa

Facts & features
Interior
Bedrooms & bathrooms
- Bedrooms: 4
- Bathrooms: 3
- Full bathrooms: 2
- 1/2 bathrooms: 1
Primary bedroom
- Features: Walk-In Closet(s)
- Level: Second
Bedroom 2
- Features: Built-in Closet
- Level: Second
- Area: 110 Square Feet
- Dimensions: 11x10
Bedroom 3
- Features: Built-in Closet
- Level: Second
- Area: 110 Square Feet
- Dimensions: 10x11
Bedroom 4
- Features: Built-in Closet
- Level: Second
- Area: 100 Square Feet
- Dimensions: 10x10
Kitchen
- Level: First
- Area: 126 Square Feet
- Dimensions: 14x9
Living room
- Level: First
Loft
- Features: Dual Sinks, En Suite Bathroom
- Level: Second
- Area: 126 Square Feet
- Dimensions: 14x9
Heating
- Electric
Cooling
- Central Air
Appliances
- Included: Dishwasher, Dryer, Microwave, Range, Refrigerator, Washer
- Laundry: Electric Dryer Hookup, Inside, Laundry Room
Features
- Ceiling Fan(s), Eating Space In Kitchen, In Wall Pest System, Living Room/Dining Room Combo, Open Floorplan, Stone Counters, Thermostat
- Flooring: Carpet, Tile
- Windows: Blinds, Hurricane Shutters
- Has fireplace: No
Interior area
- Total structure area: 2,409
- Total interior livable area: 1,914 sqft
Property
Parking
- Total spaces: 2
- Parking features: Garage - Attached
- Attached garage spaces: 2
Features
- Levels: Two
- Stories: 2
- Exterior features: Sidewalk, Sprinkler Metered
- Has view: Yes
- View description: Trees/Woods, Water, Pond
- Has water view: Yes
- Water view: Water,Pond
- Waterfront features: Pond
Lot
- Size: 5,818 sqft
- Features: Conservation Area, Oversized Lot, Sidewalk
Details
- Parcel number: U333119C4G00000700028.0
- Zoning: PD
- Special conditions: None
Construction
Type & style
- Home type: SingleFamily
- Architectural style: Contemporary
- Property subtype: Single Family Residence
Materials
- Stucco
- Foundation: Block
- Roof: Shingle
Condition
- New construction: No
- Year built: 2021
Utilities & green energy
- Sewer: Public Sewer
- Water: Public
- Utilities for property: Cable Available, Cable Connected, Electricity Available, Electricity Connected, Natural Gas Available, Natural Gas Connected, Public, Sewer Available, Sewer Connected, Water Available, Water Connected
Community & neighborhood
Security
- Security features: Smoke Detector(s)
Community
- Community features: Clubhouse, Community Mailbox, Playground, Pool, Sidewalks
Location
- Region: Apollo Beach
- Subdivision: LEISEY SUB
HOA & financial
HOA
- Has HOA: Yes
- HOA fee: $50 monthly
- Amenities included: Clubhouse, Playground, Pool
- Association name: Aslynn Ferrare
- Association phone: 813-933-4000
Other fees
- Pet fee: $0 monthly
Other financial information
- Total actual rent: 0
Other
Other facts
- Listing terms: Cash,Conventional,FHA,VA Loan
- Ownership: Fee Simple
- Road surface type: Asphalt
Price history
| Date | Event | Price |
|---|---|---|
| 8/4/2025 | Sold | $330,000-2.9%$172/sqft |
Source: | ||
| 6/30/2025 | Pending sale | $340,000$178/sqft |
Source: | ||
| 6/23/2025 | Price change | $340,000-1.4%$178/sqft |
Source: | ||
| 6/15/2025 | Listed for sale | $345,000+10.9%$180/sqft |
Source: | ||
| 6/13/2025 | Listing removed | $3,800$2/sqft |
Source: Zillow Rentals | ||
Public tax history
| Year | Property taxes | Tax assessment |
|---|---|---|
| 2024 | $3,322 +1.2% | $274,607 +3% |
| 2023 | $3,282 +1.6% | $266,609 +3% |
| 2022 | $3,231 +38.3% | $258,844 +4332.3% |
Find assessor info on the county website
Neighborhood: 33572
Nearby schools
GreatSchools rating
- 7/10Doby Elementary SchoolGrades: PK-5Distance: 3.5 mi
- 2/10Shields Middle SchoolGrades: 6-8Distance: 2 mi
- 4/10East Bay High SchoolGrades: 9-12Distance: 4.5 mi
Get a cash offer in 3 minutes
Find out how much your home could sell for in as little as 3 minutes with a no-obligation cash offer.
Estimated market value
$335,400
Get a cash offer in 3 minutes
Find out how much your home could sell for in as little as 3 minutes with a no-obligation cash offer.
Estimated market value
$335,400

