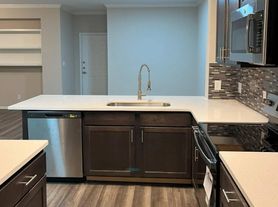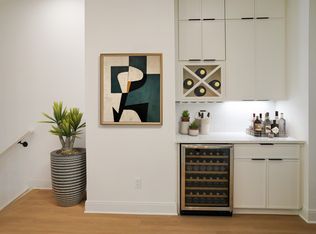EXECUTIVE RENTAL-Gorgeous home is located in gated community at Challis Farm. This home/community is the place to be if you are looking for a convenient location that is just minutes to Carmel Country Club (If a member- enjoy golf cart access with approval from club), Quail Hollow around the corner as well as Arboretum, South Park, expressways and public/private schools. Secluded backyard boasts a generous screened room for early morning coffee or evening wine with an open flagstone patio beside it. Plant/Flower enthusiasts will enjoy the convenience of the water drip lines around the home. Inside you will enjoy the huge first floor primary bedroom that joins with an ensuite bathroom fully equipped with walk-in shower, a tub, and his & her closets. A separate water closet that has built in shelves. Kitchen has an adjoining hearth area (gas fireplace)& breakfast nook for cozy family gatherings. High ceilings, formal dining, private custom shelving in a office/library. Lawncare/landscape Included, New carpet 2024-UNFURNISHED-Backyard is fenced. Floors were completed refinished for new tenants. Look luxurious, amazing and high-end throughout. Come see it~!
House for rent
Accepts Zillow applications
$5,600/mo
5523 Challis View Ln, Charlotte, NC 28226
3beds
3,158sqft
Price may not include required fees and charges.
Singlefamily
Available now
Central air, zoned
In unit laundry
2 Attached garage spaces parking
Natural gas, fireplace
What's special
Gas fireplaceWater drip linesHigh ceilingsOpen flagstone patioWalk-in showerGenerous screened roomBreakfast nook
- 57 days |
- -- |
- -- |
Zillow last checked: 8 hours ago
Listing updated: November 15, 2025 at 08:53am
Travel times
Facts & features
Interior
Bedrooms & bathrooms
- Bedrooms: 3
- Bathrooms: 4
- Full bathrooms: 2
- 1/2 bathrooms: 2
Heating
- Natural Gas, Fireplace
Cooling
- Central Air, Zoned
Appliances
- Included: Dishwasher, Disposal, Dryer, Microwave, Oven, Stove, Washer
- Laundry: In Unit, Main Level
Features
- Breakfast Bar, Built-in Features, Pantry, Walk-In Closet(s), Walk-In Pantry, Wet Bar
- Has fireplace: Yes
Interior area
- Total interior livable area: 3,158 sqft
Property
Parking
- Total spaces: 2
- Parking features: Attached
- Has attached garage: Yes
- Details: Contact manager
Features
- Exterior features: Architecture Style: Transitional, Attached Garage, Boat Slip Community, Breakfast Bar, Built-in Features, Cul-De-Sac, Dock, Family Room, Garage Door Opener, Garage on Main Level, Gas, Gas Log, Gas Water Heater, Heating: Gas, In-Ground Irrigation, Kitchen, Landscaping included in rent, Lawn Care included in rent, Lot Features: Cul-De-Sac, Main Level, Pantry, Walk-In Closet(s), Walk-In Pantry, Wet Bar
Details
- Parcel number: 21158146
Construction
Type & style
- Home type: SingleFamily
- Property subtype: SingleFamily
Condition
- Year built: 1997
Community & HOA
Location
- Region: Charlotte
Financial & listing details
- Lease term: 12 Months
Price history
| Date | Event | Price |
|---|---|---|
| 9/28/2025 | Listed for rent | $5,600+1.8%$2/sqft |
Source: Canopy MLS as distributed by MLS GRID #4304817 | ||
| 10/1/2024 | Listing removed | $5,500$2/sqft |
Source: Canopy MLS as distributed by MLS GRID #4185696 | ||
| 9/22/2024 | Listed for rent | $5,500+5.8%$2/sqft |
Source: Canopy MLS as distributed by MLS GRID #4185696 | ||
| 3/20/2023 | Listing removed | -- |
Source: Zillow Rentals | ||
| 2/22/2023 | Listed for rent | $5,200$2/sqft |
Source: Zillow Rentals | ||

