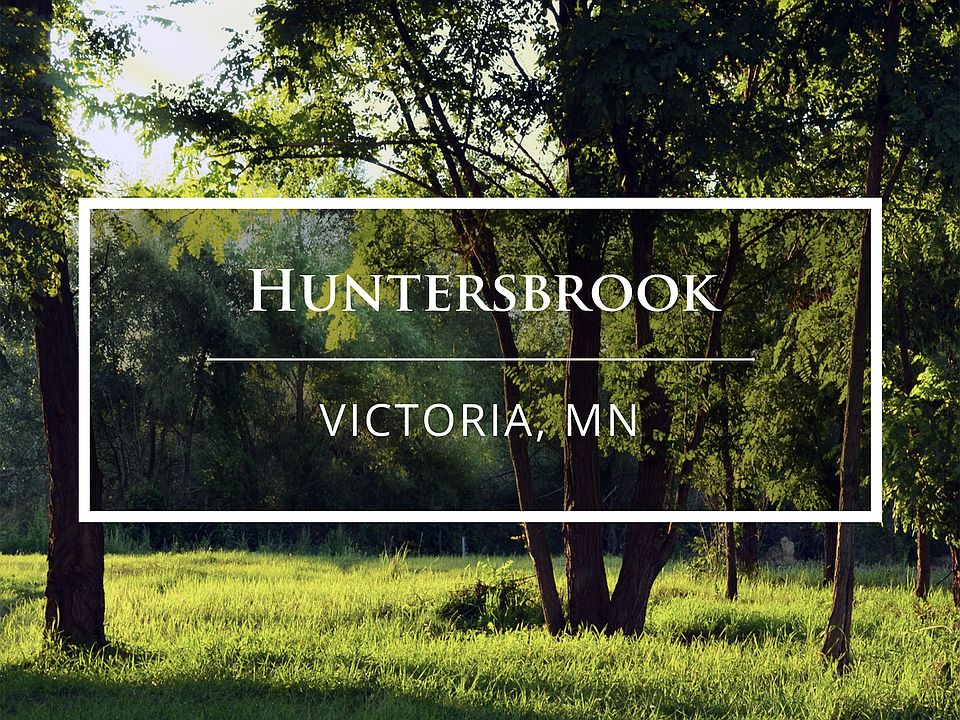Stonegate Builders proudly presents the Fremont. The main level of this floor plan features a formal
dining room, a gourmet kitchen with an oversized island and separate prep kitchen, a sunroom, spacious mudroom, powder bath, pocket office and fabulous great room. The upper level includes a luxurious owner’s suite with a soaking tub, tiled shower, and walk-in closet. Bedrooms 2 and 3 share a Jack & Jill bath and the 4th bedroom has a private 3/4 bath. The laundry room and spacious loft completes the upper level. The finished lower level is an entertainers dream! You're sure to enjoy the recreation/game room with a fireplace, wet bar with seating, multipurpose room (GOLF simulator space), exercise room, bedroom #5, and 3/4 bath. This 5,200+FSF home with a 4 car garage will be built on an amazing, over-sized, walk out, wooded lot over looking protected, conservation land and wildlife. Huntersbrook residence also get to enjoy the private pool and clubhouse! Victoria Elementary, Chaska East Middle, Chanhassen High School.
Active
Special offer
$1,979,821
5523 Game Farm Lookout, Chaska, MN 55318
5beds
5,500sqft
Single Family Residence
Built in 2025
0.93 Acres Lot
$-- Zestimate®
$360/sqft
$99/mo HOA
What's special
Jack and jill bathSpacious loftFabulous great roomSoaking tubMultipurpose roomSeparate prep kitchenTiled shower
- 307 days |
- 291 |
- 12 |
Zillow last checked: 8 hours ago
Listing updated: May 06, 2025 at 09:03am
Listed by:
Gina Ondrusik 651-263-2821,
Edina Realty, Inc.,
Renae J. Hrastich 651-503-6056
Source: NorthstarMLS as distributed by MLS GRID,MLS#: 6652018
Travel times
Facts & features
Interior
Bedrooms & bathrooms
- Bedrooms: 5
- Bathrooms: 6
- Full bathrooms: 2
- 3/4 bathrooms: 2
- 1/2 bathrooms: 2
Rooms
- Room types: Dining Room, Great Room, Kitchen, Sun Room, Deck, Bedroom 1, Bedroom 2, Bedroom 3, Bedroom 4, Bedroom 5, Game Room, Recreation Room, Exercise Room, Media Room
Bedroom 1
- Level: Upper
- Area: 272 Square Feet
- Dimensions: 17x16
Bedroom 2
- Level: Upper
- Area: 156 Square Feet
- Dimensions: 13x12
Bedroom 3
- Level: Upper
- Area: 132 Square Feet
- Dimensions: 12x11
Bedroom 4
- Level: Upper
- Area: 168 Square Feet
- Dimensions: 14x12
Bedroom 5
- Level: Lower
- Area: 144 Square Feet
- Dimensions: 12x12
Deck
- Level: Main
- Area: 72 Square Feet
- Dimensions: 9x8
Dining room
- Level: Main
- Area: 143 Square Feet
- Dimensions: 13x11
Exercise room
- Level: Lower
- Area: 117 Square Feet
- Dimensions: 13x9
Game room
- Level: Upper
- Area: 196 Square Feet
- Dimensions: 14x14
Great room
- Level: Main
- Area: 340 Square Feet
- Dimensions: 20x17
Kitchen
- Level: Main
- Area: 352 Square Feet
- Dimensions: 22x16
Media room
- Level: Lower
- Area: 288 Square Feet
- Dimensions: 18x16
Recreation room
- Level: Lower
- Area: 340 Square Feet
- Dimensions: 20x17
Sun room
- Level: Main
- Area: 169 Square Feet
- Dimensions: 13x13
Heating
- Forced Air, Fireplace(s)
Cooling
- Central Air, Zoned
Appliances
- Included: Air-To-Air Exchanger, Cooktop, Dishwasher, Disposal, Double Oven, Dryer, ENERGY STAR Qualified Appliances, Exhaust Fan, Humidifier, Microwave, Refrigerator, Tankless Water Heater, Wall Oven, Washer, Water Softener Owned
Features
- Basement: Drain Tiled,Finished,Concrete,Sump Pump,Walk-Out Access
- Number of fireplaces: 2
- Fireplace features: Family Room, Gas, Living Room, Stone
Interior area
- Total structure area: 5,500
- Total interior livable area: 5,500 sqft
- Finished area above ground: 3,524
- Finished area below ground: 1,767
Property
Parking
- Total spaces: 4
- Parking features: Attached, Asphalt, Garage Door Opener, Insulated Garage, Other
- Attached garage spaces: 4
- Has uncovered spaces: Yes
Accessibility
- Accessibility features: None
Features
- Levels: Two
- Stories: 2
- Patio & porch: Composite Decking, Deck
- Has private pool: Yes
- Pool features: Heated, Outdoor Pool, Shared
Lot
- Size: 0.93 Acres
- Dimensions: 147 x 348 x 60 x 319
- Features: Irregular Lot, Sod Included in Price, Many Trees
Details
- Foundation area: 1976
- Parcel number: 655750030
- Zoning description: Residential-Single Family
Construction
Type & style
- Home type: SingleFamily
- Property subtype: Single Family Residence
Materials
- Brick/Stone, Fiber Cement, Other
Condition
- Age of Property: 0
- New construction: Yes
- Year built: 2025
Details
- Builder name: GONYEA HOMES AND REMODELING & STONEGATE BUILDERS
Utilities & green energy
- Gas: Natural Gas
- Sewer: City Sewer/Connected
- Water: City Water/Connected
Community & HOA
Community
- Subdivision: Huntersbrook
HOA
- Has HOA: Yes
- Services included: Shared Amenities
- HOA fee: $99 monthly
- HOA name: First Service Residential
- HOA phone: 952-277-2716
Location
- Region: Chaska
Financial & listing details
- Price per square foot: $360/sqft
- Date on market: 1/22/2025
- Cumulative days on market: 160 days
About the community
PoolTrailsClubhouseViews
Surrounded by natural wetlands and woods, this masterfully designed neighborhood features beautiful homesites with water and wooded views, outstanding amenities, and open green spaces. Located in the charming city of Victoria just minutes from award-winning schools, local shopping, dining, breweries, entertainment, parks, trails, lakes, golf and more. Minutes from Lake Minnetonka, Lake Minnewashta, Lake Waconia, the Minnesota Landscape Arboretum, 4 Regional Parks, miles of hiking and biking trails, golf courses, recreation, and outstanding local dining, shopping and entertainment. Close proximity to award-winning public and parochial schools, including St. Hubert's Catholic School, Holy Family Catholic High School and Southwest Christian Academy. Easy access to I-212, I-494, Hwy 5 and Hwy 7; and just 30 minutes from downtown Minneapolis.

Victoria Drive & Rolling Hills Pkwy, Victoria, MN 55082
Exclusive Winter Sales Event!
Speak to Our Stonegate Representative For Promotion Details.Source: Stonegate Builders