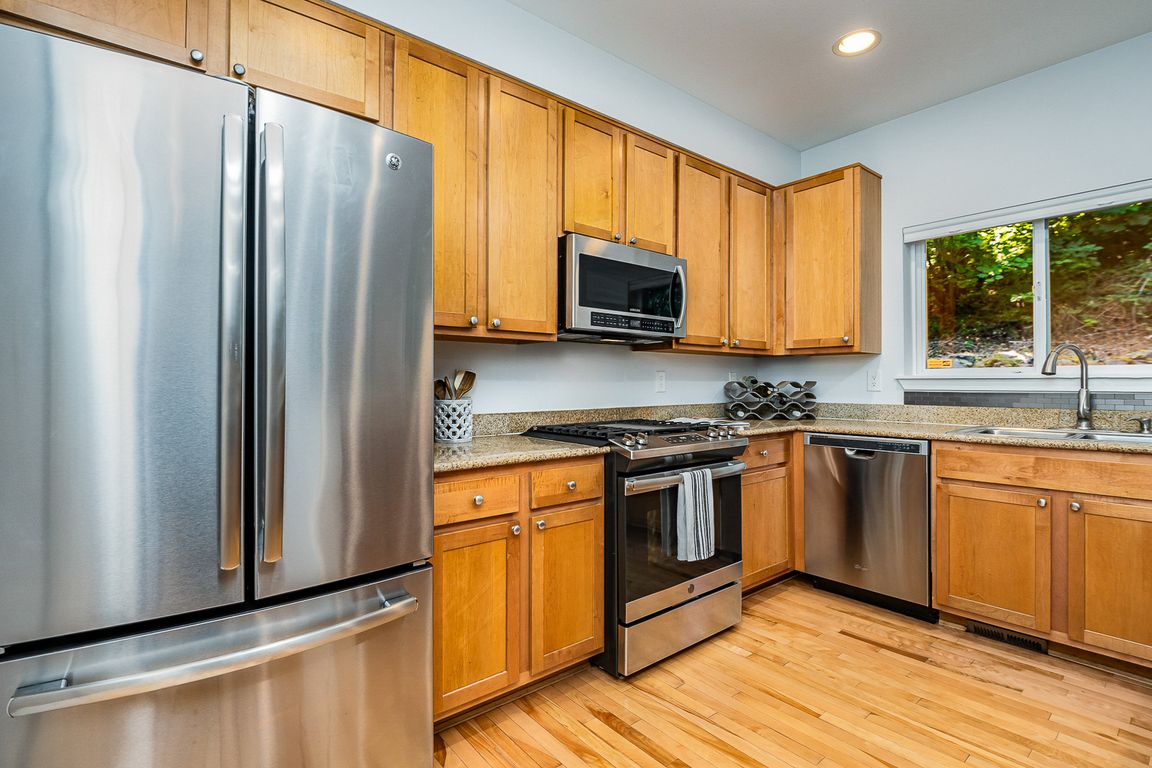
ActivePrice cut: $25K (10/10)
$915,000
3beds
2,030sqft
5523 Lakemont Boulevard SE #604, Bellevue, WA 98006
3beds
2,030sqft
Townhouse
Built in 2001
2 Garage spaces
$451 price/sqft
$957 monthly HOA fee
What's special
Modern kitchenWalk-in closetLuxurious primary suiteEnsuite bathFlexible spaceSpacious bedroomsVaulted ceilings
Welcome to this sun-soaked, 2030 SF end-unit townhome in desirable Lakemont. Featuring a new roof, water heater, furnace & carpets, this home is move-in ready for its next owner. The upper level offers a loft and 2 spacious bedrooms, including a luxurious primary suite w/ vaulted ceilings, ensuite bath & walk-in ...
- 95 days |
- 1,021 |
- 40 |
Source: NWMLS,MLS#: 2411135
Travel times
Living Room
Kitchen
Dining Room
Bedroom
Bathroom
Zillow last checked: 7 hours ago
Listing updated: October 17, 2025 at 02:42pm
Listed by:
Gina Madeya,
Windermere Real Estate Central
Source: NWMLS,MLS#: 2411135
Facts & features
Interior
Bedrooms & bathrooms
- Bedrooms: 3
- Bathrooms: 3
- Full bathrooms: 2
- 1/2 bathrooms: 1
- Main level bathrooms: 1
Bedroom
- Level: Lower
Other
- Level: Lower
Other
- Level: Main
Bonus room
- Level: Lower
Dining room
- Level: Main
Entry hall
- Level: Main
Family room
- Level: Main
Great room
- Level: Main
Kitchen with eating space
- Level: Main
Living room
- Level: Main
Heating
- Fireplace, Forced Air, Electric, Natural Gas
Cooling
- Window Unit(s)
Appliances
- Included: Dishwasher(s), Disposal, Dryer(s), Microwave(s), Refrigerator(s), See Remarks, Stove(s)/Range(s), Washer(s), Garbage Disposal, Water Heater: Gas, Water Heater Location: Garage, Ice Maker
Features
- Flooring: Hardwood, Slate, Carpet
- Windows: Insulated Windows, Coverings: Yes
- Number of fireplaces: 1
- Fireplace features: Gas, Main Level: 1, Fireplace
Interior area
- Total structure area: 2,030
- Total interior livable area: 2,030 sqft
Video & virtual tour
Property
Parking
- Total spaces: 2
- Parking features: Individual Garage
- Garage spaces: 2
Features
- Levels: Multi/Split
- Entry location: Main
- Patio & porch: End Unit, Fireplace, Ice Maker, Insulated Windows, Jetted Tub, Primary Bathroom, Vaulted Ceiling(s), Walk-In Closet(s), Water Heater
- Spa features: Bath
- Has view: Yes
- View description: Territorial
Lot
- Features: Adjacent to Public Land, Dead End Street, Paved
Details
- Parcel number: 756600220
- Special conditions: Standard
Construction
Type & style
- Home type: Townhouse
- Architectural style: Craftsman
- Property subtype: Townhouse
Materials
- Cement Planked, Cement Plank
- Roof: Composition
Condition
- Year built: 2001
- Major remodel year: 2001
Utilities & green energy
- Electric: Company: Puget Sound Energy
Green energy
- Energy efficient items: Insulated Windows
Community & HOA
Community
- Subdivision: Lakemont
HOA
- Services included: Common Area Maintenance, Earthquake Insurance, Maintenance Grounds, Road Maintenance, Sewer, Snow Removal, Water
- HOA fee: $957 monthly
- HOA phone: 425-458-2712
Location
- Region: Bellevue
Financial & listing details
- Price per square foot: $451/sqft
- Tax assessed value: $931,000
- Annual tax amount: $7,937
- Date on market: 8/10/2025
- Listing terms: Cash Out,Conventional
- Inclusions: Dishwasher(s), Dryer(s), Garbage Disposal, Microwave(s), Refrigerator(s), See Remarks, Stove(s)/Range(s), Washer(s)
- Cumulative days on market: 79 days