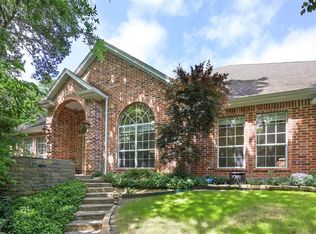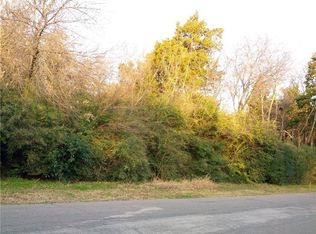Sold
Price Unknown
5523 Pleasant Ridge Rd, Dallas, TX 75236
4beds
2,673sqft
Single Family Residence
Built in 2000
0.67 Acres Lot
$546,000 Zestimate®
$--/sqft
$3,028 Estimated rent
Home value
$546,000
$497,000 - $601,000
$3,028/mo
Zestimate® history
Loading...
Owner options
Explore your selling options
What's special
Welcome to 5523 Pleasant Ridge Dr, a charming single-family residence in the heart of Dallas, TX. This spacious home offers 2,673 square feet of comfortable living space, featuring four well-appointed bedrooms and three luxurious bathrooms. Step inside and be greeted by a beautifully renovated kitchen, complete with a breakfast bar that's perfect for casual dining or entertaining guests.
The main living area boasts a cozy and inviting atmosphere with a working fireplace, ideal for relaxing evenings. Enjoy formal meals in the elegant dining room, or set up a productive workspace in the dedicated home office. The main floor primary bedroom offers convenience and privacy, featuring a walk-in closet and an en-suite bathroom equipped with a bidet and a rejuvenating jacuzzi tub.
Outside, the private yard and back yard provide ample space for outdoor activities and leisure. Take a dip in the in-ground heated pool, perfect for year-round enjoyment.
Additional features include central air conditioning and heating, ensuring comfort in all seasons. The attached garage provides secure parking, while the laundry room is equipped with electric dryer and washer and dryer hookups for added convenience.
This delightful home offers the perfect blend of comfort and modern amenities, making it a must-see. Don't miss the opportunity to make 5523 Pleasant Ridge Dr your new address
Zillow last checked: 8 hours ago
Listing updated: June 19, 2025 at 07:34pm
Listed by:
Mike Ritrovato 0797145 760-468-7930,
Compass RE Texas, LLC. 214-814-8100
Bought with:
Ty Thompson
Realty Executives Metroplex
Source: NTREIS,MLS#: 20841083
Facts & features
Interior
Bedrooms & bathrooms
- Bedrooms: 4
- Bathrooms: 3
- Full bathrooms: 3
Primary bedroom
- Features: Ceiling Fan(s), En Suite Bathroom, Walk-In Closet(s)
- Level: First
- Dimensions: 16 x 14
Bedroom
- Features: Ceiling Fan(s)
- Level: First
- Dimensions: 13 x 13
Bedroom
- Features: Ceiling Fan(s)
- Level: First
- Dimensions: 14 x 12
Bedroom
- Features: Ceiling Fan(s)
- Level: First
- Dimensions: 12 x 12
Primary bathroom
- Features: Bidet, Built-in Features, Dual Sinks, En Suite Bathroom
- Level: First
Breakfast room nook
- Features: Eat-in Kitchen
- Level: First
- Dimensions: 13 x 10
Dining room
- Level: First
- Dimensions: 13 x 13
Other
- Level: First
Other
- Level: First
Kitchen
- Features: Breakfast Bar, Built-in Features, Eat-in Kitchen, Kitchen Island, Walk-In Pantry
- Level: First
- Dimensions: 13 x 11
Living room
- Features: Fireplace
- Level: First
- Dimensions: 18 x 16
Utility room
- Features: Built-in Features
- Level: First
- Dimensions: 8 x 6
Heating
- Central, Electric
Cooling
- Central Air
Appliances
- Included: Double Oven, Dishwasher, Electric Oven, Electric Range, Disposal, Refrigerator
- Laundry: Washer Hookup, Electric Dryer Hookup, Laundry in Utility Room
Features
- Decorative/Designer Lighting Fixtures, Double Vanity, Eat-in Kitchen, Kitchen Island, Open Floorplan, Cable TV, Walk-In Closet(s)
- Has basement: No
- Number of fireplaces: 1
- Fireplace features: Gas, Glass Doors, Gas Log, Living Room
Interior area
- Total interior livable area: 2,673 sqft
Property
Parking
- Total spaces: 2
- Parking features: Concrete, Door-Single, Driveway, Garage Faces Side
- Attached garage spaces: 2
- Has uncovered spaces: Yes
Features
- Levels: One
- Stories: 1
- Exterior features: Fire Pit, Rain Gutters
- Has private pool: Yes
- Pool features: In Ground, Outdoor Pool, Pool, Private
- Fencing: Chain Link,Full,Wrought Iron
Lot
- Size: 0.67 Acres
Details
- Parcel number: 00871100100140000
Construction
Type & style
- Home type: SingleFamily
- Architectural style: Detached
- Property subtype: Single Family Residence
Materials
- Foundation: Slab
- Roof: Composition
Condition
- Year built: 2000
Utilities & green energy
- Sewer: Aerobic Septic, Public Sewer
- Water: Public
- Utilities for property: Sewer Available, Septic Available, Water Available, Cable Available
Community & neighborhood
Security
- Security features: Carbon Monoxide Detector(s), Smoke Detector(s)
Location
- Region: Dallas
- Subdivision: Red Bird 07
Other
Other facts
- Listing terms: Assumable,Cash,Conventional,FHA,VA Loan
Price history
| Date | Event | Price |
|---|---|---|
| 4/18/2025 | Sold | -- |
Source: NTREIS #20841083 Report a problem | ||
| 3/27/2025 | Pending sale | $555,000$208/sqft |
Source: NTREIS #20841083 Report a problem | ||
| 3/22/2025 | Contingent | $555,000$208/sqft |
Source: NTREIS #20841083 Report a problem | ||
| 3/10/2025 | Listed for sale | $555,000-3.5%$208/sqft |
Source: NTREIS #20841083 Report a problem | ||
| 12/16/2024 | Listing removed | $575,000$215/sqft |
Source: NTREIS #20674896 Report a problem | ||
Public tax history
Tax history is unavailable.
Neighborhood: Cedar Vista
Nearby schools
GreatSchools rating
- 1/10James R Bilhartz Jr Elementary SchoolGrades: PK-4Distance: 1.1 mi
- 3/10Duncanville High SchoolGrades: 8-12Distance: 1.3 mi
- 4/10G W Kennemer Middle SchoolGrades: 6-8Distance: 2.4 mi
Schools provided by the listing agent
- Elementary: Bilhartz
- Middle: Kennemer
- High: Duncanville
- District: Duncanville ISD
Source: NTREIS. This data may not be complete. We recommend contacting the local school district to confirm school assignments for this home.
Get a cash offer in 3 minutes
Find out how much your home could sell for in as little as 3 minutes with a no-obligation cash offer.
Estimated market value$546,000
Get a cash offer in 3 minutes
Find out how much your home could sell for in as little as 3 minutes with a no-obligation cash offer.
Estimated market value
$546,000

