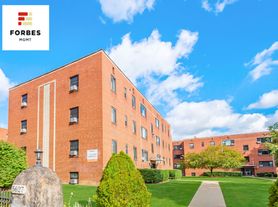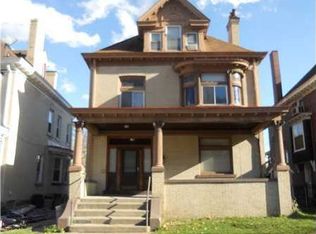Welcome to this newly updated ranch-style home features 3 bedrooms, 2 full bathrooms, and a Pittsburgh potty in the basement. This lovely home has beautiful hardwood floors throughout, recessed lighting, large windows that let the light shine in and many updates. 5523 Rippey Place is nestled on a quiet cul-de-sac street that feels more suburban than city living. Finished basement with laundry, plenty of storage, office/bedroom, and one-car garage. Enjoy the deck and great backyard for entertaining, plant a garden, or just enjoy the outside space. Conveniently located close to Bakery Square shops, restaurants, Pittsburgh Zoo and much more!
House for rent
$2,550/mo
Fees may apply
5523 Rippey Pl, Pittsburgh, PA 15206
3beds
1,322sqft
Price may not include required fees and charges. Learn more|
Singlefamily
Available now
No pets
Central air
In unit laundry
Attached garage parking
Natural gas, forced air
What's special
One-car garagePlenty of storageQuiet cul-de-sac streetPlant a gardenFinished basement with laundryRecessed lightingGreat backyard for entertaining
- 22 days |
- -- |
- -- |
Zillow last checked: 8 hours ago
Listing updated: February 02, 2026 at 10:17am
Travel times
Looking to buy when your lease ends?
Consider a first-time homebuyer savings account designed to grow your down payment with up to a 6% match & a competitive APY.
Facts & features
Interior
Bedrooms & bathrooms
- Bedrooms: 3
- Bathrooms: 3
- Full bathrooms: 2
- 1/2 bathrooms: 1
Heating
- Natural Gas, Forced Air
Cooling
- Central Air
Appliances
- Included: Dishwasher, Dryer, Microwave, Refrigerator, Stove, Washer
- Laundry: In Unit
Features
- Pantry, Window Treatments
Interior area
- Total interior livable area: 1,322 sqft
Video & virtual tour
Property
Parking
- Parking features: Attached
- Has attached garage: Yes
- Details: Contact manager
Features
- Stories: 1
- Exterior features: Architecture Style: Ranch Rambler, Built In, Heating system: Forced Air, Heating: Gas, Pantry, Parking included in rent, Pets - No, Screens, Some Gas Appliances, Window Treatments
Details
- Parcel number: 0083E00308000000
Construction
Type & style
- Home type: SingleFamily
- Architectural style: RanchRambler
- Property subtype: SingleFamily
Condition
- Year built: 1960
Community & HOA
Location
- Region: Pittsburgh
Financial & listing details
- Lease term: Contact For Details
Price history
| Date | Event | Price |
|---|---|---|
| 1/24/2026 | Listed for rent | $2,550$2/sqft |
Source: WPMLS #1737922 Report a problem | ||
| 9/12/2025 | Sold | $263,500+1.3%$199/sqft |
Source: | ||
| 8/30/2025 | Pending sale | $260,000$197/sqft |
Source: | ||
| 8/14/2025 | Contingent | $260,000$197/sqft |
Source: | ||
| 8/8/2025 | Listed for sale | $260,000$197/sqft |
Source: | ||
Neighborhood: Garfield
Nearby schools
GreatSchools rating
- 6/10Pittsburgh Dilworth K-5Grades: PK-5Distance: 0.6 mi
- 5/10Pittsburgh Obama 6-12Grades: 6-12Distance: 0.3 mi
- 4/10Pittsburgh Arsenal K-5Grades: PK-5Distance: 1.7 mi

