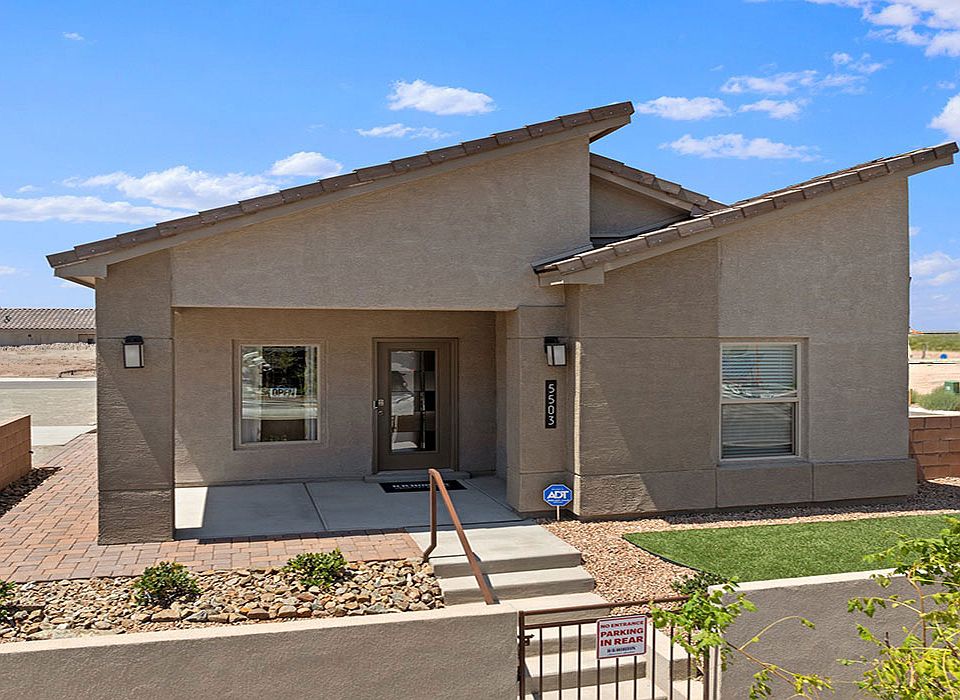The Lemongrass is a beautifully designed two-story home featuring 3 bedrooms and 2.5 baths, perfect for families and entertaining! This exquisite open plan includes a covered front porch that leads into a bright, inviting living space. The gourmet kitchen showcases granite countertops, a large island, and a pantry, seamlessly connecting to the open dining area. The main floor hosts the master bedroom with an en-suite bath and a convenient half bath for guests. Upstairs, you'll find two additional bedrooms, a loft, and a shared full bath, providing plenty of space for everyone. Enjoy modern amenities including pitched roofs, a smart home system! Low mortgage rates available.
New construction
$409,990
5523 Sagan Loop SE, Albuquerque, NM 87106
3beds
1,850sqft
Single Family Residence
Built in 2025
0.09 Square Feet Lot
$409,600 Zestimate®
$222/sqft
$63/mo HOA
What's special
Gourmet kitchenLarge islandCovered front porchGranite countertopsBright inviting living space
Call: (505) 796-8718
- 156 days |
- 100 |
- 2 |
Zillow last checked: 7 hours ago
Listing updated: October 16, 2025 at 06:46pm
Listed by:
Jazmin Paulino Lam 505-870-3595,
D.R. Horton, Inc.
Source: SWMLS,MLS#: 1083914
Travel times
Schedule tour
Select your preferred tour type — either in-person or real-time video tour — then discuss available options with the builder representative you're connected with.
Facts & features
Interior
Bedrooms & bathrooms
- Bedrooms: 3
- Bathrooms: 3
- Full bathrooms: 2
- 1/2 bathrooms: 1
Primary bedroom
- Level: Main
- Area: 193.72
- Dimensions: 16.7 x 11.6
Kitchen
- Level: Main
- Area: 150.42
- Dimensions: 13.8 x 10.9
Living room
- Level: Main
- Area: 222.75
- Dimensions: 12.3 x 18.11
Heating
- Central, Forced Air, Natural Gas
Cooling
- Refrigerated
Appliances
- Included: Dishwasher, Free-Standing Gas Range, Disposal, Microwave
- Laundry: Washer Hookup, Dryer Hookup, ElectricDryer Hookup
Features
- Separate/Formal Dining Room, Dual Sinks, Family/Dining Room, High Ceilings, Kitchen Island, Loft, Living/Dining Room, Main Level Primary, Pantry, Shower Only, Separate Shower, Walk-In Closet(s)
- Flooring: Carpet, Tile
- Windows: Double Pane Windows, Insulated Windows, Low-Emissivity Windows
- Has basement: No
- Has fireplace: No
Interior area
- Total structure area: 1,850
- Total interior livable area: 1,850 sqft
Property
Parking
- Total spaces: 2
- Parking features: Attached, Finished Garage, Garage
- Attached garage spaces: 2
Features
- Levels: Two
- Stories: 2
- Exterior features: Fence, Privacy Wall, Sprinkler/Irrigation
- Fencing: Front Yard
Lot
- Size: 0.09 Square Feet
- Features: Landscaped, Xeriscape, Alley
Details
- Parcel number: 101505151712840301
- Zoning description: PC
Construction
Type & style
- Home type: SingleFamily
- Property subtype: Single Family Residence
Materials
- Frame, Stucco, Rock
- Roof: Pitched,Tile
Condition
- New Construction
- New construction: Yes
- Year built: 2025
Details
- Builder name: Dr Horton
Utilities & green energy
- Sewer: Public Sewer
- Water: Public
- Utilities for property: Electricity Available, Natural Gas Not Available, Sewer Connected, Underground Utilities, Water Connected
Green energy
- Energy efficient items: Windows
- Energy generation: None
- Water conservation: Water-Smart Landscaping
Community & HOA
Community
- Security: Smoke Detector(s)
- Subdivision: Montage at Mesa del Sol
HOA
- Has HOA: Yes
- HOA fee: $190 quarterly
Location
- Region: Albuquerque
Financial & listing details
- Price per square foot: $222/sqft
- Annual tax amount: $6,326
- Date on market: 5/15/2025
- Cumulative days on market: 155 days
- Listing terms: Cash,Conventional,FHA,VA Loan
- Road surface type: Alley Paved, Concrete, Paved
About the community
Welcome to Montage Unit 5 at Mesa Del Sol, an exceptional new community by D.R. Horton. Perfectly situated on the east side Albuquerque, New Mexico, Montage offers an array of desirable amenities providing residents with an elevated, urban living experience.
D.R. Horton, America's Number One Homebuilder, ensures that each home in Montage Unit 5 at Mesa Del Sol is crafted with quality and attention to detail. Offering a variety of one and two-story floor plans with 3-4 bedrooms and modern designs to choose from, residents can find their perfect dream home that suits their unique lifestyle.
As part of the growing master-planned community of Mesa Del Sol, Montage residents will have access to a range of amenities and services, including a community pool, beautifully landscaped parks and walking trails, and a lifestyle and fitness center.
Conveniently located with easy access to both I-40 and I-25, this community ensures effortless commuting and travel for its residents. Whether you're heading to work or exploring the beauty of New Mexico, the major highways are just moments away.
Montage is also just minutes from prominent employers such as Sandia National Labs, Kirtland Airforce Base, and Netflix, making it an ideal community for professionals seeking a convenient commute and a perfect work-life balance.
In addition to its excellent location, Montage at Mesa Del Sol is just minutes away from the Albuquerque Sunport, providing effortless travel options for both business and leisure.
Contact a D.R. Horton Sales Counselor today to learn more about Montage at Mesa Del Sol. Come and be a part of this thriving community and create lasting memories in your new home.
Source: DR Horton

