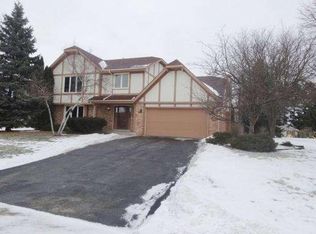Closed
$330,700
5524 Independence ROAD, Mount Pleasant, WI 53406
3beds
1,700sqft
Single Family Residence
Built in 1979
0.28 Acres Lot
$360,500 Zestimate®
$195/sqft
$2,100 Estimated rent
Home value
$360,500
$321,000 - $404,000
$2,100/mo
Zestimate® history
Loading...
Owner options
Explore your selling options
What's special
WELCOME HOME to this beautifully well maintained ranch in HERITAGE HEIGHTS SUBDIVISION that the sellers have lived in for over 35 years! 3 bedroom, 1.5 bath with nearly 1700 sq ft above grade.NEWER HIGH END WINDOWS AND NEWER ROOF! Awesome family room with a GORGEOUS stone gas fireplace, beamed ceiling and skylights.It is quite open to the kitchen. Kitchen has nice cabinets, granite tops and appliances included. Nice sliding door to the patio. IMMACULATE and dry unfinished basement with extra crawl space for storage. The yard is like a park, green and absolutely beautiful.This is a perfect family home for someone getting started or looking to downsize.Conveniently located close to Walgreens, piggly wiggly and Kwik Trip. Can't beat that!Move in and start making your own new memories :)
Zillow last checked: 8 hours ago
Listing updated: July 10, 2024 at 04:31am
Listed by:
Shelly Bethke office@newportelite.com,
RE/MAX Newport
Bought with:
Chris L Slinker
Source: WIREX MLS,MLS#: 1877839 Originating MLS: Metro MLS
Originating MLS: Metro MLS
Facts & features
Interior
Bedrooms & bathrooms
- Bedrooms: 3
- Bathrooms: 2
- Full bathrooms: 1
- 1/2 bathrooms: 1
- Main level bedrooms: 3
Primary bedroom
- Level: Main
- Area: 169
- Dimensions: 13 x 13
Bedroom 2
- Level: Main
- Area: 156
- Dimensions: 12 x 13
Bedroom 3
- Level: Main
- Area: 110
- Dimensions: 11 x 10
Dining room
- Level: Main
- Area: 110
- Dimensions: 10 x 11
Family room
- Level: Main
- Area: 315
- Dimensions: 21 x 15
Kitchen
- Level: Main
- Area: 180
- Dimensions: 15 x 12
Living room
- Level: Main
- Area: 228
- Dimensions: 12 x 19
Heating
- Natural Gas, Forced Air
Cooling
- Central Air
Appliances
- Included: Dishwasher, Microwave, Oven, Range, Refrigerator
Features
- Cathedral/vaulted ceiling
- Windows: Skylight(s)
- Basement: Full,Sump Pump
Interior area
- Total structure area: 1,700
- Total interior livable area: 1,700 sqft
- Finished area above ground: 1,700
Property
Parking
- Total spaces: 2.5
- Parking features: Garage Door Opener, Attached, 2 Car
- Attached garage spaces: 2.5
Features
- Levels: One
- Stories: 1
- Patio & porch: Patio
Lot
- Size: 0.28 Acres
Details
- Parcel number: 151032201641000
- Zoning: RES
- Special conditions: Arms Length
Construction
Type & style
- Home type: SingleFamily
- Architectural style: Ranch
- Property subtype: Single Family Residence
Materials
- Wood Siding
Condition
- 21+ Years
- New construction: No
- Year built: 1979
Utilities & green energy
- Sewer: Public Sewer
- Water: Public
Community & neighborhood
Location
- Region: Mount Pleasant
- Subdivision: Heritage Heights
- Municipality: Mount Pleasant
HOA & financial
HOA
- Has HOA: Yes
- HOA fee: $200 annually
Price history
| Date | Event | Price |
|---|---|---|
| 7/2/2024 | Sold | $330,700+3.4%$195/sqft |
Source: | ||
| 6/5/2024 | Contingent | $319,900$188/sqft |
Source: | ||
| 6/1/2024 | Listed for sale | $319,900$188/sqft |
Source: | ||
Public tax history
| Year | Property taxes | Tax assessment |
|---|---|---|
| 2024 | $4,884 +8.3% | $315,100 +10.7% |
| 2023 | $4,508 +4.3% | $284,600 +5.6% |
| 2022 | $4,323 -2% | $269,500 +9.7% |
Find assessor info on the county website
Neighborhood: 53406
Nearby schools
GreatSchools rating
- 3/10Gifford Elementary SchoolGrades: PK-8Distance: 2.3 mi
- 3/10Case High SchoolGrades: 9-12Distance: 2.3 mi
Schools provided by the listing agent
- District: Racine
Source: WIREX MLS. This data may not be complete. We recommend contacting the local school district to confirm school assignments for this home.
Get pre-qualified for a loan
At Zillow Home Loans, we can pre-qualify you in as little as 5 minutes with no impact to your credit score.An equal housing lender. NMLS #10287.
Sell for more on Zillow
Get a Zillow Showcase℠ listing at no additional cost and you could sell for .
$360,500
2% more+$7,210
With Zillow Showcase(estimated)$367,710
