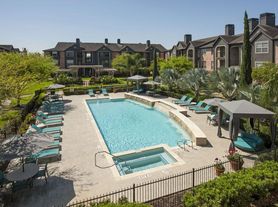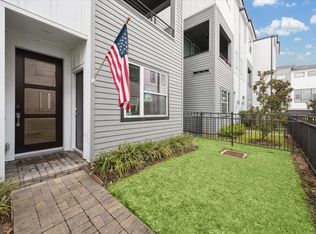This charming two-story home in Cottage Grove is designed for comfortable everyday living. The open-concept first floor is filled with natural light, making it the perfect spot for family gatherings, homework at the kitchen island, or cozy movie nights. The modern kitchen, complete with stainless steel appliances, is ready for everything from quick weeknight meals to weekend baking projects. Upstairs, all bedrooms are tucked away for privacy. The spacious primary suite offers a peaceful retreat with its own balcony and a bright bathroom to start the day refreshed. One of the best features is the HUGE backyard fully fenced and ready for kids to play, pets to run, or summer cookouts with friends and neighbors. Plus, the attached two-car garage and private driveway make parking a breeze, which is a rare bonus in this area.
Copyright notice - Data provided by HAR.com 2022 - All information provided should be independently verified.
House for rent
$3,000/mo
5524 Petty St, Houston, TX 77007
3beds
1,544sqft
Price may not include required fees and charges.
Singlefamily
Available now
-- Pets
Electric
Electric dryer hookup laundry
2 Attached garage spaces parking
Natural gas
What's special
Own balconyHuge backyardFilled with natural lightStainless steel appliancesModern kitchenBright bathroomOpen-concept first floor
- 9 days
- on Zillow |
- -- |
- -- |
Travel times
Renting now? Get $1,000 closer to owning
Unlock a $400 renter bonus, plus up to a $600 savings match when you open a Foyer+ account.
Offers by Foyer; terms for both apply. Details on landing page.
Facts & features
Interior
Bedrooms & bathrooms
- Bedrooms: 3
- Bathrooms: 3
- Full bathrooms: 2
- 1/2 bathrooms: 1
Heating
- Natural Gas
Cooling
- Electric
Appliances
- Included: Dishwasher, Disposal, Dryer, Microwave, Oven, Range, Refrigerator, Washer
- Laundry: Electric Dryer Hookup, Gas Dryer Hookup, In Unit, Washer Hookup
Features
- 3 Bedrooms Up
- Flooring: Wood
Interior area
- Total interior livable area: 1,544 sqft
Property
Parking
- Total spaces: 2
- Parking features: Attached, Covered
- Has attached garage: Yes
- Details: Contact manager
Features
- Stories: 2
- Exterior features: 3 Bedrooms Up, Additional Parking, Attached, Balcony, Electric Dryer Hookup, Extra Driveway, Flooring: Wood, Garage Door Opener, Gas Dryer Hookup, Heating: Gas, Kitchen/Dining Combo, Living Area - 1st Floor, Living/Dining Combo, Lot Features: Street, Street, View Type: North, Washer Hookup
Details
- Parcel number: 0102170000277
Construction
Type & style
- Home type: SingleFamily
- Property subtype: SingleFamily
Condition
- Year built: 2008
Community & HOA
Location
- Region: Houston
Financial & listing details
- Lease term: Long Term,12 Months
Price history
| Date | Event | Price |
|---|---|---|
| 9/25/2025 | Listed for rent | $3,000+7.1%$2/sqft |
Source: | ||
| 8/27/2024 | Listing removed | $2,800$2/sqft |
Source: | ||
| 8/10/2024 | Price change | $2,800-3.4%$2/sqft |
Source: | ||
| 8/4/2024 | Price change | $2,900-9.4%$2/sqft |
Source: | ||
| 7/16/2024 | Listed for rent | $3,200+23.1%$2/sqft |
Source: | ||

