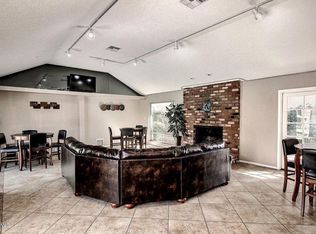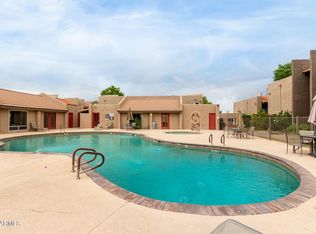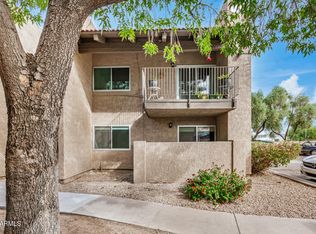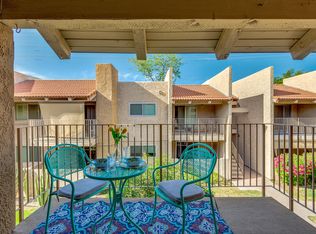Sold for $300,000
$300,000
5525 E Thomas Rd Unit C2, Phoenix, AZ 85018
2beds
2baths
982sqft
Apartment
Built in 1974
-- sqft lot
$270,100 Zestimate®
$305/sqft
$1,814 Estimated rent
Home value
$270,100
$257,000 - $284,000
$1,814/mo
Zestimate® history
Loading...
Owner options
Explore your selling options
What's special
Completely Renovated in 2019. Discover the epitome of convenience and charm in this 2-bedroom, 2-bath 1st-floor condo nestled in the desirable Lower Arcadia area. Situated in the sought-after Spengler Condo community, residents can indulge in resort-like amenities including a heated pool, hot tub, BBQ grills, and clubhouse. Boasting an unbeatable Phoenix location, you're just minutes away from the vibrant energy of Old Town Scottsdale, with easy freeway access and a short 5-mile drive to the airport. Immerse yourself in a plethora of nearby attractions, from scenic Papago Park and Desert Botanical Gardens to cultural landmarks like the Phoenix Zoo, ASU, and Scottsdale Fashion Square. Don't miss this opportunity to experience the best of Phoenix living! Complete with 1 reserved covered parking space, this property offers a perfect blend of comfort, and accessibility. Some of the furniture is available for sale.
Zillow last checked: 8 hours ago
Listing updated: May 18, 2025 at 07:03pm
Listed by:
Jason Wolf 602-793-3779,
Berkshire Hathaway HomeServices Arizona Properties
Bought with:
Ken Gould, SA563497000
NORTH&CO.
Source: ARMLS,MLS#: 6680951

Facts & features
Interior
Bedrooms & bathrooms
- Bedrooms: 2
- Bathrooms: 2
Heating
- Electric
Cooling
- Central Air, Ceiling Fan(s)
Appliances
- Laundry: Other, None
Features
- High Speed Internet, Granite Counters, Eat-in Kitchen, Kitchen Island, 3/4 Bath Master Bdrm
- Flooring: Carpet, Tile
- Windows: Double Pane Windows
- Has basement: No
- Common walls with other units/homes: Two Common Walls,Neighbor Above
Interior area
- Total structure area: 982
- Total interior livable area: 982 sqft
Property
Parking
- Total spaces: 1
- Parking features: Assigned, Common
- Carport spaces: 1
Features
- Stories: 2
- Patio & porch: Covered, Patio
- Exterior features: Storage
- Pool features: None
- Spa features: None
- Fencing: Block
Lot
- Size: 921 sqft
- Features: Sprinklers In Rear, Sprinklers In Front, Desert Front, Grass Back
Details
- Parcel number: 12624347
Construction
Type & style
- Home type: Apartment
- Property subtype: Apartment
- Attached to another structure: Yes
Materials
- Stucco, Wood Frame, Painted, Block
- Roof: Foam
Condition
- Year built: 1974
Utilities & green energy
- Sewer: Public Sewer
- Water: City Water
Community & neighborhood
Community
- Community features: Community Spa, Community Spa Htd, Near Bus Stop, Community Laundry, Coin-Op Laundry, Biking/Walking Path, Fitness Center
Location
- Region: Phoenix
- Subdivision: SPENGLER CONDOMINIUMS AMD
HOA & financial
HOA
- Has HOA: Yes
- HOA fee: $281 monthly
- Services included: Roof Repair, Pest Control, Maintenance Grounds, Street Maint, Front Yard Maint, Trash, Water, Roof Replacement, Maintenance Exterior
- Association name: Spengler Condo
- Association phone: 480-422-0888
Other
Other facts
- Listing terms: Cash,Conventional,VA Loan
- Ownership: Fee Simple
Price history
| Date | Event | Price |
|---|---|---|
| 9/4/2025 | Listing removed | $1,700$2/sqft |
Source: Zillow Rentals Report a problem | ||
| 8/21/2025 | Listed for rent | $1,700$2/sqft |
Source: Zillow Rentals Report a problem | ||
| 8/16/2025 | Listing removed | $279,000$284/sqft |
Source: | ||
| 8/7/2025 | Listing removed | $1,700$2/sqft |
Source: ARMLS #6896401 Report a problem | ||
| 7/29/2025 | Price change | $1,700-5.6%$2/sqft |
Source: ARMLS #6896401 Report a problem | ||
Public tax history
| Year | Property taxes | Tax assessment |
|---|---|---|
| 2025 | $768 +6.3% | $21,750 -5.6% |
| 2024 | $723 +0.9% | $23,050 +322.1% |
| 2023 | $716 +3.7% | $5,461 -59.6% |
Find assessor info on the county website
Neighborhood: Camelback East
Nearby schools
GreatSchools rating
- 3/10Griffith Elementary SchoolGrades: K-5Distance: 1.6 mi
- 4/10Pat Tillman Middle SchoolGrades: 6-8Distance: 2 mi
- 3/10Camelback High SchoolGrades: 9-12Distance: 4 mi
Schools provided by the listing agent
- Elementary: Bales Elementary School
- Middle: Orangedale Junior High Prep Academy
- High: Camelback High School
- District: Balsz Elementary District
Source: ARMLS. This data may not be complete. We recommend contacting the local school district to confirm school assignments for this home.
Get a cash offer in 3 minutes
Find out how much your home could sell for in as little as 3 minutes with a no-obligation cash offer.
Estimated market value
$270,100



