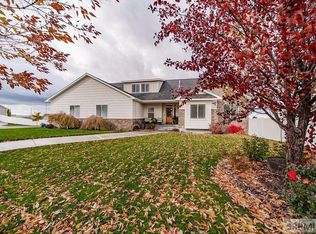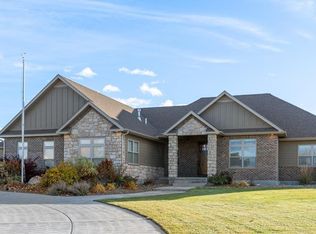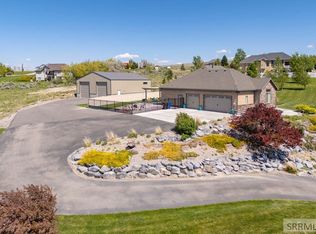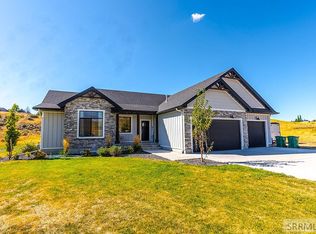Stunning custom home in the hills of Ammon, offering 5,000 sq ft of luxurious living. This beautifully designed home boasts 6 spacious bedrooms, 3 full baths, and 2 half baths. Step through elegant double doors with frosted glass and iron scrollwork into a breathtaking open-concept living space, filled with natural light from massive windows and slider doors. The living room features a tray ceiling and a striking brick-surround fireplace. The chef's kitchen is a dream, with a large island, gas stove with pot filler, double ovens, quartz countertops, and ceiling-high two-tone cabinetry. The main-level primary suite features a spa-like en suite with heated floors, soaking tub, dual-head walk-in shower, double sinks, and a walk in closet with hidden-door storage area, perfect for a safe or gun storage. Two more bedrooms, 1.5 baths, a laundry room, and an office complete the main level. The finished basement features 9' ceilings, 3 bedrooms, 1.5 baths, a theater room, and a large family room with electric fireplace. Outside, the covered patio featuring a stunning stone surround gas fireplace, offers the perfect setting outdoor entertaining. Call today for all the details of this amazing home and schedule your showing!
For sale
Price cut: $51K (9/24)
$1,099,000
5525 Klamath Falls St, Idaho Falls, ID 83406
6beds
5,000sqft
Est.:
Single Family Residence
Built in 2024
0.8 Acres Lot
$-- Zestimate®
$220/sqft
$-- HOA
What's special
Brick-surround fireplaceOpen-concept living spaceFinished basementTheater roomLarge islandQuartz countertopsSpa-like en suite
- 236 days |
- 539 |
- 23 |
Zillow last checked: 8 hours ago
Listing updated: October 29, 2025 at 12:53pm
Listed by:
Murdock Manwaring Cardon 208-932-7956,
eXp Realty LLC,
Jessica Cardon 208-569-0186,
eXp Realty LLC
Source: SRMLS,MLS#: 2175765
Tour with a local agent
Facts & features
Interior
Bedrooms & bathrooms
- Bedrooms: 6
- Bathrooms: 5
- Full bathrooms: 3
- 1/2 bathrooms: 2
- Main level bathrooms: 3
- Main level bedrooms: 3
Dining room
- Level: Main
Family room
- Level: Basement
Kitchen
- Level: Main
Living room
- Level: Main
Basement
- Area: 2500
Office
- Level: Main
Heating
- Natural Gas, Forced Air
Cooling
- Central Air
Appliances
- Included: Dishwasher, Double Oven, Disposal, Microwave, Vented Exhaust Fan, Gas Range, Refrigerator, Water Filter, Gas Water Heater, Water Softener Owned
- Laundry: Main Level
Features
- Ceiling Fan(s), Walk-In Closet(s), Wet Bar, Den/Study, Formal Dining Room, Master Downstairs, Master Bath, Mud Room, Office, Pantry, Theater Room
- Basement: Finished,Full
- Number of fireplaces: 2
- Fireplace features: 2, Electric, Gas
Interior area
- Total structure area: 5,000
- Total interior livable area: 5,000 sqft
- Finished area above ground: 2,500
- Finished area below ground: 2,500
Video & virtual tour
Property
Parking
- Total spaces: 3
- Parking features: 3 Stalls, Attached, Garage Door Opener, Concrete, RV Carport, RV Access/Parking
- Attached garage spaces: 3
- Has uncovered spaces: Yes
Features
- Levels: One
- Stories: 1
- Patio & porch: 1, Patio, Covered, Deck
- Exterior features: Other, See Remarks
- Fencing: None
Lot
- Size: 0.8 Acres
- Features: Corner Lot, Established Lawn, Sprinkler-Auto, Sprinkler System-Partial
Details
- Parcel number: RPB3110004006O
- Zoning description: Ammon-Rp-Residence Zone
Construction
Type & style
- Home type: SingleFamily
- Architectural style: Other
- Property subtype: Single Family Residence
Materials
- Frame, Primary Exterior Material: Stucco, Secondary Exterior Material: Stone
- Foundation: Concrete Perimeter
- Roof: Architectural
Condition
- Other
- Year built: 2024
Utilities & green energy
- Electric: Rocky Mountain Power
- Sewer: Public Sewer
- Water: Public
Community & HOA
Community
- Subdivision: Brogan Creek
HOA
- Has HOA: No
Location
- Region: Idaho Falls
Financial & listing details
- Price per square foot: $220/sqft
- Annual tax amount: $922
- Date on market: 4/17/2025
- Listing terms: Cash,Conventional,FHA,VA Loan
- Inclusions: All Kitchen Appliances, Tv's And Mounts
- Exclusions: Washer/Dryer Negotiable
Estimated market value
Not available
Estimated sales range
Not available
Not available
Price history
Price history
| Date | Event | Price |
|---|---|---|
| 9/24/2025 | Price change | $1,099,000-4.4%$220/sqft |
Source: | ||
| 8/6/2025 | Price change | $1,150,000-4.2%$230/sqft |
Source: | ||
| 4/17/2025 | Listed for sale | $1,200,000$240/sqft |
Source: | ||
Public tax history
Public tax history
Tax history is unavailable.BuyAbility℠ payment
Est. payment
$5,132/mo
Principal & interest
$4262
Property taxes
$485
Home insurance
$385
Climate risks
Neighborhood: 83406
Nearby schools
GreatSchools rating
- 8/10Rimrock Elementary SchoolGrades: PK-6Distance: 0.7 mi
- 3/10BLACK CANYON MIDDLE SCHOOLGrades: 7-8Distance: 1.9 mi
- 9/10THUNDER RIDGE HIGH SCHOOLGrades: 9-12Distance: 2.1 mi
Schools provided by the listing agent
- Elementary: RIMROCK
- Middle: SANDCREEK 93JH
- High: THUNDER RIDGE-D93
Source: SRMLS. This data may not be complete. We recommend contacting the local school district to confirm school assignments for this home.
- Loading
- Loading



