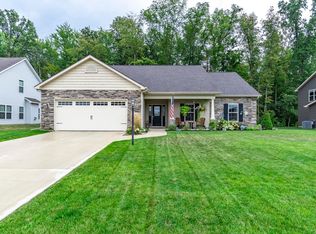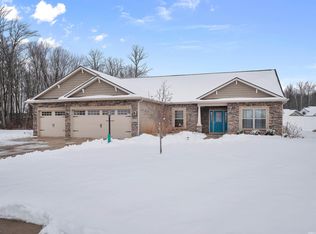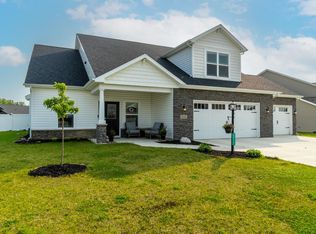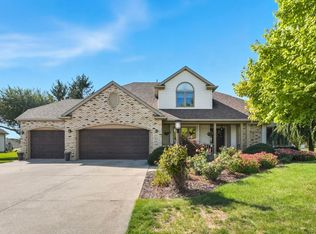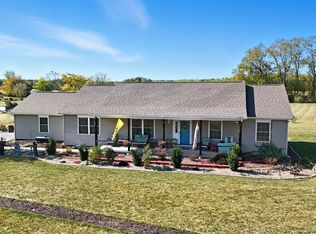*OPEN HOUSE: SATURDAY 11/8 FROM 1-3PM* Welcome to a home that’s as inviting as it is functional! This spacious 4-bedroom, 2.5-bath beauty sits on a lot that offers the perfect blend of comfort and style. Step inside to find an open-concept living area filled with natural light, a kitchen that’s ready for both quick breakfasts and holiday feasts, and a cozy living room perfect for movie nights or game day gatherings. MASTER BEDROOM ON THE MAIN! Upstairs, find the other 3 the bedrooms that provide plenty of space to relax and recharge. Outside, front yard irrigation and enjoy a backyard that’s ready for summer barbecues or relaxation on the stamped back patio. Tucked in a peaceful neighborhood yet just minutes from town, this home makes everyday living easy and fun.
Active
$404,900
5525 Kodiak Trl, Auburn, IN 46706
4beds
2,295sqft
Est.:
Single Family Residence
Built in 2016
10,454.4 Square Feet Lot
$393,200 Zestimate®
$--/sqft
$41/mo HOA
What's special
Front yard irrigationNatural lightStamped back patio
- 113 days |
- 413 |
- 23 |
Zillow last checked: 8 hours ago
Listing updated: November 04, 2025 at 11:44am
Listed by:
Brock Noye 260-888-4343,
Noll Team Real Estate
Source: IRMLS,MLS#: 202532909
Tour with a local agent
Facts & features
Interior
Bedrooms & bathrooms
- Bedrooms: 4
- Bathrooms: 3
- Full bathrooms: 2
- 1/2 bathrooms: 1
- Main level bedrooms: 1
Bedroom 1
- Level: Main
Bedroom 2
- Level: Upper
Kitchen
- Level: Main
- Area: 240
- Dimensions: 16 x 15
Living room
- Level: Main
- Area: 323
- Dimensions: 19 x 17
Office
- Level: Main
- Area: 132
- Dimensions: 12 x 11
Heating
- Natural Gas, Forced Air
Cooling
- Central Air
Features
- Breakfast Bar, Tray Ceiling(s), Vaulted Ceiling(s), Walk-In Closet(s)
- Has basement: No
- Attic: Pull Down Stairs,Storage
- Number of fireplaces: 1
- Fireplace features: Living Room, Gas Log
Interior area
- Total structure area: 2,295
- Total interior livable area: 2,295 sqft
- Finished area above ground: 2,295
- Finished area below ground: 0
Video & virtual tour
Property
Parking
- Total spaces: 3
- Parking features: Attached
- Attached garage spaces: 3
Features
- Levels: One and One Half
- Stories: 1.5
- Has spa: Yes
- Spa features: Jet/Garden Tub
Lot
- Size: 10,454.4 Square Feet
- Dimensions: 80X130
- Features: Level, Few Trees, Landscaped, Near Walking Trail
Details
- Parcel number: 171009300033.000009
Construction
Type & style
- Home type: SingleFamily
- Property subtype: Single Family Residence
Materials
- Stone, Vinyl Siding
- Foundation: Slab
Condition
- New construction: No
- Year built: 2016
Utilities & green energy
- Sewer: City
- Water: City
Community & HOA
Community
- Security: Smoke Detector(s)
- Subdivision: Bear Creek Estates
HOA
- Has HOA: Yes
- HOA fee: $488 annually
Location
- Region: Auburn
Financial & listing details
- Tax assessed value: $364,700
- Annual tax amount: $1,723
- Date on market: 8/18/2025
Estimated market value
$393,200
$374,000 - $413,000
$2,445/mo
Price history
Price history
| Date | Event | Price |
|---|---|---|
| 9/5/2025 | Price change | $404,900-1.2% |
Source: | ||
| 8/20/2025 | Listed for sale | $409,900+9.3% |
Source: | ||
| 7/13/2022 | Sold | $375,000-1.1% |
Source: | ||
| 6/11/2022 | Pending sale | $379,000 |
Source: | ||
| 6/6/2022 | Listed for sale | $379,000+49.9% |
Source: | ||
Public tax history
Public tax history
| Year | Property taxes | Tax assessment |
|---|---|---|
| 2024 | $1,671 -1.5% | $364,700 -0.6% |
| 2023 | $1,696 +5.4% | $367,000 +13.8% |
| 2022 | $1,610 +7% | $322,400 +10.4% |
Find assessor info on the county website
BuyAbility℠ payment
Est. payment
$2,367/mo
Principal & interest
$1971
Property taxes
$213
Other costs
$183
Climate risks
Neighborhood: 46706
Nearby schools
GreatSchools rating
- 6/10Mckenney-Harrison Elementary SchoolGrades: PK-5Distance: 2.7 mi
- 7/10Dekalb Middle SchoolGrades: 6-8Distance: 5.5 mi
- 7/10Dekalb High SchoolGrades: 9-12Distance: 5.3 mi
Schools provided by the listing agent
- Elementary: McKenney-Harrison
- Middle: Dekalb
- High: Dekalb
- District: Dekalb Central United
Source: IRMLS. This data may not be complete. We recommend contacting the local school district to confirm school assignments for this home.
- Loading
- Loading
