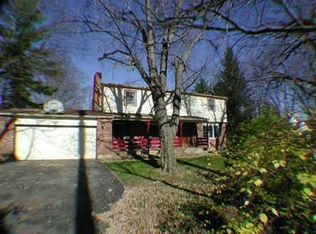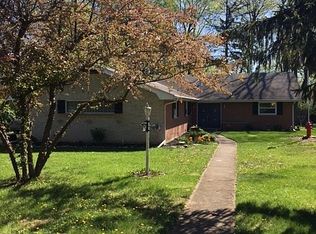Sold for $250,000
$250,000
5525 Markey Rd, Dayton, OH 45415
4beds
2,112sqft
Single Family Residence
Built in 1933
1.53 Acres Lot
$254,100 Zestimate®
$118/sqft
$1,849 Estimated rent
Home value
$254,100
$231,000 - $280,000
$1,849/mo
Zestimate® history
Loading...
Owner options
Explore your selling options
What's special
Discover the charm of this 1933 Cape Cod home, set on 1.5 acres of peaceful, country-like living within the city. Located just off State Route 48, this property offers the perfect balance of tranquility and convenience, with easy access to downtown entertainment, I-70, I-75, Dayton International Airport, and Wright-Patterson Air Force Base. Step inside to find beautifully preserved original hardwood floors on both the main and second levels. Deep closets throughout the home provide ample storage, while the flexible floor plan includes a spacious living room, a cozy family room or den, and a large dining room. The lower-level kitchen offers convenient access for unloading groceries with minimal effort—perfect for modern living. Outside, this property is a true retreat. Enjoy relaxing on the covered patio, where the soothing sound of a babbling brook creates a peaceful escape from the day. Cross the footbridge to the back of the property, where a 19’ x 33’ barn offers endless possibilities for storage, hobbies, or additional workspace. With three driveway options—including a picturesque circular drive and access to the two-car attached garage—you’ll have both functionality and curb appeal. This home is a rare find, offering your own slice of land within the city limits. Come see for yourself how this property can be the perfect place to start your next chapter.
Zillow last checked: 8 hours ago
Listing updated: March 17, 2025 at 06:55am
Listed by:
Denise Swick (937)619-7447,
THE Swick Real Estate Group
Bought with:
Athena Zois, 2016005416
Keller Williams Advisors Rlty
Source: DABR MLS,MLS#: 927386 Originating MLS: Dayton Area Board of REALTORS
Originating MLS: Dayton Area Board of REALTORS
Facts & features
Interior
Bedrooms & bathrooms
- Bedrooms: 4
- Bathrooms: 2
- Full bathrooms: 2
- Main level bathrooms: 1
Bedroom
- Level: Main
- Dimensions: 11 x 10
Bedroom
- Level: Main
- Dimensions: 11 x 10
Bedroom
- Level: Second
- Dimensions: 10 x 11
Bedroom
- Level: Second
- Dimensions: 10 x 11
Dining room
- Level: Lower
- Dimensions: 13 x 12
Kitchen
- Level: Lower
- Dimensions: 13 x 10
Laundry
- Level: Lower
- Dimensions: 12 x 6
Living room
- Level: Main
- Dimensions: 13 x 18
Office
- Level: Main
- Dimensions: 14 x 16
Other
- Level: Second
- Dimensions: 6 x 10
Recreation
- Level: Lower
- Dimensions: 18 x 13
Utility room
- Level: Lower
- Dimensions: 12 x 11
Heating
- Forced Air, Natural Gas
Cooling
- Central Air
Appliances
- Included: Dishwasher, Range, Gas Water Heater
Features
- Remodeled
- Basement: Full,Finished
- Number of fireplaces: 1
- Fireplace features: Decorative, One
Interior area
- Total structure area: 2,112
- Total interior livable area: 2,112 sqft
Property
Parking
- Total spaces: 2
- Parking features: Attached, Barn, Detached, Garage, Two Car Garage
- Attached garage spaces: 2
Features
- Levels: One and One Half
- Patio & porch: Patio
- Exterior features: Patio
Lot
- Size: 1.53 Acres
Details
- Parcel number: E20010080091
- Zoning: Residential
- Zoning description: Residential
Construction
Type & style
- Home type: SingleFamily
- Architectural style: Cape Cod
- Property subtype: Single Family Residence
Materials
- Aluminum Siding, Vinyl Siding
Condition
- Year built: 1933
Utilities & green energy
- Water: Public
- Utilities for property: Natural Gas Available, Sewer Available, Water Available
Community & neighborhood
Location
- Region: Dayton
Other
Other facts
- Listing terms: Conventional,FHA,VA Loan
Price history
| Date | Event | Price |
|---|---|---|
| 3/14/2025 | Sold | $250,000$118/sqft |
Source: | ||
| 2/11/2025 | Contingent | $250,000$118/sqft |
Source: | ||
| 2/7/2025 | Listed for sale | $250,000$118/sqft |
Source: | ||
Public tax history
Tax history is unavailable.
Find assessor info on the county website
Neighborhood: 45415
Nearby schools
GreatSchools rating
- 2/10Valerie Elementary SchoolGrades: PK-6Distance: 1.4 mi
- 2/10E. J. Brown Pre-K-8 SchoolGrades: 7-8Distance: 2.5 mi
- 4/10Meadowdale High SchoolGrades: 9-12Distance: 1.3 mi
Schools provided by the listing agent
- District: Dayton
Source: DABR MLS. This data may not be complete. We recommend contacting the local school district to confirm school assignments for this home.

Get pre-qualified for a loan
At Zillow Home Loans, we can pre-qualify you in as little as 5 minutes with no impact to your credit score.An equal housing lender. NMLS #10287.

