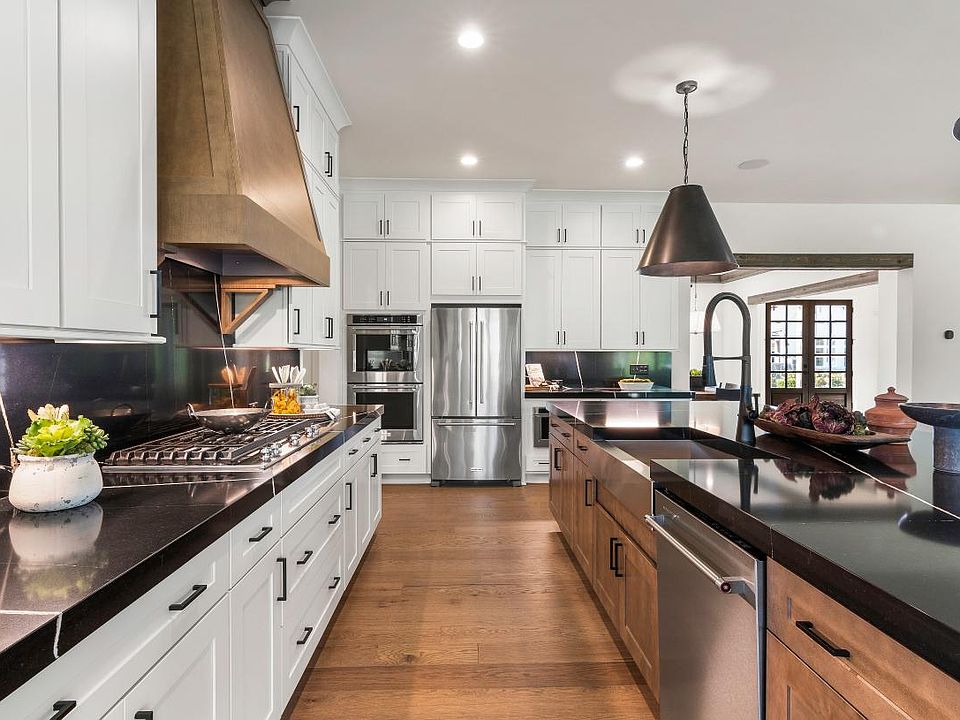The Antoinette home design combines elegant gathering spaces and comfortable private retreats. Upon entering, a welcoming foyer leads to a breathtaking two-story great room with a sophisticated fireplace. The open floor plan seamlessly connects the great room to a gourmet kitchen featuring an expansive island with a breakfast bar, plentiful counter and cabinet space, a walk-in pantry, and access to a gorgeous patio. A casual dining area and a dining room with a butler s pantry provide versatile options for entertaining. A secluded secondary bedroom suite is ideal for guests. Located on the second floor, the beautiful primary bedroom is enhanced by a stunning tray ceiling, a walk-in closet, and a spa-like bathroom with a dual-sink vanity, a luxurious shower, a soaking tub, and a private water closet. Three lovely secondary bedrooms each feature walk-in closets and private baths. A convenient laundry room on the bedroom level, a flex room, and an everyday entry off the garage add to the home's practicality. Disclaimer: Photos are images only and should not be relied upon to confirm applicable features.
New construction
$1,056,000
5525 Misty Glen Ln, Cumming, GA 30040
5beds
3,585sqft
Est.:
Single Family Residence
Built in 2025
-- sqft lot
$1,028,400 Zestimate®
$295/sqft
$-- HOA
Under construction (available September 2026)
Currently being built and ready to move in soon. Reserve today by contacting the builder.
What's special
Sophisticated fireplaceSecluded secondary bedroom suiteOpen floor planFlex roomGorgeous patioWalk-in pantryWalk-in closet
This home is based on the Antoinette plan.
Call: (706) 807-3852
- 57 days |
- 90 |
- 1 |
Zillow last checked: October 09, 2025 at 05:33am
Listing updated: October 09, 2025 at 05:33am
Listed by:
Toll Brothers
Source: Toll Brothers Inc.
Travel times
Facts & features
Interior
Bedrooms & bathrooms
- Bedrooms: 5
- Bathrooms: 6
- Full bathrooms: 5
- 1/2 bathrooms: 1
Interior area
- Total interior livable area: 3,585 sqft
Video & virtual tour
Property
Parking
- Total spaces: 2
- Parking features: Garage
- Garage spaces: 2
Features
- Levels: 2.0
- Stories: 2
Construction
Type & style
- Home type: SingleFamily
- Property subtype: Single Family Residence
Condition
- New Construction,Under Construction
- New construction: Yes
- Year built: 2025
Details
- Builder name: Toll Brothers
Community & HOA
Community
- Subdivision: Willow Glen - Highlands Collection
Location
- Region: Cumming
Financial & listing details
- Price per square foot: $295/sqft
- Date on market: 8/20/2025
About the community
PoolPlaygroundClubhouse
Find a quiet piece of Forsyth County at Willow Glen Highlands Collection, a new home community in Cumming, GA. Featuring large home sites, this lovely collection of gorgeous two- and three-story home designs features 3,249 to 3,545 square feet, 5 bedrooms, 3.5 to 4.5 bathrooms, and a vast array of personalization options available at the Toll Brothers Design Studio. Adventure lives close to home with amenities including a pool, cabana, clubhouse, and playground. Less than ten miles from downtown Cumming, Willow Glen - Highlands Collection is also convenient to highly rated public and private schools, shopping, dining, golf, and other entertainment. Home price does not include any home site premium.
Source: Toll Brothers Inc.

