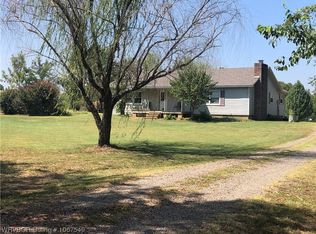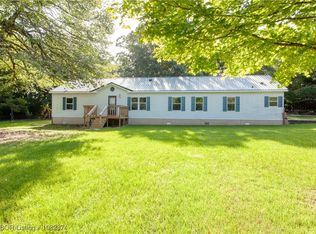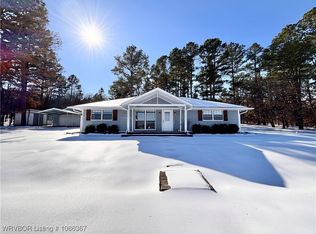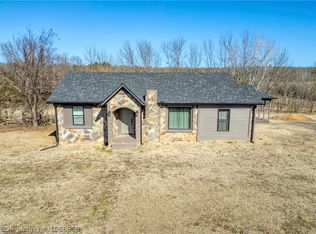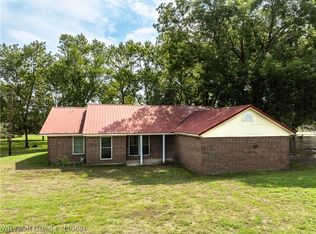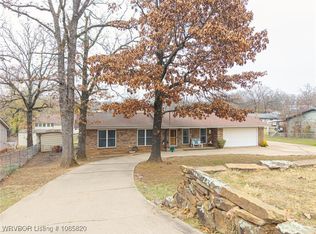Custom built home on 10t/- Acres just outside Hackett AR and close to the Oklahoma line. 2bedroom /1 bath with an open kitchen (just installed a new range) and living area. Oversized utility room with a pantry. Outside there is several spots for a garden, pasture land, carports, old milk barn, and a carport. Brokerage Firm/Agent does not measure the home square footage, it is estimate only.
For sale
$350,000
5525 Slaytonville Rd, Hackett, AR 72937
2beds
1,288sqft
Est.:
Single Family Residence
Built in 1989
10 Acres Lot
$334,300 Zestimate®
$272/sqft
$-- HOA
What's special
Old milk barnPasture landOpen kitchen
- 46 days |
- 244 |
- 2 |
Zillow last checked: 8 hours ago
Listing updated: December 26, 2025 at 11:00pm
Listed by:
Amanda Hester 479-414-4945,
Homestead Real Estate 479-414-4945
Source: Western River Valley BOR,MLS#: 1085865Originating MLS: Fort Smith Board of Realtors
Tour with a local agent
Facts & features
Interior
Bedrooms & bathrooms
- Bedrooms: 2
- Bathrooms: 1
- Full bathrooms: 1
Heating
- Central
Cooling
- Central Air
Appliances
- Included: Some Gas Appliances, Dishwasher, Propane Water Heater, Range, Refrigerator, Range Hood
- Laundry: Electric Dryer Hookup, Washer Hookup, Dryer Hookup
Features
- Built-in Features, Ceiling Fan(s), Pantry
- Flooring: Carpet, Vinyl
- Windows: Double Pane Windows
- Has basement: No
- Number of fireplaces: 1
- Fireplace features: Living Room, Wood Burning Stove
Interior area
- Total interior livable area: 1,288 sqft
Video & virtual tour
Property
Parking
- Total spaces: 2
- Parking features: Carport
- Has carport: Yes
- Covered spaces: 2
Features
- Levels: One
- Stories: 1
- Patio & porch: Covered, Porch
- Exterior features: Gravel Driveway
- Pool features: None
- Fencing: None
- Has view: Yes
Lot
- Size: 10 Acres
- Dimensions: 10 Acres +/-
- Features: Cleared, Landscaped, Not In Subdivision, Outside City Limits, Other, Rural Lot, See Remarks, Views, Wooded
Details
- Additional structures: Workshop, Outbuilding
- Parcel number: 6000100000487602
- Special conditions: None
Construction
Type & style
- Home type: SingleFamily
- Property subtype: Single Family Residence
Materials
- Other, See Remarks
- Roof: Architectural,Shingle
Condition
- New construction: No
- Year built: 1989
Utilities & green energy
- Sewer: Septic Tank
- Water: Public, Well
- Utilities for property: Electricity Available, Propane, Septic Available, Water Available
Community & HOA
Community
- Security: None
- Subdivision: 05-05-32
Location
- Region: Hackett
Financial & listing details
- Price per square foot: $272/sqft
- Tax assessed value: $88,250
- Annual tax amount: $396
- Date on market: 12/27/2025
- Exclusions: Mineral Rights do not convey.
Estimated market value
$334,300
$318,000 - $351,000
$961/mo
Price history
Price history
| Date | Event | Price |
|---|---|---|
| 7/25/2024 | Listed for sale | $350,000$272/sqft |
Source: Western River Valley BOR #1074021 Report a problem | ||
Public tax history
Public tax history
| Year | Property taxes | Tax assessment |
|---|---|---|
| 2024 | $321 -19% | $17,650 |
| 2023 | $396 -11.2% | $17,650 |
| 2022 | $446 | $17,650 |
Find assessor info on the county website
BuyAbility℠ payment
Est. payment
$1,649/mo
Principal & interest
$1357
Property taxes
$169
Home insurance
$123
Climate risks
Neighborhood: 72937
Nearby schools
GreatSchools rating
- 4/10Hackett Elementary SchoolGrades: PK-6Distance: 3.6 mi
- 6/10Hackett High SchoolGrades: 7-12Distance: 3.6 mi
Schools provided by the listing agent
- Elementary: Hackett
- Middle: Hackett
- High: Hackett
- District: Hackett
Source: Western River Valley BOR. This data may not be complete. We recommend contacting the local school district to confirm school assignments for this home.
- Loading
- Loading
