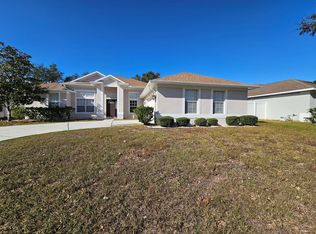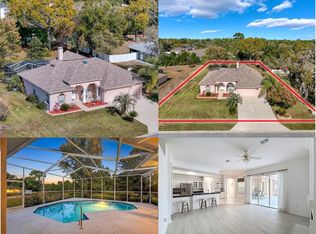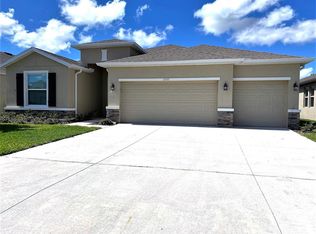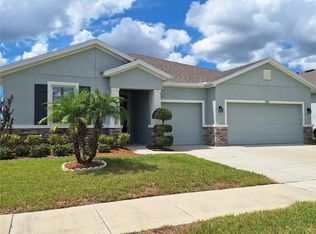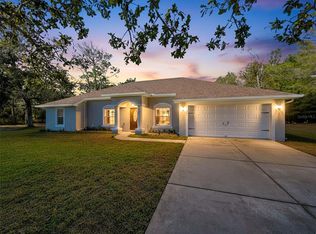Discover your dream home in the exclusive, gated Sterling Hills community of Brackenwood! This breathtaking 4-bedroom, 3-bath home with a 3-car garage offers 2,812 SqFt of beautifully designed living space, set on a generous 0.41-acre corner lot. Step inside to a FRESHLY PAINTED open, airy floor plan with soaring ceilings and plenty of natural light. The spacious great room flows seamlessly into the adjacent dining area and living room, which leads to a chef’s kitchen with a walk-in pantry—perfect for gatherings and entertaining. Your luxurious primary suite is a true retreat, featuring dual sinks, a garden tub, a standing shower, and double walk-in closets. The three additional bedrooms are generously sized, with a private 4th bedroom and en-suite bathroom ideal for guests. A versatile flex space with double doors makes the perfect office or den. With plush carpeting throughout and ceramic tile in wet areas, this home offers both comfort and style. The oversized 3-car garage provides ample space for storage, a home gym, or a workshop. Step outside to your own private oasis with a shaded patio and expansive backyard, perfect for outdoor living. Additional perks include irrigation, gutters, a private mailbox, and pavers in the driveway. Sterling Hills is a vibrant community offering top-notch amenities, including two clubhouses, a fitness center, two pools, tennis and basketball courts, a dog park, playgrounds, splash pad, and RV/boat storage. Just minutes from the Suncoast Parkway, Silverthorn Country Club, and Weeki Wachee Springs, this home offers the ideal combination of luxury, convenience, and community. Don’t miss out—schedule your tour today!
For sale
$453,000
5525 Thorngrove Way, Spring Hill, FL 34609
4beds
2,812sqft
Est.:
Single Family Residence
Built in 2006
0.41 Acres Lot
$448,100 Zestimate®
$161/sqft
$10/mo HOA
What's special
Versatile flex spaceExpansive backyardPlush carpetingSoaring ceilingsGarden tubPlenty of natural lightCorner lot
- 186 days |
- 159 |
- 1 |
Zillow last checked: 8 hours ago
Listing updated: August 15, 2025 at 07:11am
Listing Provided by:
Vanessa Gillis 352-422-0466,
IMPACT REALTY TAMPA BAY 813-321-1200
Source: Stellar MLS,MLS#: TB8367078 Originating MLS: Suncoast Tampa
Originating MLS: Suncoast Tampa

Tour with a local agent
Facts & features
Interior
Bedrooms & bathrooms
- Bedrooms: 4
- Bathrooms: 3
- Full bathrooms: 3
Primary bedroom
- Description: Room1
- Features: Walk-In Closet(s)
- Level: First
Bedroom 2
- Description: Room2
- Features: Walk-In Closet(s)
- Level: First
Bedroom 3
- Description: Room3
- Features: Walk-In Closet(s)
- Level: First
Bedroom 4
- Description: Room4
- Features: Walk-In Closet(s)
- Level: First
Kitchen
- Description: Room5
- Level: First
Living room
- Description: Room6
- Level: First
Heating
- Central
Cooling
- Central Air
Appliances
- Included: Dishwasher, Dryer, Microwave, Range, Refrigerator, Washer
- Laundry: Laundry Room
Features
- Ceiling Fan(s), High Ceilings, Walk-In Closet(s)
- Flooring: Carpet, Tile
- Doors: Sliding Doors
- Has fireplace: No
Interior area
- Total structure area: 3,607
- Total interior livable area: 2,812 sqft
Video & virtual tour
Property
Parking
- Total spaces: 3
- Parking features: Garage - Attached
- Attached garage spaces: 3
Features
- Levels: One
- Stories: 1
Lot
- Size: 0.41 Acres
Details
- Parcel number: R0922318360202400070
- Zoning: RES
- Special conditions: None
Construction
Type & style
- Home type: SingleFamily
- Property subtype: Single Family Residence
Materials
- Stucco
- Foundation: Block
- Roof: Shingle
Condition
- New construction: No
- Year built: 2006
Utilities & green energy
- Sewer: Public Sewer
- Water: Public
- Utilities for property: Cable Available, Electricity Available, Phone Available, Sewer Available, Water Available
Community & HOA
Community
- Features: Clubhouse, Dog Park, Gated Community - No Guard, Pool, Sidewalks, Tennis Court(s), Wheelchair Access
- Subdivision: STERLING HILL PH 1B
HOA
- Has HOA: Yes
- HOA fee: $10 monthly
- HOA name: FRANKLIN & CO/Sue Karen
- HOA phone: 352-684-8884
- Pet fee: $0 monthly
Location
- Region: Spring Hill
Financial & listing details
- Price per square foot: $161/sqft
- Tax assessed value: $423,272
- Annual tax amount: $8,323
- Date on market: 3/27/2025
- Cumulative days on market: 174 days
- Listing terms: Cash,Conventional,FHA,Lease Purchase,VA Loan
- Ownership: Fee Simple
- Total actual rent: 0
- Electric utility on property: Yes
- Road surface type: Asphalt
Estimated market value
$448,100
$426,000 - $471,000
$2,480/mo
Price history
Price history
| Date | Event | Price |
|---|---|---|
| 8/15/2025 | Price change | $453,000-0.4%$161/sqft |
Source: | ||
| 6/16/2025 | Listed for sale | $455,000$162/sqft |
Source: | ||
| 6/5/2025 | Listing removed | $455,000$162/sqft |
Source: | ||
| 5/28/2025 | Price change | $455,000-2.2%$162/sqft |
Source: | ||
| 3/27/2025 | Listed for sale | $465,000+4.5%$165/sqft |
Source: | ||
Public tax history
Public tax history
| Year | Property taxes | Tax assessment |
|---|---|---|
| 2024 | $8,324 +3.5% | $321,004 +10% |
| 2023 | $8,045 +7.2% | $291,822 +10% |
| 2022 | $7,502 +14.3% | $265,293 +10% |
Find assessor info on the county website
BuyAbility℠ payment
Est. payment
$2,914/mo
Principal & interest
$2175
Property taxes
$570
Other costs
$169
Climate risks
Neighborhood: Sterling Hill
Nearby schools
GreatSchools rating
- 6/10Pine Grove Elementary SchoolGrades: PK-5Distance: 4.3 mi
- 6/10West Hernando Middle SchoolGrades: 6-8Distance: 4.2 mi
- 2/10Central High SchoolGrades: 9-12Distance: 4.1 mi
- Loading
- Loading
