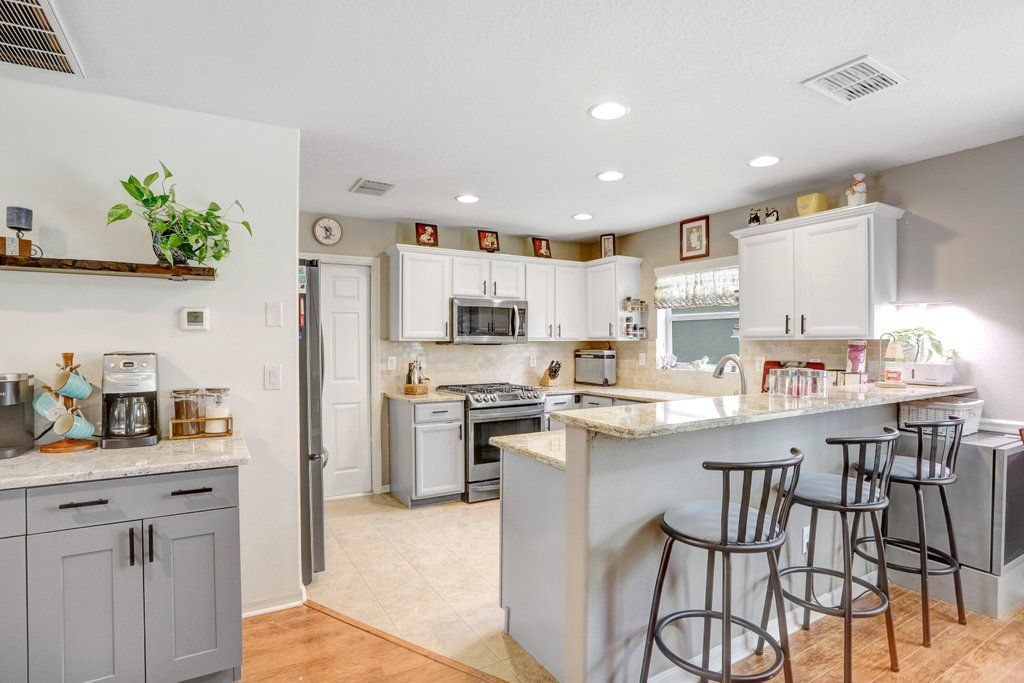
For salePrice cut: $14.1K (7/26)
$495,900
3beds
1,877sqft
5525 Turtle Crossing Loop, Tampa, FL 33625
3beds
1,877sqft
Single family residence
Built in 2004
4,600 sqft
2 Attached garage spaces
$264 price/sqft
$90 monthly HOA fee
What's special
Screened-in lanaiVersatile loftOpen backyardGranite countertopsPeaceful pond viewHvac systemNewer roof
Welcome to Turtle Crossing – North Tampa Living at Its Best Nestled in the desirable gated community of Turtle Crossing, this well-maintained three-bedroom, two-and-a-half-bathroom home offers the perfect mix of comfort, style, and convenience. Just minutes from the Veterans Expressway, you’ll have easy access to downtown ...
- 58 days
- on Zillow |
- 527 |
- 21 |
Source: Stellar MLS,MLS#: TB8390382 Originating MLS: Suncoast Tampa
Originating MLS: Suncoast Tampa
Travel times
Kitchen
Living Room
Primary Bedroom
Zillow last checked: 7 hours ago
Listing updated: July 26, 2025 at 07:41am
Listing Provided by:
Monique Simpson 813-263-7198,
DALTON WADE INC 888-668-8283,
Bratisha Governor 813-451-1339,
DALTON WADE INC
Source: Stellar MLS,MLS#: TB8390382 Originating MLS: Suncoast Tampa
Originating MLS: Suncoast Tampa

Facts & features
Interior
Bedrooms & bathrooms
- Bedrooms: 3
- Bathrooms: 3
- Full bathrooms: 2
- 1/2 bathrooms: 1
Rooms
- Room types: Den/Library/Office, Great Room, Loft
Primary bedroom
- Features: Walk-In Closet(s)
- Level: First
Bedroom 2
- Features: Built-in Closet
- Level: Second
Bedroom 3
- Features: Built-in Closet
- Level: Second
Dining room
- Level: First
Great room
- Level: First
Kitchen
- Features: Stone Counters
- Level: First
Office
- Level: First
Heating
- Central, Natural Gas
Cooling
- Central Air
Appliances
- Included: Convection Oven, Dishwasher, Disposal, Dryer, Exhaust Fan, Gas Water Heater, Microwave, Range, Range Hood, Refrigerator, Washer, Water Filtration System, Water Softener
- Laundry: Electric Dryer Hookup, Gas Dryer Hookup, In Garage, Washer Hookup
Features
- Cathedral Ceiling(s), Chair Rail, Dry Bar, Kitchen/Family Room Combo, Open Floorplan, Primary Bedroom Main Floor, Split Bedroom, Stone Counters, Thermostat, Vaulted Ceiling(s), Walk-In Closet(s)
- Flooring: Ceramic Tile, Laminate, Luxury Vinyl, Tile
- Doors: Sliding Doors
- Windows: Aluminum Frames, Blinds, Window Treatments
- Has fireplace: No
Interior area
- Total structure area: 2,576
- Total interior livable area: 1,877 sqft
Video & virtual tour
Property
Parking
- Total spaces: 2
- Parking features: Driveway, Garage Door Opener
- Attached garage spaces: 2
- Has uncovered spaces: Yes
Features
- Levels: Two
- Stories: 2
- Patio & porch: Enclosed, Rear Porch, Screened
- Exterior features: Irrigation System, Sprinkler Metered
- Has view: Yes
- View description: Water, Pond
- Has water view: Yes
- Water view: Water,Pond
Lot
- Size: 4,600 Square Feet
- Dimensions: 40 x 115
- Features: Sidewalk, Above Flood Plain
- Residential vegetation: Oak Trees
Details
- Parcel number: U31271867DB0000000008.0
- Zoning: PD
- Special conditions: None
Construction
Type & style
- Home type: SingleFamily
- Architectural style: Contemporary,Florida
- Property subtype: Single Family Residence
Materials
- Block, Stucco
- Foundation: Slab
- Roof: Shingle
Condition
- New construction: No
- Year built: 2004
Utilities & green energy
- Sewer: Public Sewer
- Water: Public
- Utilities for property: BB/HS Internet Available, Cable Available, Cable Connected, Electricity Available, Fiber Optics, Fire Hydrant, Natural Gas Connected, Phone Available, Public, Sewer Connected, Street Lights, Underground Utilities, Water Connected
Green energy
- Indoor air quality: HVAC UV/Elec. Filtration, No Smoking-Interior Buildg
Community & HOA
Community
- Features: Gated Community - No Guard
- Security: Gated Community, Security Lights, Smoke Detector(s), Fire Resistant Exterior, Fire/Smoke Detection Integration
- Subdivision: TURTLE CROSSING SUB
HOA
- Has HOA: Yes
- HOA fee: $90 monthly
- HOA name: Westcoast Management & Realty, Inc.
- HOA phone: 813-908-0766
- Pet fee: $0 monthly
Location
- Region: Tampa
Financial & listing details
- Price per square foot: $264/sqft
- Tax assessed value: $359,885
- Annual tax amount: $2,293
- Date on market: 6/7/2025
- Listing terms: Cash,Conventional,FHA,VA Loan
- Ownership: Fee Simple
- Total actual rent: 0
- Electric utility on property: Yes
- Road surface type: Paved, Asphalt