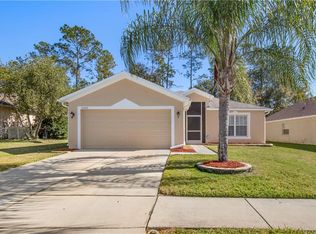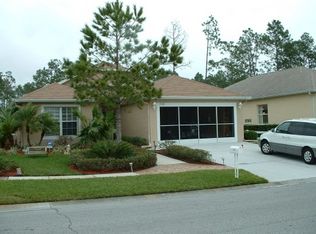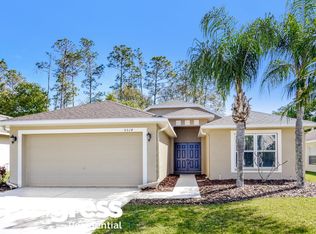Sold for $324,900 on 07/18/25
$324,900
5526 Braddock Dr, Zephyrhills, FL 33541
3beds
1,915sqft
Single Family Residence
Built in 2003
6,715 Square Feet Lot
$321,800 Zestimate®
$170/sqft
$2,622 Estimated rent
Home value
$321,800
$293,000 - $354,000
$2,622/mo
Zestimate® history
Loading...
Owner options
Explore your selling options
What's special
Welcome to your dream home in the highly desirable Lake Bernadette community! This beautifully maintained 3-bedroom, 2-bathroom home features an open-concept layout that seamlessly connects the kitchen, dining, and living areas—ideal for comfortable living and entertaining. Step outside through two oversized sliding glass doors to your private, heated in-ground pool and spa, perfectly positioned to take in peaceful golf course views. One of the most unique features of this home is the CONVERTED GARAGE—it has been fully finished and air-conditioned, offering two separate office spaces and a large bonus area. PLEASE NOTE: the garage has been completely repurposed and is no longer suitable for parking vehicles. It’s an ideal setup for a home office, guest suite, or in-law accommodations. Durable vinyl flooring, installed approximately two years ago, runs throughout the home for a modern look and easy maintenance. Enjoy the incredible amenities Lake Bernadette has with a low $145 quarterly HOA fee and additional access to tennis and pickleball courts, two community pools, and a playground through the CDD. This home is being sold AS IS for the seller’s convenience. Don’t miss your opportunity to own this one-of-a-kind property and enjoy Florida living at its finest!
Zillow last checked: 8 hours ago
Listing updated: July 21, 2025 at 03:59am
Listing Provided by:
Chelsea Rose 813-391-5230,
COLDWELL BANKER AQUATERRA REALTY 813-780-7500
Bought with:
Jeremy MacKellar, 3375116
CENTURY 21 CIRCLE
Source: Stellar MLS,MLS#: TB8371189 Originating MLS: Suncoast Tampa
Originating MLS: Suncoast Tampa

Facts & features
Interior
Bedrooms & bathrooms
- Bedrooms: 3
- Bathrooms: 2
- Full bathrooms: 2
Primary bedroom
- Features: Walk-In Closet(s)
- Level: First
- Area: 195 Square Feet
- Dimensions: 13x15
Bedroom 1
- Features: Built-in Closet
- Level: First
- Area: 120 Square Feet
- Dimensions: 10x12
Bedroom 2
- Features: Built-in Closet
- Level: First
- Area: 120 Square Feet
- Dimensions: 10x12
Kitchen
- Features: Kitchen Island, Built-in Closet
- Level: First
- Area: 198 Square Feet
- Dimensions: 11x18
Living room
- Level: First
- Area: 252 Square Feet
- Dimensions: 14x18
Heating
- Central
Cooling
- Central Air
Appliances
- Included: Convection Oven, Cooktop, Dishwasher, Disposal, Microwave, Refrigerator
- Laundry: Electric Dryer Hookup, Inside, Laundry Room, Washer Hookup
Features
- Ceiling Fan(s), Kitchen/Family Room Combo, Open Floorplan, Primary Bedroom Main Floor, Thermostat, Vaulted Ceiling(s), Walk-In Closet(s)
- Flooring: Carpet, Luxury Vinyl, Tile
- Doors: Sliding Doors
- Windows: Window Treatments
- Has fireplace: No
Interior area
- Total structure area: 2,185
- Total interior livable area: 1,915 sqft
Property
Parking
- Total spaces: 2
- Parking features: Garage - Attached
- Attached garage spaces: 2
Features
- Levels: One
- Stories: 1
- Patio & porch: Covered, Rear Porch, Screened
- Exterior features: Irrigation System, Private Mailbox, Storage
- Has private pool: Yes
- Pool features: Heated, In Ground, Lighting, Screen Enclosure
- Has spa: Yes
- Spa features: Heated, In Ground
- Has view: Yes
- View description: Golf Course, Pool, Trees/Woods
Lot
- Size: 6,715 sqft
- Features: In County
Details
- Parcel number: 0726210070001000050
- Zoning: MPUD
- Special conditions: None
Construction
Type & style
- Home type: SingleFamily
- Property subtype: Single Family Residence
Materials
- Block, Concrete, Stucco
- Foundation: Block, Slab
- Roof: Shingle
Condition
- Completed
- New construction: No
- Year built: 2003
Utilities & green energy
- Sewer: Public Sewer
- Water: Public
- Utilities for property: BB/HS Internet Available, Sprinkler Recycled, Street Lights, Underground Utilities
Community & neighborhood
Location
- Region: Zephyrhills
- Subdivision: LAKE BERNADETTE PRCL 11 PH 01
HOA & financial
HOA
- Has HOA: Yes
- HOA fee: $48 monthly
- Association name: Beverly Gedney
- Association phone: 813-936-4115
Other fees
- Pet fee: $0 monthly
Other financial information
- Total actual rent: 0
Other
Other facts
- Listing terms: Cash,Conventional,FHA,USDA Loan,VA Loan
- Ownership: Fee Simple
- Road surface type: Asphalt
Price history
| Date | Event | Price |
|---|---|---|
| 7/18/2025 | Sold | $324,900$170/sqft |
Source: | ||
| 6/12/2025 | Pending sale | $324,900$170/sqft |
Source: | ||
| 4/14/2025 | Price change | $324,900-5.8%$170/sqft |
Source: | ||
| 4/7/2025 | Listed for sale | $345,000+76%$180/sqft |
Source: | ||
| 5/17/2019 | Sold | $196,000-18.3%$102/sqft |
Source: Public Record | ||
Public tax history
| Year | Property taxes | Tax assessment |
|---|---|---|
| 2024 | $4,457 +4.9% | $250,569 +7.1% |
| 2023 | $4,249 +13.8% | $233,870 +6.9% |
| 2022 | $3,735 +7.6% | $218,860 +13.8% |
Find assessor info on the county website
Neighborhood: 33541
Nearby schools
GreatSchools rating
- 1/10New River Elementary SchoolGrades: PK-5Distance: 2.1 mi
- 3/10Raymond B. Stewart Middle SchoolGrades: 6-8Distance: 3.8 mi
- 2/10Zephyrhills High SchoolGrades: 9-12Distance: 3.8 mi
Schools provided by the listing agent
- Elementary: New River Elementary
- Middle: Raymond B Stewart Middle-PO
- High: Zephryhills High School-PO
Source: Stellar MLS. This data may not be complete. We recommend contacting the local school district to confirm school assignments for this home.
Get a cash offer in 3 minutes
Find out how much your home could sell for in as little as 3 minutes with a no-obligation cash offer.
Estimated market value
$321,800
Get a cash offer in 3 minutes
Find out how much your home could sell for in as little as 3 minutes with a no-obligation cash offer.
Estimated market value
$321,800


