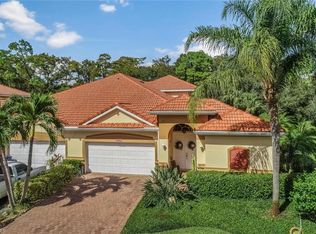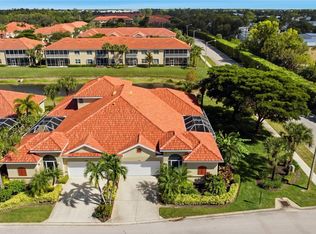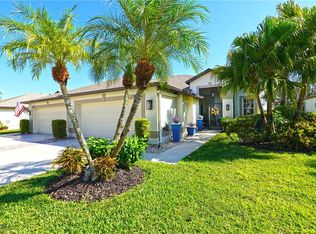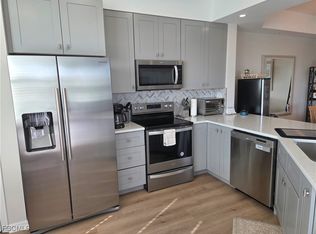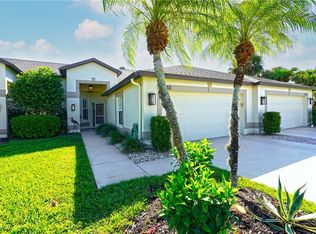BUYER FINANCING FELL THROUGH & HUGE PRICE REDUCTION*Large 4/5 Home with Private Courtyard Lanai features Waterfall Spa and Heated Pool*Custom Angled 18" tile in all common areas*Guest Cabana with Full Bedroom & Kitchenette*Huge Kitchen with Custom Wood Cabinets, Stainless Steel Appliances, and plenty of Granite Counterspace, plus a separate Ale Bar*Private Main Floor Principal Suite w/ Large Walk-In Closet, Granite and Wood 2 Sink Counter, Hardwood Floors, Garden Soak Tub and Walk-In Shower*Very Large Great Room with Double Door Entry and Sliders to Pool*2 Spacious Bedroom Upstairs each with a Private Bath*Home Sound System In and Out*Heated Community Pool directly across the street with additional Guest Parking*Oversized 2 Car Garage*HOA includes Home Insurance on outer home, Flood Insurance, Cable TV & Internet, Interior & Exterior Pest Control, Fresh Exterior Paint 2023, New Spanish Style Barrel Tile Roof in 2024 and care of all common areas, including a huge Resort Style Pool, Tennis Courts, Pickle Ball, Walking Trails, and Children's Play Area*Locates minutes from Sanibel & Fort Myers Beaches,
Active
Price cut: $10.1K (12/4)
$429,900
5526 Cheshire Dr, Fort Myers, FL 33912
4beds
2,701sqft
Est.:
Condominium, Single Family Residence
Built in 2005
-- sqft lot
$-- Zestimate®
$159/sqft
$671/mo HOA
What's special
- 505 days |
- 904 |
- 30 |
Zillow last checked: 8 hours ago
Listing updated: December 21, 2025 at 12:55pm
Listed by:
Marc Wozny 239-297-0760,
Royal Shell Real Estate, Inc.
Source: Florida Gulf Coast MLS,MLS#: 224004303 Originating MLS: Florida Gulf Coast
Originating MLS: Florida Gulf Coast
Tour with a local agent
Facts & features
Interior
Bedrooms & bathrooms
- Bedrooms: 4
- Bathrooms: 5
- Full bathrooms: 4
- 1/2 bathrooms: 1
Rooms
- Room types: Screened Porch, Great Room
Heating
- Central, Electric
Cooling
- Central Air, Ceiling Fan(s), Electric, Zoned
Appliances
- Included: Double Oven, Dryer, Dishwasher, Disposal, Ice Maker, Microwave, Range, Refrigerator, RefrigeratorWithIce Maker, Self Cleaning Oven, Washer
- Laundry: Washer Hookup, Dryer Hookup, Inside, Laundry Tub
Features
- Attic, Wet Bar, Breakfast Bar, Bedroom on Main Level, Bathtub, Separate/Formal Dining Room, Dual Sinks, Family/Dining Room, Kitchen Island, Living/Dining Room, Main Level Primary, Pantry, Pull Down Attic Stairs, Separate Shower, Cable TV, Wired for Sound, Window Treatments, High Speed Internet, Split Bedrooms, Screened Porch, Great Room
- Flooring: Carpet, Tile
- Windows: Casement Window(s), Window Coverings
- Attic: Pull Down Stairs
Interior area
- Total structure area: 3,964
- Total interior livable area: 2,701 sqft
Video & virtual tour
Property
Parking
- Total spaces: 2
- Parking features: Attached, Driveway, Garage, Guest, Paved, Garage Door Opener
- Attached garage spaces: 2
- Has uncovered spaces: Yes
Features
- Levels: Two
- Stories: 2
- Patio & porch: Lanai, Patio, Porch, Screened
- Exterior features: Courtyard, Sprinkler/Irrigation, Patio, Shutters Manual
- Has private pool: Yes
- Pool features: Concrete, In Ground, Pool Equipment, Screen Enclosure, Community
- Has spa: Yes
- Spa features: Gunite, In Ground, Screened
- Has view: Yes
- View description: Landscaped, Trees/Woods
- Waterfront features: None
Lot
- Size: 5,096.52 Square Feet
- Dimensions: 90 x 80 x 90 x 80
- Features: Zero Lot Line, Sprinklers Automatic
Details
- Additional structures: Guest House Attached
- Parcel number: 2545240900094.0102
- Lease amount: $0
- Zoning description: RM-2
Construction
Type & style
- Home type: Condo
- Architectural style: Courtyard,Florida,Two Story
- Property subtype: Condominium, Single Family Residence
- Attached to another structure: Yes
Materials
- Block, Concrete, Stucco
- Roof: Tile
Condition
- Resale
- Year built: 2005
Utilities & green energy
- Sewer: Public Sewer
- Water: Public
- Utilities for property: Cable Available, High Speed Internet Available, Underground Utilities
Community & HOA
Community
- Features: Gated, Tennis Court(s), Street Lights
- Security: Security System Owned, Security Gate, Gated Community, Key Card Entry, Security System, Smoke Detector(s)
- Subdivision: BELL TOWER PARK
HOA
- Has HOA: Yes
- Amenities included: Basketball Court, Cabana, Clubhouse, Fitness Center, Library, Barbecue, Picnic Area, Playground, Pickleball, Pool, Spa/Hot Tub, Sidewalks, Tennis Court(s), Trail(s), Management
- Services included: Association Management, Cable TV, Insurance, Internet, Irrigation Water, Legal/Accounting, Maintenance Grounds, Pest Control, Recreation Facilities, Reserve Fund, Road Maintenance, Street Lights, Security
- HOA fee: $671 monthly
- HOA phone: 239-774-0723
- Condo and coop fee: $0
- Membership fee: $0
Location
- Region: Fort Myers
Financial & listing details
- Price per square foot: $159/sqft
- Tax assessed value: $490,667
- Annual tax amount: $2,933
- Date on market: 1/12/2024
- Cumulative days on market: 712 days
- Listing terms: All Financing Considered,Cash,VA Loan
- Ownership: Condo
- Road surface type: Paved
Estimated market value
Not available
Estimated sales range
Not available
Not available
Price history
Price history
| Date | Event | Price |
|---|---|---|
| 12/21/2025 | Listed for sale | $429,900$159/sqft |
Source: | ||
| 12/20/2025 | Pending sale | $429,900$159/sqft |
Source: | ||
| 12/4/2025 | Price change | $429,900-2.3%$159/sqft |
Source: | ||
| 9/4/2025 | Pending sale | $439,990$163/sqft |
Source: | ||
| 8/17/2025 | Price change | $439,990-4.3%$163/sqft |
Source: | ||
Public tax history
Public tax history
| Year | Property taxes | Tax assessment |
|---|---|---|
| 2024 | $6,366 -1.2% | $490,667 +8.7% |
| 2023 | $6,445 +119.7% | $451,380 +103.7% |
| 2022 | $2,933 +1.9% | $221,546 +3% |
Find assessor info on the county website
BuyAbility℠ payment
Est. payment
$3,387/mo
Principal & interest
$2064
HOA Fees
$671
Other costs
$652
Climate risks
Neighborhood: Villas
Nearby schools
GreatSchools rating
- 5/10Villas Elementary SchoolGrades: PK-5Distance: 2.2 mi
- 7/10Cypress Lake Middle SchoolGrades: 6-8Distance: 2.5 mi
- 2/10South Fort Myers High SchoolGrades: 9-12Distance: 0.8 mi
- Loading
- Loading
