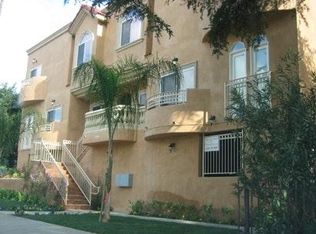Gorgeous Sherman Oaks 3 bedroom, 2 bath nearly 1700 sq. ft. home that has been completely
remodeled. This home will take your breath away. This home features an open concept floor
plan with dramatic cathedral ceilings and contemporary designer touches.
The master bedroom features a huge en suite bath and walk-in closet. There are two spacious
secondary bedrooms with updated finishes. The bathrooms have been uniquely designed for
the most discriminating buyer including a huge shower and double floating vanity. New kitchen
with quartz counters, high-end mosaic backsplash, modern porcelain floors, stainless steel
appliances and more. Other features include new engineered hardwood floors throughout, new
paint inside, new stucco, new windows and sliding doors, new interior and exterior doors, new
garage door and vinyl gate for extra privacy, huge dining room and a huge entertainers yard
that promises lasting enjoyment, and SO much more
This house is a must see.
Located in a quiet neighborhood adjacent to prestigious Chandler Estates.
House for rent
$5,250/mo
5526 Ethel Ave, Van Nuys, CA 91401
3beds
1,655sqft
Price may not include required fees and charges.
Singlefamily
Available Mon Sep 15 2025
-- Pets
Central air, ceiling fan
In unit laundry
2 Garage spaces parking
Central, fireplace
What's special
New stuccoHuge en suite bathContemporary designer touchesUpdated finishesModern porcelain floorsNew windowsQuartz counters
- 5 days
- on Zillow |
- -- |
- -- |
Travel times
Looking to buy when your lease ends?
Consider a first-time homebuyer savings account designed to grow your down payment with up to a 6% match & 4.15% APY.
Facts & features
Interior
Bedrooms & bathrooms
- Bedrooms: 3
- Bathrooms: 2
- Full bathrooms: 2
Rooms
- Room types: Dining Room, Pantry
Heating
- Central, Fireplace
Cooling
- Central Air, Ceiling Fan
Appliances
- Included: Dishwasher, Disposal, Refrigerator
- Laundry: In Unit, Laundry Room
Features
- Beamed Ceilings, Bedroom on Main Level, Breakfast Bar, Cathedral Ceiling(s), Ceiling Fan(s), Living Room Deck Attached, Main Level Primary, Primary Suite, Recessed Lighting, Separate/Formal Dining Room, Walk In Closet, Walk-In Closet(s), Walk-In Pantry
- Has fireplace: Yes
Interior area
- Total interior livable area: 1,655 sqft
Property
Parking
- Total spaces: 2
- Parking features: Garage, Covered
- Has garage: Yes
- Details: Contact manager
Features
- Stories: 1
- Patio & porch: Deck
- Exterior features: Contact manager
- Has view: Yes
- View description: Contact manager
Details
- Parcel number: 2345011004
Construction
Type & style
- Home type: SingleFamily
- Property subtype: SingleFamily
Condition
- Year built: 1948
Community & HOA
Location
- Region: Van Nuys
Financial & listing details
- Lease term: 12 Months
Price history
| Date | Event | Price |
|---|---|---|
| 8/8/2025 | Listed for rent | $5,250$3/sqft |
Source: CRMLS #SR25177334 | ||
| 10/12/2024 | Listing removed | $5,250$3/sqft |
Source: CRMLS #SR24170281 | ||
| 8/16/2024 | Listed for rent | $5,250+25%$3/sqft |
Source: CRMLS #SR24170281 | ||
| 5/6/2017 | Listing removed | $4,200$3/sqft |
Source: John Aaroe Group #17-222130 | ||
| 4/19/2017 | Listed for rent | $4,200+5%$3/sqft |
Source: John Aaroe Group #17222130 | ||
![[object Object]](https://photos.zillowstatic.com/fp/643b6babf1a8aa6b18ee259c0129eee2-p_i.jpg)
