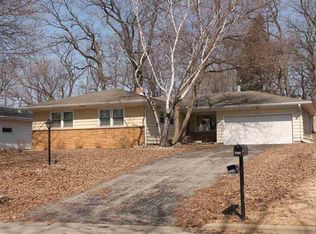Closed
$429,900
5526 Ethelwyn Road, Madison, WI 53713
4beds
2,124sqft
Single Family Residence
Built in 1963
8,712 Square Feet Lot
$440,600 Zestimate®
$202/sqft
$2,898 Estimated rent
Home value
$440,600
$414,000 - $467,000
$2,898/mo
Zestimate® history
Loading...
Owner options
Explore your selling options
What's special
Inviting 4 bedroom, 3 full bath ranch home in a central location just a few blocks from the Capitol City bike path, Lake Monona, Esther Beach, and all that Madison has to offer. The main floor features plenty of living space and an open-concept dining and kitchen area with tile flooring, appliances, tile backsplash, and solid surface countertops. The spacious primary bedroom includes a private bath with a walk-in tile shower and granite countertops. Two additional nice sized bedrooms and a second updated bath complete the main level. The finished lower level includes a rec-room area, a large fourth bedroom, and a third bath, making it perfect for guests. Outside, enjoy the fenced yard, storage shed, and deck. Priced $31K under assessment! Home needs some TLC.
Zillow last checked: 8 hours ago
Listing updated: August 22, 2025 at 09:10pm
Listed by:
Ryan Koch Home:608-219-9766,
Keller Williams Realty
Bought with:
Aaron Weber
Source: WIREX MLS,MLS#: 2000638 Originating MLS: South Central Wisconsin MLS
Originating MLS: South Central Wisconsin MLS
Facts & features
Interior
Bedrooms & bathrooms
- Bedrooms: 4
- Bathrooms: 3
- Full bathrooms: 3
- Main level bedrooms: 3
Primary bedroom
- Level: Main
- Area: 168
- Dimensions: 14 x 12
Bedroom 2
- Level: Main
- Area: 117
- Dimensions: 13 x 9
Bedroom 3
- Level: Main
- Area: 90
- Dimensions: 10 x 9
Bedroom 4
- Level: Lower
- Area: 374
- Dimensions: 22 x 17
Bathroom
- Features: Master Bedroom Bath: Full, Master Bedroom Bath, Master Bedroom Bath: Walk-In Shower
Kitchen
- Level: Main
- Area: 135
- Dimensions: 15 x 9
Living room
- Level: Main
- Area: 280
- Dimensions: 20 x 14
Heating
- Natural Gas, Forced Air
Cooling
- Central Air
Appliances
- Included: Range/Oven, Refrigerator, Dishwasher, Microwave, Disposal, Washer, Dryer, Water Softener
Features
- High Speed Internet, Breakfast Bar
- Flooring: Wood or Sim.Wood Floors
- Basement: Full,Exposed,Full Size Windows,Partially Finished,Concrete
Interior area
- Total structure area: 2,099
- Total interior livable area: 2,124 sqft
- Finished area above ground: 1,352
- Finished area below ground: 772
Property
Parking
- Total spaces: 2
- Parking features: 2 Car, Attached, Garage Door Opener
- Attached garage spaces: 2
Features
- Levels: One
- Stories: 1
- Patio & porch: Deck
- Fencing: Fenced Yard
Lot
- Size: 8,712 sqft
Details
- Additional structures: Storage
- Parcel number: 071030210183
- Zoning: RES
- Special conditions: Arms Length
Construction
Type & style
- Home type: SingleFamily
- Architectural style: Ranch
- Property subtype: Single Family Residence
Materials
- Wood Siding
Condition
- 21+ Years
- New construction: No
- Year built: 1963
Utilities & green energy
- Sewer: Public Sewer
- Water: Public
- Utilities for property: Cable Available
Community & neighborhood
Location
- Region: Madison
- Subdivision: Waunona Woods
- Municipality: Madison
Price history
| Date | Event | Price |
|---|---|---|
| 8/22/2025 | Sold | $429,900$202/sqft |
Source: | ||
| 7/14/2025 | Pending sale | $429,900$202/sqft |
Source: | ||
| 7/10/2025 | Listed for sale | $429,900+47.7%$202/sqft |
Source: | ||
| 8/9/2023 | Listing removed | -- |
Source: Zillow Rentals Report a problem | ||
| 7/25/2023 | Price change | $2,395-11.1%$1/sqft |
Source: Zillow Rentals Report a problem | ||
Public tax history
| Year | Property taxes | Tax assessment |
|---|---|---|
| 2024 | $9,032 +12.7% | $461,400 +16% |
| 2023 | $8,015 | $397,800 +11% |
| 2022 | -- | $358,400 +13% |
Find assessor info on the county website
Neighborhood: Waunona
Nearby schools
GreatSchools rating
- 2/10Glendale Elementary SchoolGrades: PK-5Distance: 2.7 mi
- 5/10Sennett Middle SchoolGrades: 6-8Distance: 2.5 mi
- 6/10Lafollette High SchoolGrades: 9-12Distance: 2.6 mi
Schools provided by the listing agent
- Elementary: Henderson
- Middle: Sennett
- High: Lafollette
- District: Madison
Source: WIREX MLS. This data may not be complete. We recommend contacting the local school district to confirm school assignments for this home.
Get pre-qualified for a loan
At Zillow Home Loans, we can pre-qualify you in as little as 5 minutes with no impact to your credit score.An equal housing lender. NMLS #10287.
Sell for more on Zillow
Get a Zillow Showcase℠ listing at no additional cost and you could sell for .
$440,600
2% more+$8,812
With Zillow Showcase(estimated)$449,412
