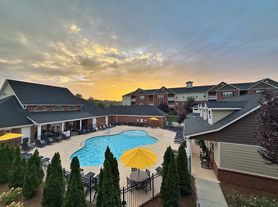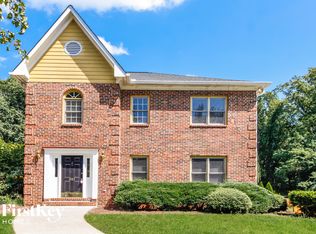Brand new construction by Lennar in Reynolds Crossing Community- 2036 sq. ft.
Bright, open-concept floor plan - designed for gathering, entertaining, and everyday comfort.
Lots of windows for natural light - wooden blinds included.
Expansive Great Room - that seamlessly connects to the kitchen and dining areas.
Modern kitchen - with stainless steel appliances, a large center island and walk-in pantry perfect for cooking, hosting, or casual meals.
Cozy breakfast nook -that opens to a private patio for effortless indoor-outdoor living.
Flexible upstairs loft ideal as a family lounge, media room, or play space.
Lots of storage and closets throughout the home.
Two spacious secondary bedrooms with plenty of natural light.
Owner's retreat featuring dual walk-in closets and a large master on-suite.
Convenient upstairs laundry room with built-in shelving for easy organization.
A thoughtfully crafted home that balances style, space, and functionality.
Excellent school zone for Elementary:Meadowlark, Middle:Meadowlark and High:Reagan
Patio with flood lights and private yard space for entertaining.
Lease duration - Min 12 months
Tenant pays for all the utilities
No Smoking allowed inside the home
No pets allowed inside the home
House for rent
$2,450/mo
5526 Hydrangea St, Winston Salem, NC 27104
3beds
2,036sqft
Price may not include required fees and charges.
Single family residence
Available now
No pets
Central air
In unit laundry
Attached garage parking
Forced air
What's special
Private yard spacePrivate patioLarge center islandWalk-in pantryDual walk-in closetsSpacious secondary bedroomsOpen-concept floor plan
- 69 days |
- -- |
- -- |
Zillow last checked: 9 hours ago
Listing updated: November 20, 2025 at 02:16pm
Travel times
Facts & features
Interior
Bedrooms & bathrooms
- Bedrooms: 3
- Bathrooms: 3
- Full bathrooms: 2
- 1/2 bathrooms: 1
Heating
- Forced Air
Cooling
- Central Air
Appliances
- Included: Dishwasher, Dryer, Freezer, Microwave, Oven, Refrigerator, Washer
- Laundry: In Unit
Features
- Walk-In Closet(s)
- Flooring: Carpet, Hardwood
Interior area
- Total interior livable area: 2,036 sqft
Video & virtual tour
Property
Parking
- Parking features: Attached
- Has attached garage: Yes
- Details: Contact manager
Features
- Exterior features: Excellent school zone for Elementary, Middle and High., Heating system: Forced Air, Loft that can serve as an office/playroom/family room on upper level, Stainless steel Appliances
Construction
Type & style
- Home type: SingleFamily
- Property subtype: Single Family Residence
Community & HOA
Location
- Region: Winston Salem
Financial & listing details
- Lease term: 1 Year
Price history
| Date | Event | Price |
|---|---|---|
| 10/3/2025 | Listed for rent | $2,450$1/sqft |
Source: Zillow Rentals | ||
Neighborhood: 27104
Nearby schools
GreatSchools rating
- 9/10Meadowlark ElementaryGrades: PK-5Distance: 0.9 mi
- 4/10Meadowlark MiddleGrades: 6-8Distance: 0.9 mi
- 9/10Reagan High SchoolGrades: 9-12Distance: 5.5 mi

