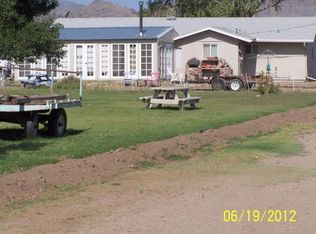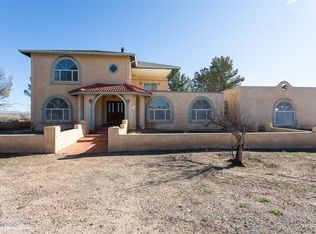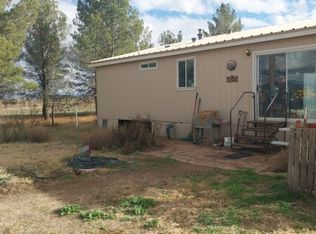4 BD 3.5 BA 4,502-sq-ft home on 6 acres, breathtaking mountain views, columned porches front and back for comfortable outdoor relaxation all day. Main level: living room w/ fireplace, a dining area, kitchen w/ stainless appliances, breakfast bar seating, casual eating area, built-in cabinets and desk, all w/ hardwood floors; master bedroom w/ sitting area, gas fireplace, tiled bath w/ walk-in closet; laundry; office; powder room. Upstairs: 3 BD and bonus room have window seats and ceiling fans. One has ensuite bath and walk-in closet. Property includes attached 2-car garage, backyard brick patio, built-in barbecue on back porch, a 40- by 60-ft building w/ electricity, bath, concrete floor. Adjacent 240 acre farmland is also available.
This property is off market, which means it's not currently listed for sale or rent on Zillow. This may be different from what's available on other websites or public sources.



