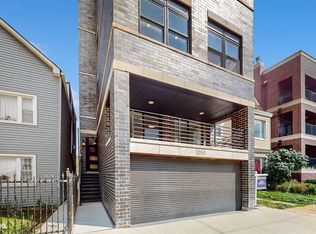Rare opportunity to rent in a newly gut-rehabbed Lakewood Balmoral residence! Top floor 3 bed/2.1 bath condo with private terrace, GIANT storage room, and exterior parking spot. Gracious open living space allows flexibility for living room/dining configurations. Open high-end kitchen with waterfall peninsula; loads of counter space and cabinets. Laundry in-unit; lots of interior storage. Large primary suite has gorgeous bathroom with double vanity sink. Split floor plan allows privacy from two other bedrooms and bathroom. Powder room conveniently located off the living space on the way to the large terrace. The storage room is wired for internet, and can be used as an office, exercise room, etc. Only eight units at The Picard, formerly The Convent, in sublime Lakewood Balmoral neighborhood. Walk to the Red Line el, buses, beaches, and loads of restaurants/shops in Andersonville. Peirce School District.
Condo for rent
$4,200/mo
5526 N Magnolia Ave #33, Chicago, IL 60640
3beds
1,450sqft
Price may not include required fees and charges.
Condo
Available Wed Oct 1 2025
-- Pets
Central air
Gas dryer hookup laundry
1 Parking space parking
Natural gas
What's special
Large terracePrivate terraceWaterfall peninsulaSplit floor planStorage roomLots of interior storageHigh-end kitchen
- 4 days
- on Zillow |
- -- |
- -- |
Travel times
Add up to $600/yr to your down payment
Consider a first-time homebuyer savings account designed to grow your down payment with up to a 6% match & 4.15% APY.
Open house
Facts & features
Interior
Bedrooms & bathrooms
- Bedrooms: 3
- Bathrooms: 3
- Full bathrooms: 2
- 1/2 bathrooms: 1
Rooms
- Room types: Walk In Closet
Heating
- Natural Gas
Cooling
- Central Air
Appliances
- Included: Dishwasher, Disposal, Dryer, Microwave, Range, Refrigerator, Stove, Washer
- Laundry: Gas Dryer Hookup, In Unit, Laundry Closet, Main Level, Washer Hookup
Features
- High Ceilings, Storage, Walk-In Closet(s)
Interior area
- Total interior livable area: 1,450 sqft
Property
Parking
- Total spaces: 1
- Parking features: Assigned
- Details: Contact manager
Features
- Exterior features: Assigned, Balcony, Balcony/Porch/Lanai, Bike Room/Bike Trails, Deck, Exterior Maintenance included in rent, Garage Faces Side, Gardener included in rent, Gas Dryer Hookup, Heating: Gas, High Ceilings, In Unit, Intercom, Laundry Closet, Main Level, No Disability Access, Off Alley, On Site, Owned, Parking included in rent, Patio, Roof Type: Asphalt, Roof Type: Rubber, Scavenger included in rent, Security Door Lock(s), Security Lighting, Snow Removal included in rent, Stainless Steel Appliance(s), Storage, Washer Hookup, Water included in rent
Details
- Parcel number: 14081050250000
- Other equipment: Intercom
Construction
Type & style
- Home type: Condo
- Property subtype: Condo
Materials
- Roof: Asphalt
Condition
- Year built: 2020
Utilities & green energy
- Utilities for property: Water
Community & HOA
Location
- Region: Chicago
Financial & listing details
- Lease term: 12 Months
Price history
| Date | Event | Price |
|---|---|---|
| 8/11/2025 | Listed for rent | $4,200$3/sqft |
Source: MRED as distributed by MLS GRID #12443212 | ||
| 5/21/2021 | Sold | $585,000$403/sqft |
Source: | ||
![[object Object]](https://photos.zillowstatic.com/fp/1c1e1c932535925232303dd6dda843d3-p_i.jpg)
