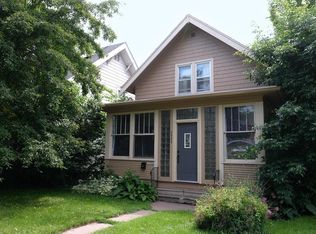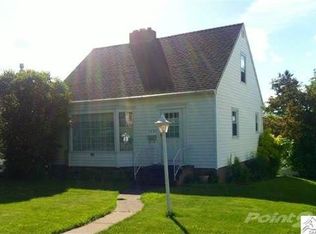Sold for $291,000 on 07/31/25
$291,000
5526 W 8th St, Duluth, MN 55807
3beds
1,642sqft
Single Family Residence
Built in 1951
6,098.4 Square Feet Lot
$297,400 Zestimate®
$177/sqft
$1,941 Estimated rent
Home value
$297,400
$262,000 - $339,000
$1,941/mo
Zestimate® history
Loading...
Owner options
Explore your selling options
What's special
Welcome to this beautiful 3-bedroom, 2-bath bungalow that blends comfort and functionality in every corner. Featuring gleaming hardwood floors in the kitchen, this home offers two spacious main-level bedrooms ideal for convenient living. Enjoy cozy evenings by the gas fireplace and year-round comfort with central air. The finished basement includes a generous rec room and a walkout to a lovely patio—perfect for entertaining or relaxing outdoors. A detached 2-car garage adds convenience and additional storage. Don’t miss the opportunity to make this inviting home yours!
Zillow last checked: 8 hours ago
Listing updated: September 08, 2025 at 04:30pm
Listed by:
Les Adolphson 218-390-3470,
Adolphson Real Estate
Bought with:
Diana Potter, MN 20514555
Total Home Realty
Source: Lake Superior Area Realtors,MLS#: 6119583
Facts & features
Interior
Bedrooms & bathrooms
- Bedrooms: 3
- Bathrooms: 2
- Full bathrooms: 2
- Main level bedrooms: 1
Bedroom
- Level: Main
- Area: 164.45 Square Feet
- Dimensions: 14.3 x 11.5
Bedroom
- Level: Main
- Area: 138 Square Feet
- Dimensions: 12 x 11.5
Bedroom
- Level: Upper
- Area: 253 Square Feet
- Dimensions: 11 x 23
Dining room
- Level: Main
- Area: 111.36 Square Feet
- Dimensions: 11.6 x 9.6
Kitchen
- Level: Main
- Area: 73.96 Square Feet
- Dimensions: 8.6 x 8.6
Laundry
- Level: Lower
- Area: 168 Square Feet
- Dimensions: 15 x 11.2
Living room
- Level: Main
- Area: 250.56 Square Feet
- Dimensions: 11.6 x 21.6
Rec room
- Level: Lower
- Area: 204 Square Feet
- Dimensions: 13.6 x 15
Storage
- Description: Furnace Room/Workshop
- Level: Lower
- Area: 92.4 Square Feet
- Dimensions: 8.4 x 11
Heating
- Forced Air, Natural Gas
Features
- Eat In Kitchen
- Basement: Full,Finished,Walkout,Family/Rec Room,Utility Room,Washer Hook-Ups,Dryer Hook-Ups
- Number of fireplaces: 1
- Fireplace features: Wood Burning
Interior area
- Total interior livable area: 1,642 sqft
- Finished area above ground: 1,177
- Finished area below ground: 465
Property
Parking
- Total spaces: 2
- Parking features: Detached
- Garage spaces: 2
Features
- Patio & porch: Patio
Lot
- Size: 6,098 sqft
- Dimensions: 50 x 125
Details
- Foundation area: 864
- Parcel number: 010452012420
Construction
Type & style
- Home type: SingleFamily
- Architectural style: Bungalow
- Property subtype: Single Family Residence
Materials
- Vinyl, Frame/Wood
- Foundation: Concrete Perimeter
- Roof: Asphalt Shingle
Condition
- Previously Owned
- Year built: 1951
Utilities & green energy
- Electric: Minnesota Power
- Sewer: Public Sewer
- Water: Public
Community & neighborhood
Location
- Region: Duluth
Other
Other facts
- Listing terms: Cash,Conventional,FHA,VA Loan
Price history
| Date | Event | Price |
|---|---|---|
| 7/31/2025 | Sold | $291,000-2.7%$177/sqft |
Source: | ||
| 6/23/2025 | Pending sale | $299,000$182/sqft |
Source: | ||
| 6/2/2025 | Contingent | $299,000$182/sqft |
Source: | ||
| 5/27/2025 | Listed for sale | $299,000$182/sqft |
Source: | ||
Public tax history
| Year | Property taxes | Tax assessment |
|---|---|---|
| 2024 | $3,228 +0.5% | $248,500 +3% |
| 2023 | $3,212 +17.1% | $241,300 +5.7% |
| 2022 | $2,742 +8.7% | $228,300 +24.1% |
Find assessor info on the county website
Neighborhood: Cody
Nearby schools
GreatSchools rating
- 2/10Laura Macarthur Elementary SchoolGrades: PK-5Distance: 0.3 mi
- 3/10Lincoln Park Middle SchoolGrades: 6-8Distance: 1.4 mi
- 5/10Denfeld Senior High SchoolGrades: 9-12Distance: 0.4 mi

Get pre-qualified for a loan
At Zillow Home Loans, we can pre-qualify you in as little as 5 minutes with no impact to your credit score.An equal housing lender. NMLS #10287.

