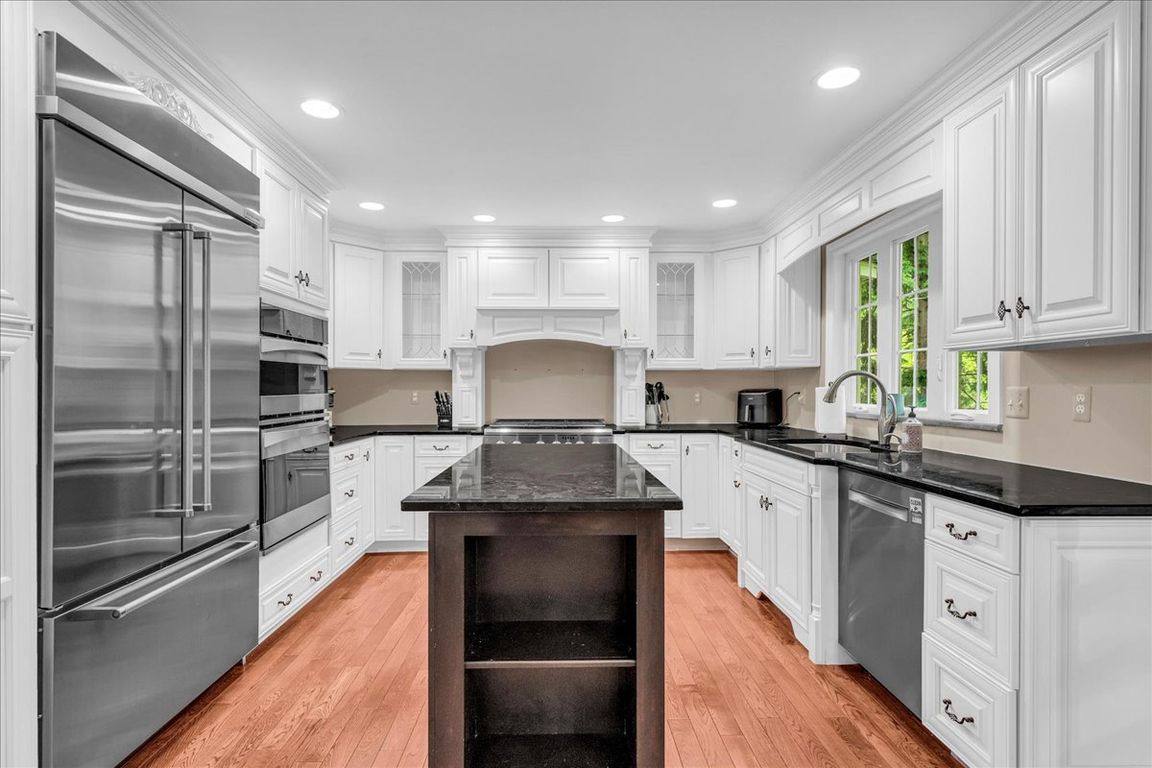
For salePrice cut: $19.1K (8/7)
$629,900
5beds
2,861sqft
55266 Lordona Ln, Shelby Township, MI 48315
5beds
2,861sqft
Single family residence
Built in 1983
0.84 Acres
3 Attached garage spaces
$220 price/sqft
What's special
Walk-out basementUpdated homeNearly an acreSpa-style bathroomsGorgeous wooded lotVaulted ceilingsUpdated kitchen
Tucked away on a gorgeous wooded lot with a creek at the back of the property ,This updated home offers 5 bedrooms, 3.5 baths, 2 luxurious primary suites, an updated kitchen, spa-style bathrooms, family room with natural fireplace and vaulted ceilings, and a walk-out basement—all on nearly an acre. With a ...
- 86 days
- on Zillow |
- 1,529 |
- 108 |
Source: MiRealSource,MLS#: 50176101 Originating MLS: MiRealSource
Originating MLS: MiRealSource
Travel times
Kitchen
Living Room
Primary Bedroom
Basement (Unfinished)
Bedroom
Bedroom
Laundry Room
Primary Bathroom
Foyer
Bathroom
Bathroom
Dining Room
Basement (Unfinished)
Bedroom
Bathroom
Bedroom
Office
Basement (Unfinished)
Outdoor 1
Outdoor 2
Garage
Zillow last checked: 7 hours ago
Listing updated: August 07, 2025 at 01:41pm
Listed by:
Michelle Bittner 810-858-7220,
Sine & Monaghan Realtors LLC St Clair 810-329-9001
Source: MiRealSource,MLS#: 50176101 Originating MLS: MiRealSource
Originating MLS: MiRealSource
Facts & features
Interior
Bedrooms & bathrooms
- Bedrooms: 5
- Bathrooms: 4
- Full bathrooms: 3
- 1/2 bathrooms: 1
Rooms
- Room types: Den/Study/Lib, Great Room, Master Bedroom
Bedroom 1
- Level: Second
- Area: 221
- Dimensions: 17 x 13
Bedroom 2
- Level: Second
- Area: 140
- Dimensions: 14 x 10
Bedroom 3
- Level: Second
- Area: 120
- Dimensions: 10 x 12
Bedroom 4
- Level: Second
- Area: 156
- Dimensions: 12 x 13
Bathroom 1
- Level: First
Bathroom 2
- Level: Second
Bathroom 3
- Level: Second
Dining room
- Level: First
- Area: 192
- Dimensions: 16 x 12
Great room
- Level: First
- Area: 192
- Dimensions: 12 x 16
Kitchen
- Level: First
- Area: 264
- Dimensions: 22 x 12
Living room
- Level: First
- Area: 192
- Dimensions: 16 x 12
Heating
- Forced Air, Natural Gas
Cooling
- Attic Fan, Central Air
Appliances
- Included: Gas Water Heater
- Laundry: First Floor Laundry
Features
- Eat-in Kitchen
- Basement: Walk-Out Access
- Number of fireplaces: 1
- Fireplace features: Great Room, Natural Fireplace
Interior area
- Total structure area: 4,529
- Total interior livable area: 2,861 sqft
- Finished area above ground: 2,861
- Finished area below ground: 0
Property
Parking
- Total spaces: 3
- Parking features: Attached, Electric in Garage
- Attached garage spaces: 3
Features
- Levels: Two
- Stories: 2
- Exterior features: Lawn Sprinkler
- Frontage type: Road
- Frontage length: 84
Lot
- Size: 0.84 Acres
- Dimensions: 84 x 300
Details
- Parcel number: 230702377003
- Zoning description: Residential
- Special conditions: Private
Construction
Type & style
- Home type: SingleFamily
- Architectural style: Colonial
- Property subtype: Single Family Residence
Materials
- Brick
- Foundation: Basement
Condition
- New construction: No
- Year built: 1983
Utilities & green energy
- Sewer: Septic Tank
- Water: Public
Community & HOA
Community
- Subdivision: Hidden River Woods Sub
HOA
- Has HOA: No
Location
- Region: Shelby Township
Financial & listing details
- Price per square foot: $220/sqft
- Tax assessed value: $448,400
- Annual tax amount: $6,489
- Date on market: 5/27/2025
- Listing agreement: Exclusive Right To Sell
- Listing terms: Cash,Conventional,FHA,VA Loan
- Road surface type: Paved