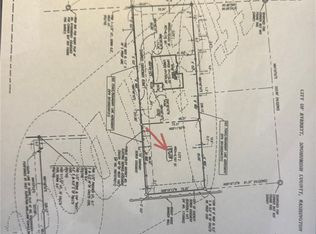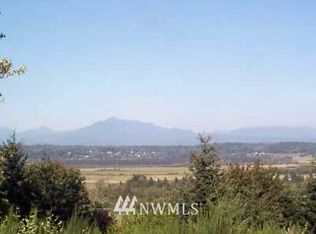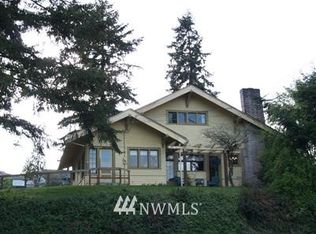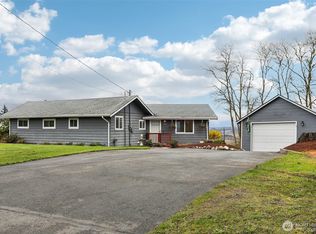Sold
Listed by:
Bill Townsend,
CENTURY 21 Real Estate Center,
Angelica Meza Del Valle,
CENTURY 21 Real Estate Center
Bought with: Redfin
$650,000
5527 Broadway, Everett, WA 98203
3beds
1,797sqft
Single Family Residence
Built in 2018
6,098.4 Square Feet Lot
$696,800 Zestimate®
$362/sqft
$3,256 Estimated rent
Home value
$696,800
$662,000 - $732,000
$3,256/mo
Zestimate® history
Loading...
Owner options
Explore your selling options
What's special
Gorgeous Newer Construction! Custom Built Daylight Rambler offers 3 bedrooms+ bonus room/ flex space, designer finishes throughout including hardwoods, beautiful granite counters, millwork & trim. Spacious kitchen w/ stainless appliances, breakfast bar peninsula & walk in pantry opens to generous living room w/ cozy yet efficient electric fireplace & wall of windows ensuring great natural light. Formal dining perfect for entertaining. Catch a sunrise over the Cascades or just stretch out on your deck off the living area. Energy saving LED lighting & Mini Split System for heating & A/C. Plenty of parking! Situated on a private driveway removed from the street, yet close to everything & one of the easiest commutes to I-5 ever. Welcome Home!
Zillow last checked: 8 hours ago
Listing updated: August 07, 2023 at 11:46am
Listed by:
Bill Townsend,
CENTURY 21 Real Estate Center,
Angelica Meza Del Valle,
CENTURY 21 Real Estate Center
Bought with:
Kristin Malone, 136948
Redfin
Source: NWMLS,MLS#: 2140796
Facts & features
Interior
Bedrooms & bathrooms
- Bedrooms: 3
- Bathrooms: 3
- Full bathrooms: 2
- 1/2 bathrooms: 1
- Main level bedrooms: 1
Primary bedroom
- Level: Main
Bedroom
- Level: Lower
Bedroom
- Level: Lower
Bathroom full
- Level: Lower
Bathroom full
- Level: Main
Other
- Level: Main
Bonus room
- Level: Lower
Dining room
- Level: Main
Entry hall
- Level: Main
Kitchen with eating space
- Level: Main
Living room
- Level: Main
Utility room
- Level: Lower
Heating
- Fireplace(s), 90%+ High Efficiency, High Efficiency (Unspecified)
Cooling
- 90%+ High Efficiency, Central Air, High Efficiency (Unspecified)
Appliances
- Included: Dishwasher_, Dryer, GarbageDisposal_, Microwave_, Refrigerator_, StoveRange_, Washer, Dishwasher, Garbage Disposal, Microwave, Refrigerator, StoveRange, Water Heater: Hybrid Electric, Water Heater Location: Garage
Features
- Bath Off Primary, Ceiling Fan(s), Dining Room, High Tech Cabling, Walk-In Pantry
- Flooring: Ceramic Tile, Hardwood, Vinyl, Carpet
- Windows: Double Pane/Storm Window
- Basement: Daylight,Finished
- Number of fireplaces: 1
- Fireplace features: Electric, Main Level: 1, Fireplace
Interior area
- Total structure area: 1,797
- Total interior livable area: 1,797 sqft
Property
Parking
- Total spaces: 2
- Parking features: RV Parking, Driveway, Attached Garage
- Attached garage spaces: 2
Features
- Levels: One
- Stories: 1
- Entry location: Main
- Patio & porch: Ceramic Tile, Hardwood, Wall to Wall Carpet, Bath Off Primary, Ceiling Fan(s), Double Pane/Storm Window, Dining Room, High Tech Cabling, Vaulted Ceiling(s), Walk-In Closet(s), Walk-In Pantry, Fireplace, Water Heater
- Has view: Yes
- View description: Mountain(s), See Remarks, Territorial
Lot
- Size: 6,098 sqft
- Features: Cul-De-Sac, Curbs, Dead End Street, Paved, Secluded, Cable TV, Deck, Fenced-Fully, High Speed Internet, Patio, RV Parking
- Topography: Level,PartialSlope
Details
- Parcel number: 28050500206400
- Zoning description: SFR,Jurisdiction: City
- Special conditions: Standard
Construction
Type & style
- Home type: SingleFamily
- Architectural style: Northwest Contemporary
- Property subtype: Single Family Residence
Materials
- Cement Planked
- Foundation: Poured Concrete
- Roof: Composition
Condition
- Very Good
- Year built: 2018
- Major remodel year: 2018
Details
- Builder name: Bacari Homes
Utilities & green energy
- Electric: Company: Snohomish County PUD
- Sewer: Sewer Connected, Company: City of Everett
- Water: Public, Company: City of Everett
- Utilities for property: Xfinity, Xfinity
Community & neighborhood
Location
- Region: Everett
- Subdivision: Beverly Park
Other
Other facts
- Listing terms: Cash Out,Conventional,FHA,State Bond,VA Loan
- Cumulative days on market: 658 days
Price history
| Date | Event | Price |
|---|---|---|
| 8/3/2023 | Sold | $650,000$362/sqft |
Source: | ||
| 7/21/2023 | Pending sale | $650,000$362/sqft |
Source: | ||
| 7/19/2023 | Listed for sale | $650,000+46.1%$362/sqft |
Source: | ||
| 5/9/2019 | Sold | $445,000-1.1%$248/sqft |
Source: | ||
| 4/9/2019 | Pending sale | $450,000$250/sqft |
Source: John L Scott Real Estate #1424250 | ||
Public tax history
| Year | Property taxes | Tax assessment |
|---|---|---|
| 2024 | $5,354 +0.8% | $613,000 -0.7% |
| 2023 | $5,312 -5.3% | $617,400 -9.5% |
| 2022 | $5,611 +17.5% | $682,100 +31% |
Find assessor info on the county website
Neighborhood: Glacier View
Nearby schools
GreatSchools rating
- 7/10Lowell Elementary SchoolGrades: PK-5Distance: 0.4 mi
- 6/10Evergreen Middle SchoolGrades: 6-8Distance: 1.9 mi
- 7/10Everett High SchoolGrades: 9-12Distance: 2.7 mi
Schools provided by the listing agent
- Elementary: Lowell Elem
- Middle: Evergreen Mid
- High: Everett High
Source: NWMLS. This data may not be complete. We recommend contacting the local school district to confirm school assignments for this home.

Get pre-qualified for a loan
At Zillow Home Loans, we can pre-qualify you in as little as 5 minutes with no impact to your credit score.An equal housing lender. NMLS #10287.
Sell for more on Zillow
Get a free Zillow Showcase℠ listing and you could sell for .
$696,800
2% more+ $13,936
With Zillow Showcase(estimated)
$710,736


