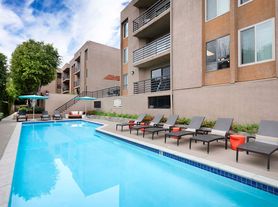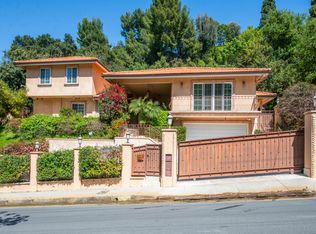Welcome to 5527 Columbus Avenue, a gated and beautifully updated residence in the coveted Magnolia Woods neighborhood of Sherman Oaks. Blending classic comfort with modern flexibility, this spacious home offers multiple living areas, refined finishes, and a rare multi-generational layout. The light-filled interior features warm wood floors, a formal living room with brick fireplace, and a second lounge with its own fireplaceeach opening to the serene backyard. The kitchen showcases white cabinetry, granite counters, stainless steel appliances, and a farmhouse sink, connecting seamlessly to both living areas. With 5 bedrooms + office and 4 baths, the floor plan includes two main-level bedrooms and an office, plus three bedrooms upstairshighlighted by two primary suites with private baths and a bonus space ideal for storage or creative use. The backyard is a private oasis with a saltwater pool, pergola-covered lounge, outdoor shower, turf lawn, custom two-story playhouse, putting green, and dog run. A detached guest apartment includes a full kitchen, bath, laundry, and private deck. Additional features: 31 solar panels, Nest thermostats, Pella one-touch blinds, gated motor court, three storage units, and full security system. Pool, yard care, and internet included. Prime location near Kester Elementary, Ventura Blvd shops, and easy access to parks, trails, and the Westside.
Copyright The MLS. All rights reserved. Information is deemed reliable but not guaranteed.
House for rent
$8,990/mo
5527 Columbus Ave, Van Nuys, CA 91411
6beds
3,830sqft
Price may not include required fees and charges.
Singlefamily
Available now
Cats, dogs OK
Central air, zoned
In unit laundry
4 Attached garage spaces parking
Central, fireplace
What's special
Saltwater poolFarmhouse sinkFull kitchenCustom two-story playhouseRefined finishesPrivate deckPergola-covered lounge
- 15 days |
- -- |
- -- |
Travel times
Facts & features
Interior
Bedrooms & bathrooms
- Bedrooms: 6
- Bathrooms: 4
- Full bathrooms: 3
- 3/4 bathrooms: 1
Rooms
- Room types: Family Room, Office
Heating
- Central, Fireplace
Cooling
- Central Air, Zoned
Appliances
- Included: Dishwasher, Disposal, Dryer, Microwave, Oven, Range, Range Oven, Refrigerator, Stove, Washer
- Laundry: In Unit, Inside, Stackable W/D Hookup
Features
- Breakfast Counter / Bar, Built-in Features, Cathedral-Vaulted Ceilings, Dining Area, Recessed Lighting, Storage, Turnkey
- Has fireplace: Yes
Interior area
- Total interior livable area: 3,830 sqft
Property
Parking
- Total spaces: 4
- Parking features: Attached, Covered
- Has attached garage: Yes
- Details: Contact manager
Features
- Stories: 2
- Exterior features: Contact manager
- Has private pool: Yes
- Has spa: Yes
- Spa features: Hottub Spa
Details
- Parcel number: 2250009011
Construction
Type & style
- Home type: SingleFamily
- Architectural style: RanchRambler
- Property subtype: SingleFamily
Condition
- Year built: 1954
Utilities & green energy
- Utilities for property: Internet
Community & HOA
HOA
- Amenities included: Pool
Location
- Region: Van Nuys
Financial & listing details
- Lease term: Negotiable
Price history
| Date | Event | Price |
|---|---|---|
| 11/8/2025 | Price change | $8,990-4.9%$2/sqft |
Source: | ||
| 10/23/2025 | Listed for rent | $9,450+5.1%$2/sqft |
Source: | ||
| 9/22/2025 | Listing removed | $8,990$2/sqft |
Source: | ||
| 8/6/2025 | Listed for rent | $8,990-2.2%$2/sqft |
Source: | ||
| 8/5/2025 | Listing removed | $9,190$2/sqft |
Source: Zillow Rentals | ||

