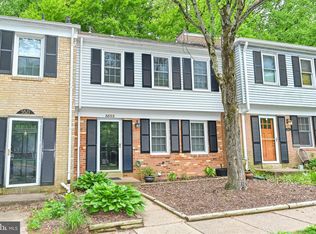Sold for $585,000 on 08/08/25
$585,000
5527 Heston Ct, Springfield, VA 22151
3beds
1,792sqft
Townhouse
Built in 1973
-- sqft lot
$582,000 Zestimate®
$326/sqft
$2,963 Estimated rent
Home value
$582,000
$547,000 - $623,000
$2,963/mo
Zestimate® history
Loading...
Owner options
Explore your selling options
What's special
Tucked away in one of Springfield’s most charming and connected neighborhoods, this beautifully updated 3-bedroom, 2.5-bath townhome offers three spacious levels of comfortable, move-in ready living. Backing to peaceful wooded views, the home provides a rare sense of privacy and serenity just minutes from everything. Located on a quiet cul-de-sac-like street with an assigned parking space right out front, it offers both tranquility and everyday convenience. Inside, you’ll love the freshly neutrally painted interior with designer-inspired tones and updated flooring throughout. The open-concept main level is perfect for both relaxing and entertaining, and features dual sliding glass doors that lead to the massive upper and lower decks—ideal for weekend gatherings, morning coffee, or quiet evenings surrounded by nature. The fully finished lower level offers even more flexibility, with a walkout basement that opens to a fenced-in stone patio. A cozy rec room doubles as guest space thanks to a tucked-away Murphy bed, and guests will appreciate the recently added full bathroom featuring stylish subway tile and a spa-like rain showerhead. Ample storage throughout the home means everything has its place. Danbury Forest is a true hidden gem, offering a warm community feel just a short walk to Kings Glen Elementary, the neighborhood pool, playgrounds, and more. For commuters, it’s a dream: under a mile to the Rolling Road VRE, three miles to the Metro, and convenient access to I-495, I-395/95, and the express lanes. Plus, you’re steps from the commuter bus line. Outdoor lovers will enjoy nearby Lake Accotink Park with its scenic trails and 100-acre lake, while shoppers and foodies can explore the nearby Springfield Town Center, Mosaic District, and a wide variety of dining options in Annandale and Burke. This is more than just a home—it’s the lifestyle you’ve been looking for. Welcome home!
Zillow last checked: 8 hours ago
Listing updated: August 08, 2025 at 09:03am
Listed by:
Leesa Woodbery 571-284-8007,
Real Property Management Pros
Bought with:
Kristen Jones, 0225227927
Compass
Source: Bright MLS,MLS#: VAFX2243026
Facts & features
Interior
Bedrooms & bathrooms
- Bedrooms: 3
- Bathrooms: 3
- Full bathrooms: 2
- 1/2 bathrooms: 1
- Main level bathrooms: 1
Basement
- Area: 560
Heating
- Forced Air, Electric
Cooling
- Central Air, Electric
Appliances
- Included: Microwave, Dryer, Washer, Dishwasher, Disposal, Refrigerator, Cooktop, Electric Water Heater
Features
- Breakfast Area, Combination Dining/Living, Dining Area, Open Floorplan, Bathroom - Tub Shower
- Flooring: Wood
- Doors: Six Panel
- Windows: Insulated Windows
- Basement: Walk-Out Access,Partially Finished
- Has fireplace: No
Interior area
- Total structure area: 1,792
- Total interior livable area: 1,792 sqft
- Finished area above ground: 1,232
- Finished area below ground: 560
Property
Parking
- Parking features: Assigned, Parking Lot
- Details: Assigned Parking
Accessibility
- Accessibility features: None
Features
- Levels: Three
- Stories: 3
- Patio & porch: Patio, Deck
- Exterior features: Sidewalks, Street Lights
- Pool features: None
- Fencing: Full
- Has view: Yes
- View description: Trees/Woods
Lot
- Features: Private
Details
- Additional structures: Above Grade, Below Grade
- Parcel number: 0791 10 0012
- Zoning: 303
- Special conditions: Standard
Construction
Type & style
- Home type: Townhouse
- Architectural style: Colonial
- Property subtype: Townhouse
Materials
- Aluminum Siding
- Foundation: Other
- Roof: Composition
Condition
- New construction: No
- Year built: 1973
Utilities & green energy
- Sewer: Public Sewer
- Water: Public
Community & neighborhood
Location
- Region: Springfield
- Subdivision: Danbury Forest
HOA & financial
HOA
- Has HOA: Yes
- HOA fee: $102 monthly
- Amenities included: Bike Trail, Common Grounds, Jogging Path, Tot Lots/Playground, Pool
- Services included: Snow Removal, Trash, Management, Pool(s), Road Maintenance, Other
Other
Other facts
- Listing agreement: Exclusive Right To Sell
- Ownership: Other
Price history
| Date | Event | Price |
|---|---|---|
| 8/8/2025 | Sold | $585,000+3%$326/sqft |
Source: | ||
| 7/2/2025 | Contingent | $567,999$317/sqft |
Source: | ||
| 6/26/2025 | Listed for sale | $567,999+8.2%$317/sqft |
Source: | ||
| 8/9/2022 | Listing removed | -- |
Source: Zillow Rental Network Premium | ||
| 8/5/2022 | Price change | $2,600-3.7%$1/sqft |
Source: Zillow Rental Network Premium | ||
Public tax history
| Year | Property taxes | Tax assessment |
|---|---|---|
| 2025 | $6,433 +8.9% | $556,480 +9.2% |
| 2024 | $5,906 +5.4% | $509,770 +2.6% |
| 2023 | $5,605 +7.6% | $496,700 +9% |
Find assessor info on the county website
Neighborhood: 22151
Nearby schools
GreatSchools rating
- 6/10Kings Glen Elementary SchoolGrades: 4-6Distance: 0.2 mi
- 8/10Lake Braddock SecondaryGrades: 7-12Distance: 1.8 mi
- 7/10Kings Park Elementary SchoolGrades: PK-3Distance: 0.5 mi
Schools provided by the listing agent
- District: Fairfax County Public Schools
Source: Bright MLS. This data may not be complete. We recommend contacting the local school district to confirm school assignments for this home.
Get a cash offer in 3 minutes
Find out how much your home could sell for in as little as 3 minutes with a no-obligation cash offer.
Estimated market value
$582,000
Get a cash offer in 3 minutes
Find out how much your home could sell for in as little as 3 minutes with a no-obligation cash offer.
Estimated market value
$582,000
