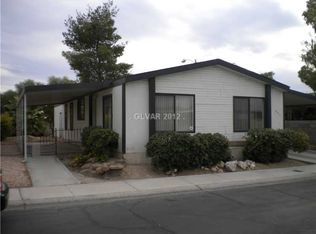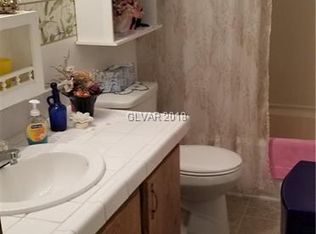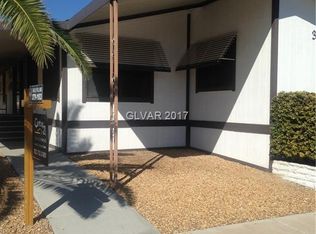Closed
$190,000
5527 Ocate Rd, Las Vegas, NV 89122
2beds
1,344sqft
Manufactured Home, Single Family Residence
Built in 1985
6,534 Square Feet Lot
$245,400 Zestimate®
$141/sqft
$1,340 Estimated rent
Home value
$245,400
$228,000 - $263,000
$1,340/mo
Zestimate® history
Loading...
Owner options
Explore your selling options
What's special
This beautiful and heavily upgraded home is just a handful of repairs away from becoming your dream home! Featuring newer AC/furnace, washer, dryer, roof, and water heater! The back yard is a true oasis with its fountain, large oversized lot, hot tub and covered patio area. The enclosed tiled Sunroom / Florida Room is lined with windows to enjoy the outside, while being protected from the elements. Covered carport, awnings, and abundant storage, including attached storage room and detached insulated tuff shed. Fully enclosed private yard beautifully landscaped, with perfectly placed pavers, rocks, shrubs, and shade trees. The large kitchen features a skylight, custom cabinets, lazy-susan, and quartz countertops. Laminate wood floors throughout the home. Laundry room can double as den, and features storage cabinets. Primary bedroom and ensuite offer a walk-in closet, upgraded vanity, step-in shower, and linen closet. Second bathroom offers a step-in shower with seat and upgraded vanity.
Zillow last checked: 8 hours ago
Listing updated: May 01, 2025 at 12:31am
Listed by:
Alexandria Worthen S.0178020 (702)281-5363,
Realty ONE Group, Inc
Bought with:
Kathryn Hunt, BS.0145816
eXp Realty
Source: LVR,MLS#: 2574166 Originating MLS: Greater Las Vegas Association of Realtors Inc
Originating MLS: Greater Las Vegas Association of Realtors Inc
Facts & features
Interior
Bedrooms & bathrooms
- Bedrooms: 2
- Bathrooms: 2
- 3/4 bathrooms: 2
Primary bedroom
- Description: Downstairs,Walk-In Closet(s)
- Dimensions: 14X14
Bedroom 2
- Description: Closet,Downstairs
- Dimensions: 12X11
Den
- Description: Other
- Dimensions: 10X8
Dining room
- Description: Dining Area,Hutch
- Dimensions: 12X11
Great room
- Description: Downstairs,Undefined
- Dimensions: 23X14
Kitchen
- Description: Lighting Recessed,Vaulted Ceiling
- Dimensions: 11X11
Heating
- Central, Gas
Cooling
- Central Air, Electric
Appliances
- Included: Dryer, Dishwasher, Disposal, Gas Range, Refrigerator, Washer
- Laundry: Electric Dryer Hookup, Main Level, Laundry Room
Features
- Bedroom on Main Level, Primary Downstairs, Skylights, Window Treatments
- Flooring: Laminate
- Windows: Blinds, Skylight(s)
- Has fireplace: No
Interior area
- Total structure area: 1,344
- Total interior livable area: 1,344 sqft
Property
Parking
- Total spaces: 2
- Parking features: Attached Carport
- Carport spaces: 2
Features
- Levels: One
- Stories: 1
- Patio & porch: Enclosed, Patio
- Exterior features: Private Yard, Shed, Awning(s)
- Fencing: Block,Back Yard,Wrought Iron
Lot
- Size: 6,534 sqft
- Features: Desert Landscaping, Landscaped, No Rear Neighbors, Rocks, < 1/4 Acre
Details
- Additional structures: Shed(s)
- Parcel number: 16109810146
- Zoning description: Single Family
- Horse amenities: None
Construction
Type & style
- Home type: MobileManufactured
- Architectural style: Manufactured Home,One Story
- Property subtype: Manufactured Home, Single Family Residence
Materials
- Roof: Asphalt
Condition
- Good Condition,Resale
- Year built: 1985
Utilities & green energy
- Electric: Photovoltaics None
- Sewer: Public Sewer
- Water: Public
- Utilities for property: Underground Utilities
Community & neighborhood
Senior living
- Senior community: Yes
Location
- Region: Las Vegas
- Subdivision: Desert Inn Mobile Estate 3 Amd
HOA & financial
HOA
- Has HOA: Yes
- Amenities included: Clubhouse, Fitness Center, RV Parking
- Services included: Association Management, Clubhouse, Maintenance Grounds, Recreation Facilities, Security
- Association name: Desert Inn Mobile Es
- Association phone: 702-458-0599
- Second HOA fee: $98 monthly
Other
Other facts
- Listing agreement: Exclusive Right To Sell
- Listing terms: Cash
- Ownership: Single Family Residential
- Road surface type: Paved
Price history
| Date | Event | Price |
|---|---|---|
| 5/1/2024 | Sold | $190,000-2.6%$141/sqft |
Source: | ||
| 4/16/2024 | Pending sale | $195,000$145/sqft |
Source: | ||
| 4/10/2024 | Listed for sale | $195,000+85.7%$145/sqft |
Source: | ||
| 10/31/2016 | Sold | $105,000+31.8%$78/sqft |
Source: Public Record Report a problem | ||
| 1/6/2016 | Sold | $79,643-36.3%$59/sqft |
Source: Public Record Report a problem | ||
Public tax history
| Year | Property taxes | Tax assessment |
|---|---|---|
| 2025 | $748 +1.2% | $48,005 +12.2% |
| 2024 | $739 +7.9% | $42,790 +13.8% |
| 2023 | $685 +7.4% | $37,602 +5.1% |
Find assessor info on the county website
Neighborhood: Sunrise Manor
Nearby schools
GreatSchools rating
- 2/10Hal Smith Elementary SchoolGrades: PK-5Distance: 0.5 mi
- 3/10Kathleen & Tim Harney Middle SchoolGrades: 6-8Distance: 2.4 mi
- 2/10Chaparral High SchoolGrades: 9-12Distance: 2 mi
Schools provided by the listing agent
- Elementary: Smith, Hal,Smith, Hal
- Middle: Harney Kathleen & Tim
- High: Chaparral
Source: LVR. This data may not be complete. We recommend contacting the local school district to confirm school assignments for this home.
Get a cash offer in 3 minutes
Find out how much your home could sell for in as little as 3 minutes with a no-obligation cash offer.
Estimated market value
$245,400


