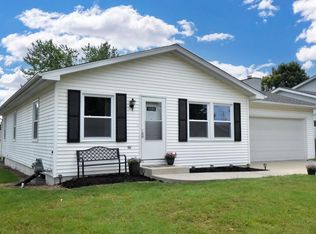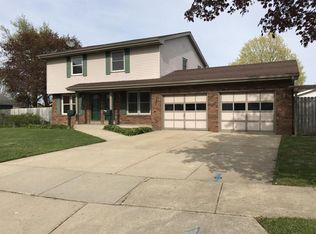Closed
$395,000
5527 Pershing BOULEVARD, Kenosha, WI 53144
3beds
1,200sqft
Single Family Residence
Built in 1990
9,147.6 Square Feet Lot
$397,900 Zestimate®
$329/sqft
$2,071 Estimated rent
Home value
$397,900
$350,000 - $454,000
$2,071/mo
Zestimate® history
Loading...
Owner options
Explore your selling options
What's special
SOLID 3 bedroom ranch home in a desirable Kenosha neighborhood. Inside you'll find a spacious living room & dining room; Kitchen with granite counter tops, oak cabinets, china cabinet & includes stove, refrigerator, microwave & dishwasher.Family room has natural Fireplace, bar area w/sink & bookcases. Guest bath has ceramic floor & shower over tub. 3 good sized bedrooms have carpet & ceiling fans. Master bedroom has walk in closet & shower & has patio doors leading to deck that was repaired & stained less than 2 years ago. Lower level has a wood stove in the rec.room, an extra craft/office/school room w/closet & a 3/4 bath. Outside you'll love the well maintained yard, huge deck & partially fenced yard & attached 2 car garage. Brand new gutter guards. A home you can love!
Zillow last checked: 8 hours ago
Listing updated: August 12, 2025 at 01:37am
Listed by:
Carol Hawes 262-930-1106,
SynerG Realty LLC
Bought with:
Guangfu Jia
Source: WIREX MLS,MLS#: 1924430 Originating MLS: Metro MLS
Originating MLS: Metro MLS
Facts & features
Interior
Bedrooms & bathrooms
- Bedrooms: 3
- Bathrooms: 3
- Full bathrooms: 3
- Main level bedrooms: 3
Primary bedroom
- Level: Main
- Area: 196
- Dimensions: 14 x 14
Bedroom 2
- Level: Main
- Area: 140
- Dimensions: 14 x 10
Bedroom 3
- Level: Main
- Area: 110
- Dimensions: 11 x 10
Bathroom
- Features: Shower on Lower, Tub Only, Master Bedroom Bath: Walk-In Shower
Dining room
- Level: Main
- Area: 77
- Dimensions: 11 x 7
Family room
- Level: Main
- Area: 252
- Dimensions: 21 x 12
Kitchen
- Level: Main
- Area: 208
- Dimensions: 16 x 13
Living room
- Level: Main
- Area: 252
- Dimensions: 21 x 12
Heating
- Natural Gas, Forced Air
Cooling
- Central Air
Appliances
- Included: Dishwasher, Dryer, Microwave, Oven, Range, Refrigerator, Washer
Features
- Walk-In Closet(s)
- Basement: Finished,Full,Concrete,Sump Pump
Interior area
- Total structure area: 1,720
- Total interior livable area: 1,200 sqft
- Finished area below ground: 1,200
Property
Parking
- Total spaces: 2
- Parking features: Garage Door Opener, Attached, 2 Car
- Attached garage spaces: 2
Features
- Levels: One
- Stories: 1
- Patio & porch: Deck
Lot
- Size: 9,147 sqft
- Features: Sidewalks
Details
- Parcel number: 0822235433012
- Zoning: RS-2
Construction
Type & style
- Home type: SingleFamily
- Architectural style: Ranch
- Property subtype: Single Family Residence
Materials
- Aluminum Siding, Aluminum/Steel
Condition
- 21+ Years
- New construction: No
- Year built: 1990
Utilities & green energy
- Sewer: Public Sewer
- Water: Public
Community & neighborhood
Location
- Region: Kenosha
- Municipality: Kenosha
Price history
| Date | Event | Price |
|---|---|---|
| 8/11/2025 | Sold | $395,000+1.5%$329/sqft |
Source: | ||
| 7/2/2025 | Contingent | $389,000$324/sqft |
Source: | ||
| 6/28/2025 | Listed for sale | $389,000$324/sqft |
Source: | ||
Public tax history
| Year | Property taxes | Tax assessment |
|---|---|---|
| 2024 | $5,852 +3.8% | $226,700 |
| 2023 | $5,636 | $226,700 |
| 2022 | -- | $226,700 |
Find assessor info on the county website
Neighborhood: McKinley
Nearby schools
GreatSchools rating
- 5/10Strange Elementary SchoolGrades: PK-5Distance: 0.3 mi
- 3/10Bullen Middle SchoolGrades: 6-8Distance: 2 mi
- 3/10Bradford High SchoolGrades: 9-12Distance: 1.6 mi
Schools provided by the listing agent
- District: Kenosha
Source: WIREX MLS. This data may not be complete. We recommend contacting the local school district to confirm school assignments for this home.

Get pre-qualified for a loan
At Zillow Home Loans, we can pre-qualify you in as little as 5 minutes with no impact to your credit score.An equal housing lender. NMLS #10287.
Sell for more on Zillow
Get a free Zillow Showcase℠ listing and you could sell for .
$397,900
2% more+ $7,958
With Zillow Showcase(estimated)
$405,858
